Just Stumped with design ideas
SHMO
11 years ago
Related Stories
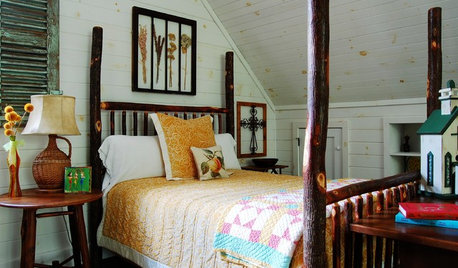
DECORATING GUIDESBring Nature Indoors With Tree Stumps, Trunks and Logs
Furniture formed from wood in its natural state adds earthy elegance to any room
Full Story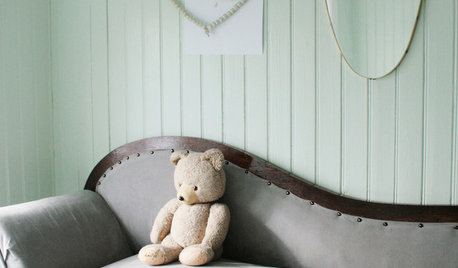
Defining Your Style: Just Love
Stumped by redecorating? Forget design labels and follow your heart
Full Story
WORKING WITH PROSWorking With Pros: When You Just Need a Little Design Guidance
Save money with a design consultation for the big picture or specific details
Full Story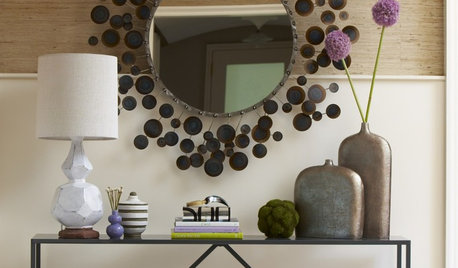
DECORATING GUIDESA Designer’s 8 Go-to Decor Pieces
Classic designs such as a Saarinen table and a Chinese garden stool will lift just about any room
Full Story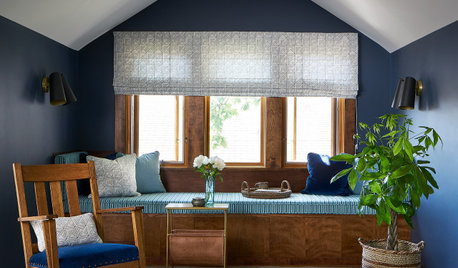
FEEL-GOOD HOMEHow to Carve Out a Corner Just for You
You may not have an entire room where you can get away for meditation or a catnap, but a retreat is still within reach
Full Story
ARCHITECTUREDesign Workshop: Just a Sliver (of Window), Please
Set the right mood, focus a view or highlight architecture with long, narrow windows sited just so on a wall
Full Story
COFFEE WITH AN ARCHITECTTake a Breath, Relax — It's Just Design
Some prescriptions for some perspective, by an architect who has a hard time letting go
Full Story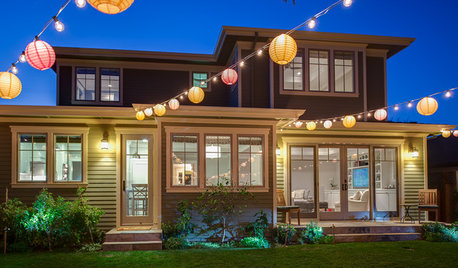
HOLIDAYSSimple Pleasures: Welcoming the New Year
Got the champagne and party hats but stumped about what to do next? Try these festive entertaining ideas to ring in the new year
Full Story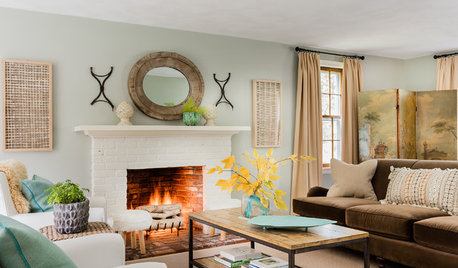
ECLECTIC HOMESHouzz Tour: Perfection Just Out of Reach in an Eclectic Colonial
Design objects, antique finds and hand-me-downs mingle in this designing couple’s inviting — and ever-evolving — Massachusetts home
Full Story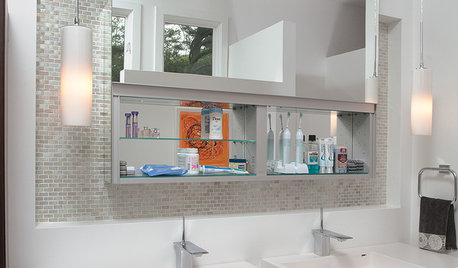
LIFEYou Said It: ‘Or Is It Just Me?’ and Other Houzz Quotables
Design advice, inspiration and observations that struck a chord this week
Full StorySponsored
Your Custom Bath Designers & Remodelers in Columbus I 10X Best Houzz
More Discussions






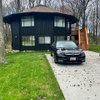


SHMOOriginal Author
SHMOOriginal Author
Related Professionals
Belmont Landscape Architects & Landscape Designers · Deer Park Landscape Architects & Landscape Designers · South Elgin Landscape Architects & Landscape Designers · Berkley Landscape Contractors · East Chicago Landscape Contractors · Euclid Landscape Contractors · Oak Forest Landscape Contractors · South Portland Landscape Contractors · Bloomington Decks, Patios & Outdoor Enclosures · Provo Decks, Patios & Outdoor Enclosures · Pueblo West Decks, Patios & Outdoor Enclosures · Rosemont Decks, Patios & Outdoor Enclosures · Salisbury Decks, Patios & Outdoor Enclosures · Norco Stone, Pavers & Concrete · Clinton Swimming Pool Buildersdesignoline6
Yardvaark
SHMOOriginal Author
Yardvaark
karinl
rosiew
SHMOOriginal Author
Yardvaark
Yardvaark
reyesuela
SHMOOriginal Author
Yardvaark
SHMOOriginal Author
Yardvaark
reyesuela
adriennemb2
timbu
SHMOOriginal Author