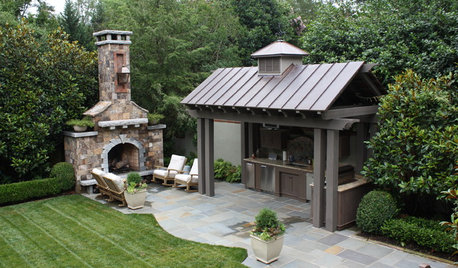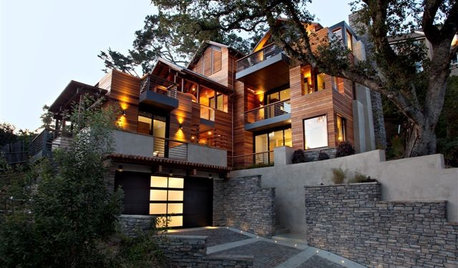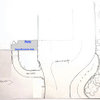Physics of Terracing
GardenShananigans
11 years ago
Related Stories

MODERN ARCHITECTUREHouzz Tour: Sensitive Minimalism in the Arizona Desert
Beautifully framed views and a design that sits lightly on the land make for a thoughtfully integrated modern home near Tucson
Full Story
CONTEMPORARY HOMESHouzz Tour: Home Looks to the Sky for Light and Space
A Melbourne Victorian gets a bright contemporary addition that adds living space and an indoor-outdoor connection
Full Story
GARDENING AND LANDSCAPING3 Unexpected Reasons to Have an Outdoor Fireplace
Sure, their enchanting light makes longer evenings magical. But outdoor fireplaces solve 3 design issues as well
Full Story
HOUZZ TOURSMy Houzz: Curiosities Tell a Story
An interiors stylist uses her house as a 3D timeline of her tales and travels
Full Story
DECORATING GUIDESPlease Touch: Texture Makes Rooms Spring to Life
Great design stimulates all the senses, including touch. Check out these great uses of texture, then let your fingers do the walking
Full Story
STAIRWAYSHow Walls Can Define the Space of Stairs
Encouraging movement or accentuating a transition, walls have the potential to give stairs the character of rooms
Full Story
MOST POPULAR20 Outstanding Outdoor Living Rooms
Why give up style and comfort just because you add fresh air? Turn any porch or patio into a sumptuous room by following these leads
Full Story
FARM YOUR YARDHow to Grow Vegetables in Containers
Get glorious vegetables and fruits on your patio with a pro’s guidance — including his personal recipe for potting mix
Full Story
THE ART OF ARCHITECTUREWorld of Design: Trees Bring Nature to a High-Rise in Milan
Discover ‘the most beautiful and innovative skyscraper in the world’ — the foliage-filled Bosco Verticale — and tour one of its apartments
Full StoryMore Discussions












bahia
lazy_gardens
Related Professionals
Derry Landscape Architects & Landscape Designers · Fort Lee Landscape Architects & Landscape Designers · Port Royal Landscape Architects & Landscape Designers · Fort Worth Landscape Contractors · Los Banos Landscape Contractors · Saint Paul Landscape Contractors · Raytown Landscape Contractors · Clute Decks, Patios & Outdoor Enclosures · Coatesville Decks, Patios & Outdoor Enclosures · Highland Springs Decks, Patios & Outdoor Enclosures · Medford Decks, Patios & Outdoor Enclosures · Northbrook Decks, Patios & Outdoor Enclosures · Palo Alto Decks, Patios & Outdoor Enclosures · San Antonio Decks, Patios & Outdoor Enclosures · Centerville Stone, Pavers & ConcreteGardenShananigansOriginal Author
tanowicki
GardenShananigansOriginal Author
karinl
GardenShananigansOriginal Author
karinl
lazy_gardens
shaxhome (Frog Rock, Australia 9b)
gardengal48 (PNW Z8/9)
Yardvaark
pls8xx
frankielynnsie
marcinde
karinl
gardengal48 (PNW Z8/9)
deviant-deziner
loreleie
pls8xx
deviant-deziner
pls8xx
deviant-deziner
pls8xx