Suggestions for this back yard please
glaswegian
11 years ago
Related Stories

HOME OFFICESQuiet, Please! How to Cut Noise Pollution at Home
Leaf blowers, trucks or noisy neighbors driving you berserk? These sound-reduction strategies can help you hush things up
Full Story
DECORATING GUIDESPlease Touch: Texture Makes Rooms Spring to Life
Great design stimulates all the senses, including touch. Check out these great uses of texture, then let your fingers do the walking
Full Story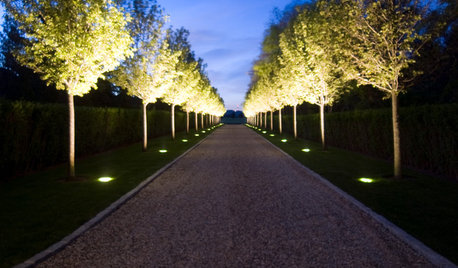
LANDSCAPE DESIGN6 Suggestions for Harmonious Hardscaping
Help a sidewalk, driveway or path flow with your garden design, for a cohesive and pleasing look
Full Story
HOUSEPLANTSMother-in-Law's Tongue: Surprisingly Easy to Please
This low-maintenance, high-impact houseplant fits in with any design and can clear the air, too
Full Story
DECORATING GUIDES10 Bedroom Design Ideas to Please Him and Her
Blend colors and styles to create a harmonious sanctuary for two, using these examples and tips
Full Story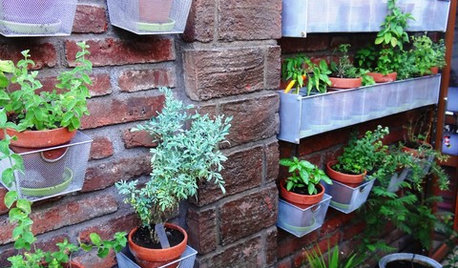
GARDENING GUIDES9 Fresh Herbs for Crowd-Pleasing Thanksgiving Dishes
Pluck these herbs from a windowsill pot or a garden for a Thanksgiving meal that sings with fresh flavor
Full Story
GREEN BUILDINGEfficient Architecture Suggests a New Future for Design
Homes that pay attention to efficient construction, square footage and finishes are paving the way for fresh aesthetic potential
Full Story
GARDENING GUIDESGreat Design Plant: Snowberry Pleases Year-Round
Bright spring foliage, pretty summer flowers, white berries in winter ... Symphoricarpos albus is a sight to behold in every season
Full Story
GARDENING GUIDESGreat Design Plant: Ceanothus Pleases With Nectar and Fragrant Blooms
West Coast natives: The blue flowers of drought-tolerant ceanothus draw the eye and help support local wildlife too
Full Story







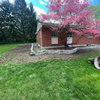
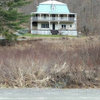
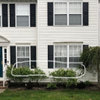

Yardvaark
designoline6
Related Professionals
Derry Landscape Architects & Landscape Designers · Londonderry Landscape Architects & Landscape Designers · Saint Matthews Landscape Architects & Landscape Designers · Sahuarita Landscape Architects & Landscape Designers · Wilmington Landscape Contractors · Bedford Heights Landscape Contractors · East Haven Landscape Contractors · Gresham Landscape Contractors · Plymouth Landscape Contractors · South Lake Tahoe Landscape Contractors · Waltham Landscape Contractors · Northglenn Decks, Patios & Outdoor Enclosures · San Antonio Decks, Patios & Outdoor Enclosures · Vero Beach Decks, Patios & Outdoor Enclosures · Midwest City Swimming Pool BuildersglaswegianOriginal Author
designoline6
deviant-deziner
designoline6
Yardvaark
woodyoak zone 5 southern Ont., Canada
duluthinbloomz4
glaswegianOriginal Author
deviant-deziner
glaswegianOriginal Author
inkognito
glaswegianOriginal Author
deviant-deziner
glaswegianOriginal Author
glaswegianOriginal Author
Brad Edwards