would love some help with my front yard
emilymch
13 years ago
Related Stories

CURB APPEAL7 Questions to Help You Pick the Right Front-Yard Fence
Get over the hurdle of choosing a fence design by considering your needs, your home’s architecture and more
Full Story
STANDARD MEASUREMENTSThe Right Dimensions for Your Porch
Depth, width, proportion and detailing all contribute to the comfort and functionality of this transitional space
Full Story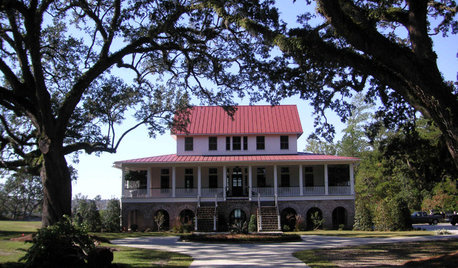
Sixties Southern Style: Inspiration from 'The Help'
Oscar-nominated movie's sets include formal entertaining spaces, front porch breezes and lots of florals
Full Story
ENTRYWAYSHelp! What Color Should I Paint My Front Door?
We come to the rescue of three Houzzers, offering color palette options for the front door, trim and siding
Full Story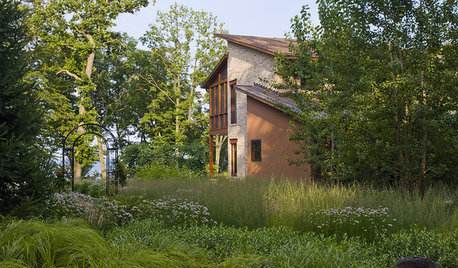
GARDENING GUIDES8 Unthirsty Plants Help You Save Water in Style
Spend less effort and money on your landscape with drought-tolerant and native plants that liven up your yard
Full Story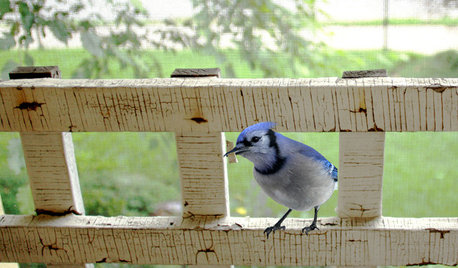
GARDENING FOR BIRDSBackyard Birds: Meet Some Clever and Curious Jays
Boisterous jays provide plenty of backyard bird-watching in winter. Here’s how to identify all the varieties and welcome them into your yard
Full Story
DECLUTTERINGDownsizing Help: Choosing What Furniture to Leave Behind
What to take, what to buy, how to make your favorite furniture fit ... get some answers from a homeowner who scaled way down
Full Story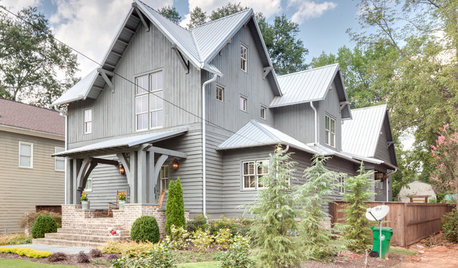
FARMHOUSESHouzz Tour: Some Old Tricks for a New Atlanta Farmhouse
A ‘pretend story’ helped this builder create a new farmhouse that feels like it was added onto over several generations
Full Story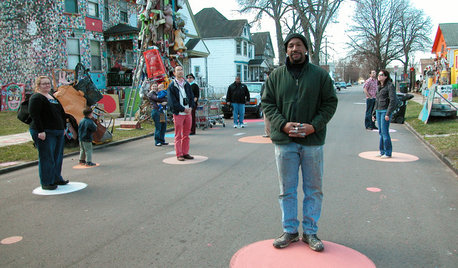
FUN HOUZZDecorated Houses Help Save a Detroit Neighborhood
Art's a start for an inner-city community working to stave off urban blight and kindle a renaissance
Full Story







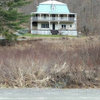

dogridge
missingtheobvious
Related Professionals
Horsham Landscape Architects & Landscape Designers · Woburn Landscape Contractors · Matthews Landscape Contractors · Ashburn Landscape Contractors · Broomfield Landscape Contractors · Dinuba Landscape Contractors · Emmaus Landscape Contractors · Fort Myers Landscape Contractors · Gresham Landscape Contractors · Indianapolis Landscape Contractors · La Verne Landscape Contractors · View Park-Windsor Hills Landscape Contractors · Arbutus Decks, Patios & Outdoor Enclosures · Foothill Farms Decks, Patios & Outdoor Enclosures · Gastonia Decks, Patios & Outdoor EnclosuresemilymchOriginal Author
emilymchOriginal Author
dogridge
emilymchOriginal Author
karinl
emilymchOriginal Author
karinl
dsb22
duluthinbloomz4
missingtheobvious
emilymchOriginal Author
dogridge
emilymchOriginal Author
dogridge
dogridge
lazy_gardens
emilymchOriginal Author
dogridge
dogridge
oilpainter
karinl
dsb22
emilymchOriginal Author