Newbie needs Landscpae Ideas
ddc5151
12 years ago
Related Stories

PETSWhat You Need to Know Before Buying Chicks
Ordering chicks for your backyard coop? Easy. But caring for them requires planning and foresight. Here's what to do
Full Story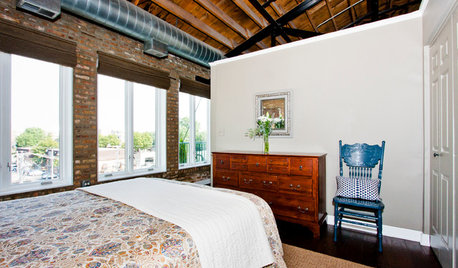
SMALL HOMESHouzz Tour: An Illinois Loft Sparks Renovation Fever
Home improvement newbies (and newlyweds) find joy and a new income source while redoing their space themselves
Full Story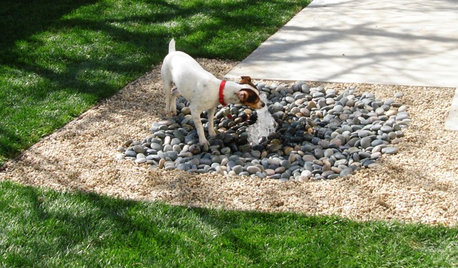
MOST POPULAR8 Backyard Ideas to Delight Your Dog
Cue the joyous soundtrack. These pet-friendly landscape and garden ideas will keep your pooch safe, happy and well exercised outdoors
Full Story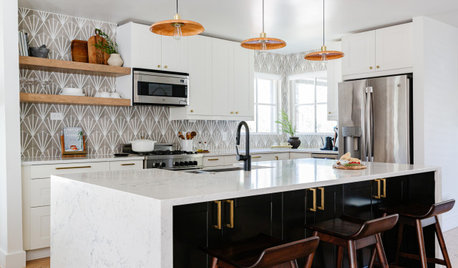
HOUSEKEEPINGThe Quick and Easy Way to Clean a Microwave
All you need is water and a couple of other natural ingredients to get your appliance sparkling and smelling fresh again
Full Story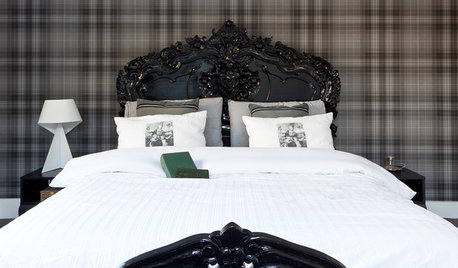
DECORATING GUIDESA Beginner’s Guide to Getting Wallpaper Right
Follow these experts’ wallcovering ideas and tips to help ensure a successful outcome
Full Story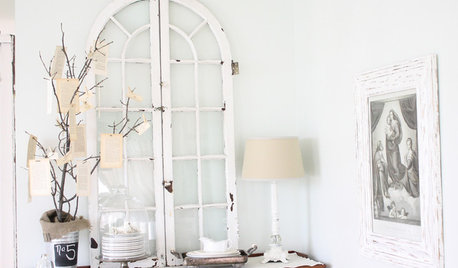
DECORATING GUIDESUncover Your Junk's Hidden Decorating Potential — Scads of DIY Ideas
Release your typewriter's inner planter or a drum set's coffee table. These creative ideas will have you seeing the possibilities
Full Story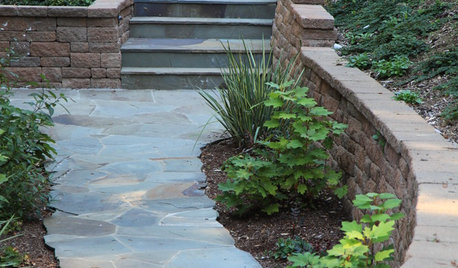
GARDENING AND LANDSCAPINGSteeply Beautiful Slope Retention
Don't let things slide or give in to sandbags and cement. These slope retention ideas will keep your landscape hitting the high notes
Full Story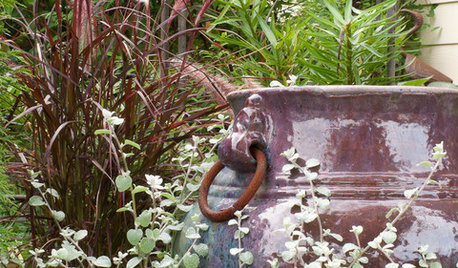
PLANTING IDEASGreat Garden Combo: Silver Sparkles Amid Purple and Blue Foliage
Get the look of this modern foundation planting by focusing on a restrained color palette with tasteful accents
Full Story
SHOP HOUZZShop Houzz: Style Flowers Like a Pro
The right tools, creative vessels and tips make arranging flowers easy
Full StoryMore Discussions






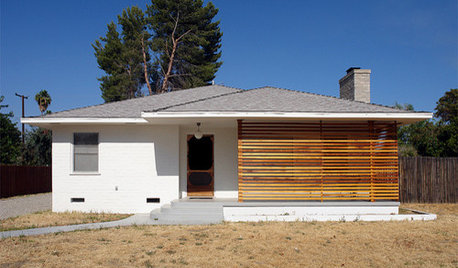
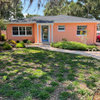
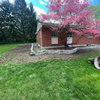

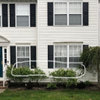
designshare
missingtheobvious
Related Professionals
New Bedford Landscape Architects & Landscape Designers · Byram Landscape Contractors · Desert Hot Springs Landscape Contractors · East Patchogue Landscape Contractors · Fountain Valley Landscape Contractors · Galt Landscape Contractors · Lewisville Landscape Contractors · Shaker Heights Landscape Contractors · Vacaville Landscape Contractors · Westford Landscape Contractors · Benton Decks, Patios & Outdoor Enclosures · Rancho Palos Verdes Decks, Patios & Outdoor Enclosures · Rosemont Decks, Patios & Outdoor Enclosures · Scotts Valley Decks, Patios & Outdoor Enclosures · Glenn Heights Swimming Pool Buildersddc5151Original Author
gardengal48 (PNW Z8/9)
tanowicki