Cape Cod needs some lovin'
mreenrn
9 years ago
Related Stories
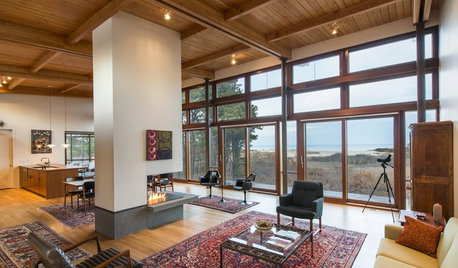
MODERN HOMESHouzz Tour: Cape Cod’s Midcentury Modern Tradition Comes to Life
A new home nestled in the Cape Cod National Seashore area balances architectural history and modern technology
Full Story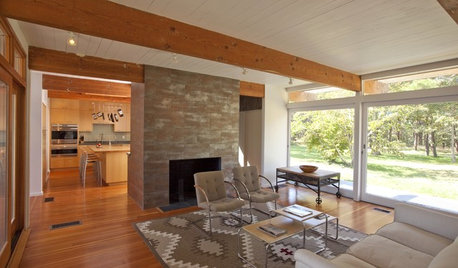
HOUZZ TOURSHouzz Tour: Mid-century Modern on Cape Cod
Visit a sprawling International Style home updated for a 21st-century family
Full Story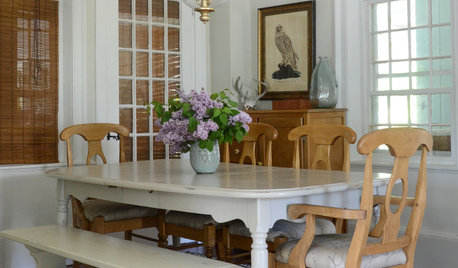
HOUZZ TOURSMy Houzz: New Life for a Dilapidated Cape Cod
Neutral colors, classic furnishings and coastal touches outfit a floral designer and her husband’s Massachusetts home
Full Story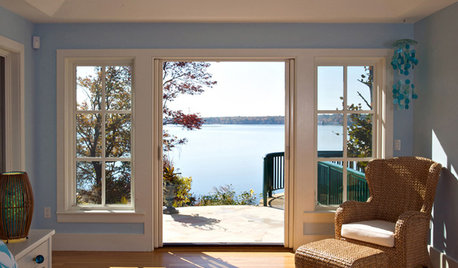
HOUZZ TOURSHouzz Tour: Cozy and Playful in Cape Cod
Casual comfort meets whimsical architectural features in this Massachusetts vacation home with eye-popping views
Full Story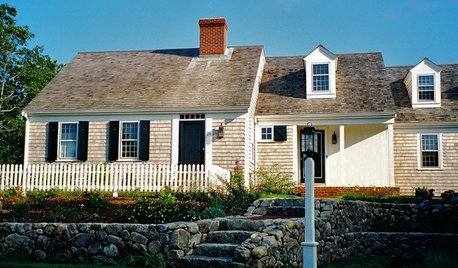
CAPE COD DESIGNAmerican Architecture: The Elements of Cape Cod Style
This simple architecture style was born in New England but has stood the test of time around the United States
Full Story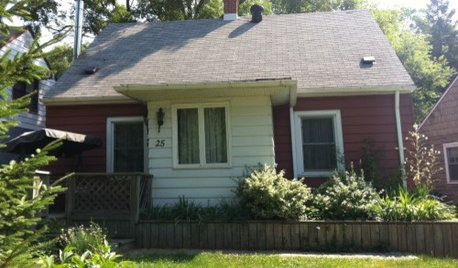
Design Dilemma: Creating Cape Cod Curb Appeal
Help a Houzz User Update His Northeast-Style Cottage
Full Story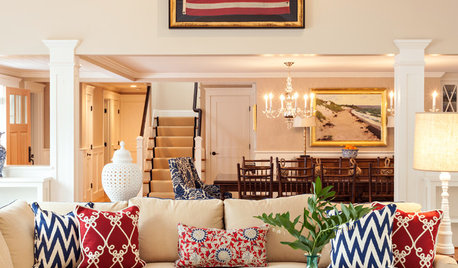
TRANSITIONAL HOMESHouzz Tour: Room for the Whole Gang in This Cape Cod Home
As homeowners transition to being empty nesters, they expand their summer house to serve extended family year-round
Full Story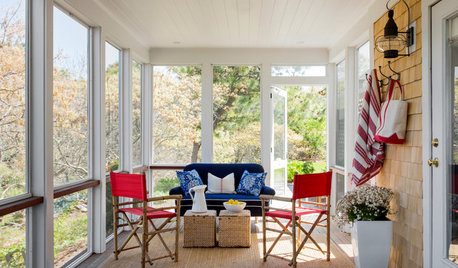
TRADITIONAL HOMESHouzz Tour: Breezy and Fuss Free in Cape Cod
Kids, pets and countless guests needn’t fear messing up this relaxed but pulled-together vacation home
Full Story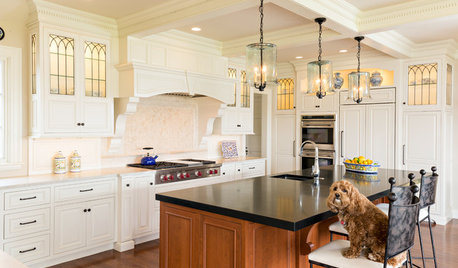
KITCHEN OF THE WEEKKitchen of the Week: A Cape Cod Classic
Check out the ‘before’ and ‘after’ images to see how this remodeled kitchen reclaimed its traditional charm
Full Story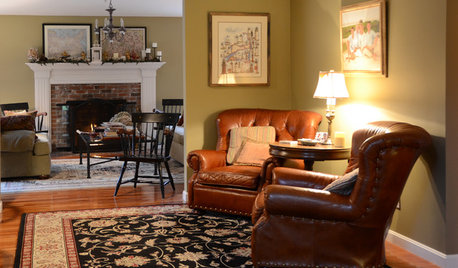
TRADITIONAL HOMESMy Houzz: Heartfelt Traditional Style Warms a Cape Cod Retreat
Family mementos, cool vintage finds and coastal-inspired touches add just the right amount of cozy to this New York couple’s vacation home
Full Story






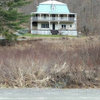



Yardvaark
mreenrnOriginal Author
Related Professionals
Manhattan Beach Landscape Architects & Landscape Designers · Marina Landscape Architects & Landscape Designers · Towson Landscape Architects & Landscape Designers · Surprise Landscape Contractors · Bristol Landscape Contractors · Hicksville Landscape Contractors · Inglewood Landscape Contractors · Nashua Landscape Contractors · Northbridge Landscape Contractors · Riverhead Landscape Contractors · Seymour Landscape Contractors · Hot Springs Village Decks, Patios & Outdoor Enclosures · Justice Decks, Patios & Outdoor Enclosures · Sun Lakes Decks, Patios & Outdoor Enclosures · Forney Swimming Pool BuildersYardvaark
mreenrnOriginal Author
Yardvaark
frankielynnsie