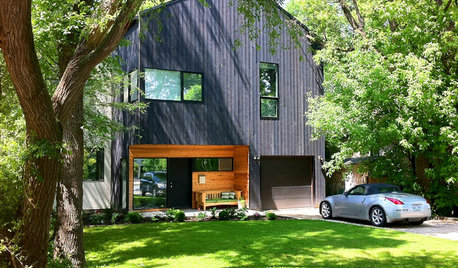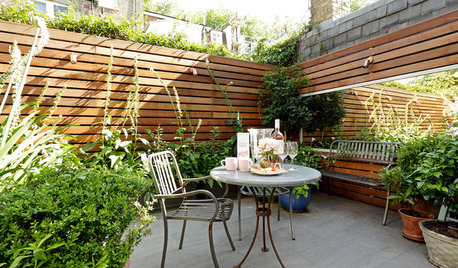Carving a patio out of a hill? (pics)
jennysjetta
17 years ago
Related Stories

ARCHITECTUREModern Architecture Carves Out Room for Interest
Go ahead, stand in the corner. With entryways and patios architecturally carved into the corner of a home, you'll enjoy the view
Full Story
FEEL-GOOD HOMECarve Out a Neat Little Nook
A well-designed nook can add charm and warmth to a room. Here are ideas for creating one that really works
Full Story
GARDENING AND LANDSCAPING6 Ways to Rethink Your Patio Floor
Figure out the right material for your spring patio makeover with this mini guide to concrete, wood, brick and stone
Full Story
GARDENING AND LANDSCAPINGHouzz Call: Show Us Your Great Patio, Deck or Rooftop!
Give your patio a chance at the spotlight as we head outdoors for a new summer ideabook series
Full Story
LANDSCAPE DESIGNPatio of the Week: Nestled Into a Willamette Valley Hillside
An outdoor fireplace, custom planters and cedar decking warm this cozy covered patio in Oregon
Full Story
GARDENING AND LANDSCAPING13 Quick-Change Boosts for a Spring Patio
Enjoy your outdoor room more with these enhancements that are easy, impactful and kind to your budget
Full Story
PATIOSHow to Turn Your Deck or Patio Into a Comfy Getaway
Relaxed seating and clever details can transform your patio, deck or terrace into a place to relax this summer
Full Story
CONTAINER GARDENSPocket Gardens, Pint-Size Patios and Urban Backyards
A compact outdoor space can be a beautiful garden room with the right mix of plantings, furniture and creativity
Full Story
HOUZZ CALLShow Us Your Great Patio, Balcony or Courtyard
We want to see your inviting outdoor nook, whether it’s part of a larger landscape or your only outdoor space
Full Story
GARDENING AND LANDSCAPINGGive Your Compact Patio Some Major Style
11 ideas and examples to take your outdoor room from snoozefest to stellar
Full StoryMore Discussions










deeje
accordian
Related Professionals
Surprise Landscape Architects & Landscape Designers · Deer Park Landscape Contractors · East Patchogue Landscape Contractors · Harvey Landscape Contractors · Ocoee Landscape Contractors · Seminole Landscape Contractors · Seymour Landscape Contractors · Welby Decks, Patios & Outdoor Enclosures · Haddonfield Decks, Patios & Outdoor Enclosures · Kalamazoo Decks, Patios & Outdoor Enclosures · Lincoln Decks, Patios & Outdoor Enclosures · Pataskala Decks, Patios & Outdoor Enclosures · Prescott Decks, Patios & Outdoor Enclosures · Melvindale Stone, Pavers & Concrete · Los Alamitos Swimming Pool Buildersannzgw
barefootinct
accordian
jennysjettaOriginal Author
florah
laag
karinl
miss_rumphius_rules
tibs
inkognito
karinl
marys1000
lazy_gardens