The Abandoned Garden
swanoir
17 years ago
Featured Answer
Sort by:Oldest
Comments (12)
barefootinct
17 years agolast modified: 9 years agogardengal48 (PNW Z8/9)
17 years agolast modified: 9 years agoRelated Professionals
Mountain Brook Landscape Architects & Landscape Designers · Dickinson Landscape Contractors · Dixon Landscape Contractors · Newnan Landscape Contractors · South Hackensack Landscape Contractors · The Villages Landscape Contractors · Grandview Decks, Patios & Outdoor Enclosures · Hull Decks, Patios & Outdoor Enclosures · Little Rock Decks, Patios & Outdoor Enclosures · Monroeville Decks, Patios & Outdoor Enclosures · Rocklin Decks, Patios & Outdoor Enclosures · Urbana Decks, Patios & Outdoor Enclosures · Forney Swimming Pool Builders · Golden Glades Swimming Pool Builders · League City Swimming Pool Buildersswanoir
17 years agolast modified: 9 years agomiss_rumphius_rules
17 years agolast modified: 9 years agomjsee
17 years agolast modified: 9 years agopls8xx
17 years agolast modified: 9 years agoswanoir
17 years agolast modified: 9 years agoswanoir
17 years agolast modified: 9 years agoluckyladyslipper
17 years agolast modified: 9 years agohtd_00
17 years agolast modified: 9 years agobahia
17 years agolast modified: 9 years ago
Related Stories
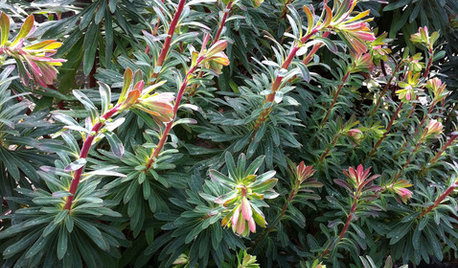
GARDENING GUIDESGreat Design Plant: Euphorbia
The daring colors and low water needs of this tropical plant make it a favorite for injecting life into tired landscapes year-round
Full Story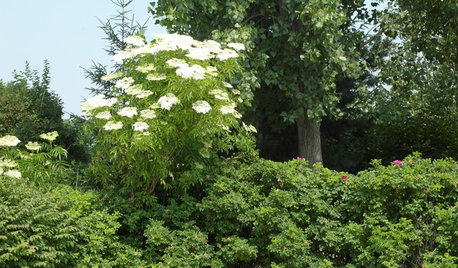
GARDENING GUIDESGreat Design Plant: Sambucus Nigra
Common elderberry is a highly adaptable shrub from the eastern U.S., with berries galore for wildlife and humans alike
Full Story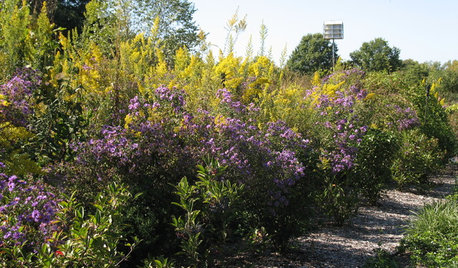
GARDENING GUIDESGreat Design Plant: Solidago Speciosa
Showy goldenrod lives up to its name in eastern U.S. gardens, with bold, upright yellow flowers appearing in early fall
Full Story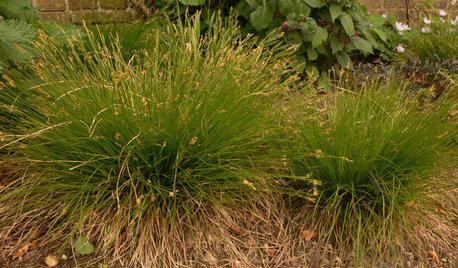
GARDENING GUIDESGreat Design Plant: Carex Eburnea
The perfect ‘grass’ for dry shade is a sedge
Full Story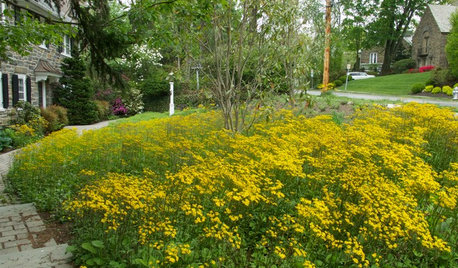
GARDENING GUIDESPackera Aurea Puts On a Springtime Show in Sun or Shade
This vigorous native ground cover welcomes bees with its early-blooming flowers and makes an attractive lawn alternative
Full Story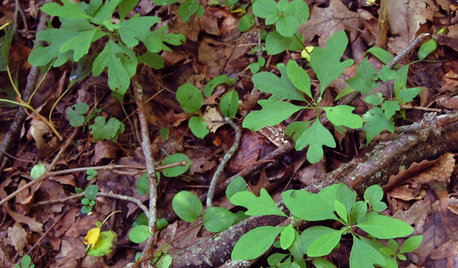
GARDENING GUIDESGreat Design Plant: Sassafras Albidum
This eastern native tree has beautiful foliage, a spicy aroma and a rich history
Full Story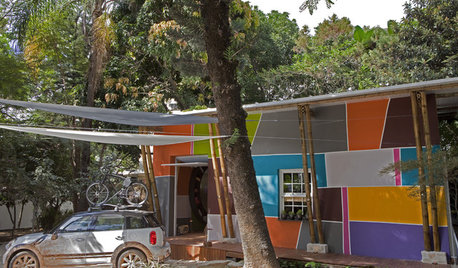
COLORFUL HOMESHouzz Tour: Splashy, Sustainable Shack in São Paulo
An abandoned home gets a second chance as a sustainable weekend dwelling for a Brazilian couple in the design industry
Full Story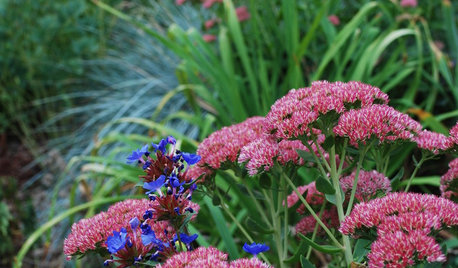
GARDENING GUIDESFall Is Calling: What to Do in Your October Garden
Get a jump on winter prep or just sit back and watch the leaves fall. The beauty of an autumn garden is in all the choices you have
Full Story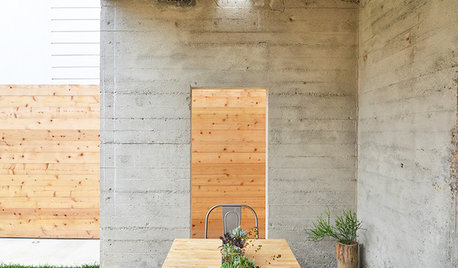
PATIOSAn Outdoor Dining Spot Creates Quiet Time in the Heart of San Francisco
See how this abandoned site became a big-city oasis with the help of a new lawn and a unique outdoor dining area
Full Story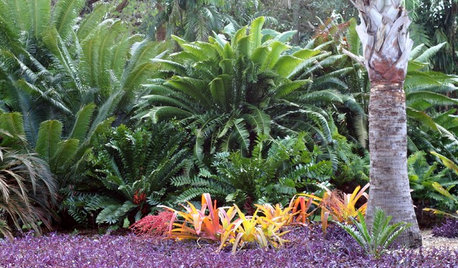
PLANTING IDEAS8 Design Tricks From Sunny Botanical Gardens
Take a yard from stale to stupendous with ideas from these expertly designed gardens in the U.S. Sunbelt
Full StoryMore Discussions






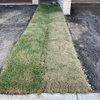
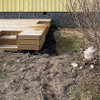
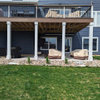
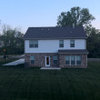
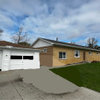
kelly_cassidy