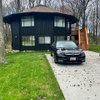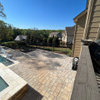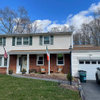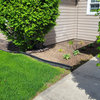Help/Ideas needed for small patio (pics) PLEASE!! :D
LucyLeben
12 years ago
Related Stories

LIFEDecluttering — How to Get the Help You Need
Don't worry if you can't shed stuff and organize alone; help is at your disposal
Full Story
KITCHEN DESIGNDesign Dilemma: My Kitchen Needs Help!
See how you can update a kitchen with new countertops, light fixtures, paint and hardware
Full Story
WORKING WITH AN ARCHITECTWho Needs 3D Design? 5 Reasons You Do
Whether you're remodeling or building new, 3D renderings can help you save money and get exactly what you want on your home project
Full Story
ORGANIZINGGet the Organizing Help You Need (Finally!)
Imagine having your closet whipped into shape by someone else. That’s the power of working with a pro
Full Story
HOUSEKEEPINGWhen You Need Real Housekeeping Help
Which is scarier, Lifetime's 'Devious Maids' show or that area behind the toilet? If the toilet wins, you'll need these tips
Full Story
SUMMER GARDENINGHouzz Call: Please Show Us Your Summer Garden!
Share pictures of your home and yard this summer — we’d love to feature them in an upcoming story
Full Story
Storage Help for Small Bedrooms: Beautiful Built-ins
Squeezed for space? Consider built-in cabinets, shelves and niches that hold all you need and look great too
Full StoryMore Discussions













designshare
missingtheobvious
Related Professionals
Londonderry Landscape Architects & Landscape Designers · Middle Island Landscape Architects & Landscape Designers · Barrington Landscape Contractors · Barrington Landscape Contractors · Cicero Landscape Contractors · Fort Myers Landscape Contractors · La Mirada Landscape Contractors · Foothill Farms Decks, Patios & Outdoor Enclosures · Fort Collins Decks, Patios & Outdoor Enclosures · Kernersville Decks, Patios & Outdoor Enclosures · Marlboro Decks, Patios & Outdoor Enclosures · New Lenox Decks, Patios & Outdoor Enclosures · Okolona Stone, Pavers & Concrete · Huntsville Swimming Pool Builders · Tucson Swimming Pool Buildersmjsee
linda_schreiber
timbu
karinl
LucyLebenOriginal Author
linda_schreiber
missingtheobvious
karinl
LucyLebenOriginal Author
linda_schreiber
mjsee
karinl
LucyLebenOriginal Author
karinl
linda_schreiber
cyn427 (z. 7, N. VA)