40 ft wide front yard: driveway vs plants/grass, and orientation
fsil2
11 years ago
Related Stories

GARDENING GUIDESGreat Design Plant: Skylands Oriental Spruce, a Favorite Conifer
Brighten up a drab corner of your garden with Picea orientalis ‘Skylands’, a smaller spruce that a bird family might just call home
Full Story
GARDENING GUIDES10 Top California Native Plants, Trees and Grasses
Enjoy a fuss-free, water-wise garden in the Golden State by growing plants naturally in tune with the climate and wildlife
Full Story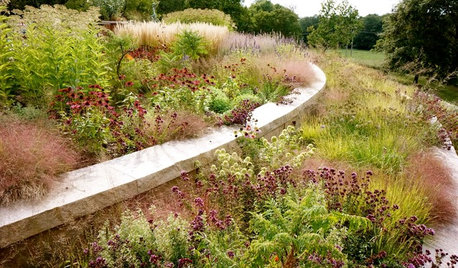
GARDENING GUIDESGreat Design Plant: Eragrostis Spectabilis
Purple lovegrass thrives in tough conditions. It’s a native grass with a wide range across the eastern U.S.
Full Story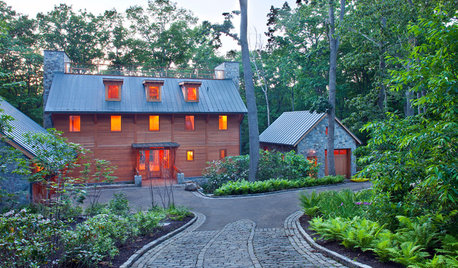
GREAT HOME PROJECTSHow to Give Your Driveway and Front Walk More Curb Appeal
Prevent injuries and tire damage while making a great first impression by replacing or repairing front paths
Full Story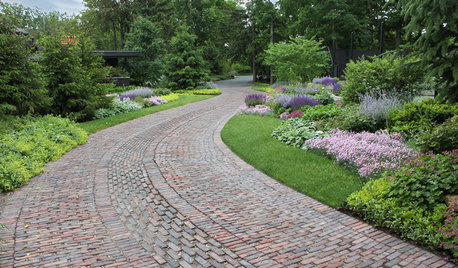
LANDSCAPE DESIGN6 Driveway Looks Take Landscapes Along for the Ride
See how to design a front yard that makes your driveway its own destination
Full Story
GRASSES10 Ways to Use Ornamental Grasses in the Landscape
These low-maintenance plants can add beauty, texture and privacy to any size garden
Full Story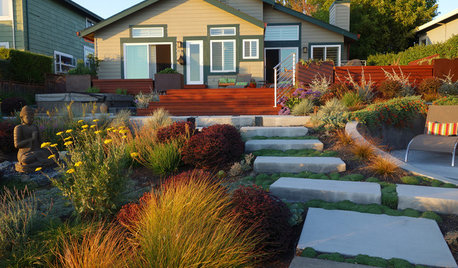
INSPIRING GARDENSInside Houzz: A Waterfront Property Ditches the Grass for a Garden
New drought-tolerant plantings and outdoor gathering spaces help this California backyard take in the view without wasting space or water
Full Story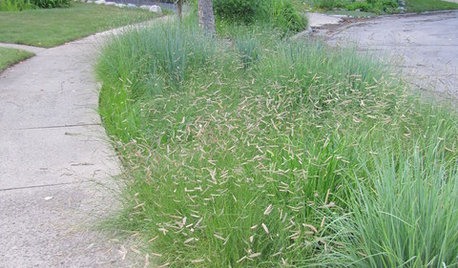
GARDENING GUIDESGreat Design Plant: Bouteloua Gracilis
Resilient blue grama grass thrives in sunny meadows and parking strips in the western U.S.
Full Story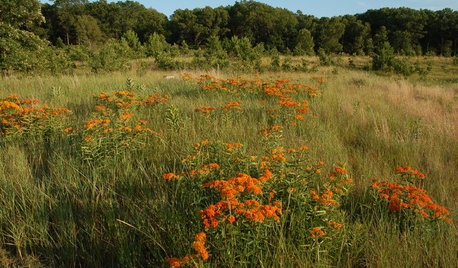
CENTRAL PLAINS NATIVE PLANTS10 Top Grasses for the Central Plains
Low-maintenance grasses provide seasonal interest and wildlife habitat, and aid good design
Full Story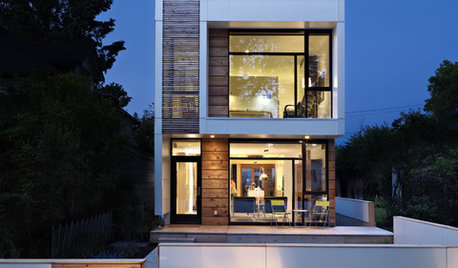
HOUZZ TOURSHouzz Tour: Wide-Open Views on a Narrow Canadian Lot
Expansive glass walls facing the street create openness, sun-filled rooms and closer relations with the neighbors
Full StoryMore Discussions






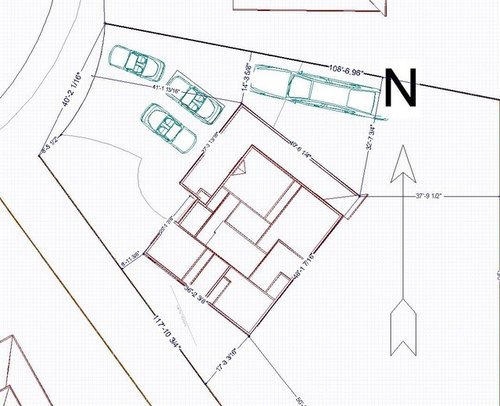
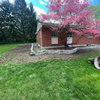
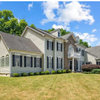


Yardvaark
woodyoak zone 5 southern Ont., Canada
Related Professionals
Carlisle Landscape Architects & Landscape Designers · Birmingham Landscape Architects & Landscape Designers · Elwood Landscape Architects & Landscape Designers · Allentown Landscape Contractors · Cary Landscape Contractors · Concord Landscape Contractors · Fort Myers Landscape Contractors · Hendersonville Landscape Contractors · Wilsonville Landscape Contractors · Goldenrod Landscape Contractors · Green Bay Decks, Patios & Outdoor Enclosures · Greendale Decks, Patios & Outdoor Enclosures · Hendersonville Decks, Patios & Outdoor Enclosures · Royal Oak Decks, Patios & Outdoor Enclosures · Wildomar Decks, Patios & Outdoor Enclosuresadriennemb2
fsil2Original Author
fsil2Original Author
woodyoak zone 5 southern Ont., Canada
fsil2Original Author
adriennemb2
woodyoak zone 5 southern Ont., Canada
catkim
Yardvaark