Drainage in garden bed and seepage in basement
natureboy8888
15 years ago
Related Stories

BATHROOM DESIGNConvert Your Tub Space Into a Shower — Waterproofing and Drainage
Step 4 in swapping your tub for a sleek new shower: Pick your waterproofing materials and drain, and don't forget to test
Full Story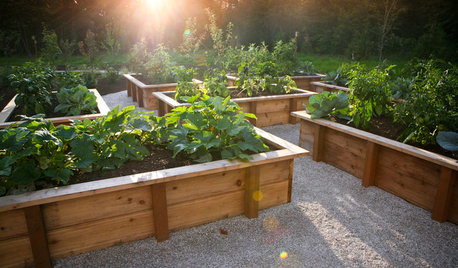
GARDENING AND LANDSCAPINGRaised Beds Lift Any Garden
From good old-fashioned wood garden boxes to modern metal troughs, raised beds can make any landscape space look great
Full Story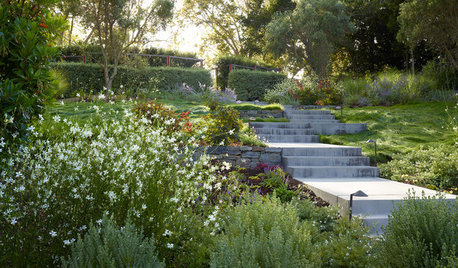
EARTH DAY5 Ideas for a More Earth-Friendly Garden
Consider increasing the size of garden beds, filtering rainwater and using plants to reduce energy use
Full Story
LANDSCAPE DESIGNDitch the Ordinary Ditch: Create a Realistic Dry Creek Bed
Here’s how to turn your water runoff system into an eye-catching accent for your landscape
Full Story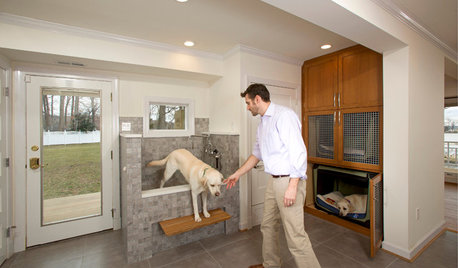
LAUNDRY ROOMSA Laundry Room With Bunk Beds and a Shower for Muddy Dogs
Custom cabinets with dog beds and a new step-up dog shower turn a laundry room into a hardworking hot spot
Full Story
GARDENING GUIDESNew Ways to Think About All That Mulch in the Garden
Before you go making a mountain out of a mulch hill, learn the facts about what your plants and soil really want
Full Story
SUMMER GARDENINGHow to Grow Basil
Bright color, quick growth and endless uses for cooking make this summer annual a winner in the garden or a pot
Full Story
BASEMENTSDesign Workshop: Is It Time to Let Basements Become Extinct?
Costly and often unnecessary, basements may become obsolete — if they aren’t already. Here are responses to every reason to keep them around
Full Story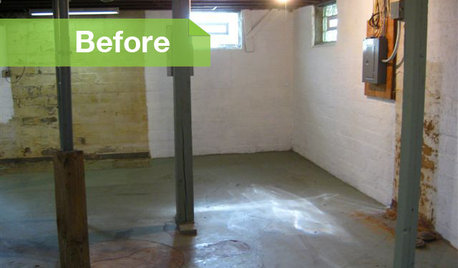
BASEMENTSBasement of the Week: Modern Style Converts an Empty Concrete Box
From raw wasteland to fab living, sleeping and storage space, this snazzy basement now covers all the angles
Full Story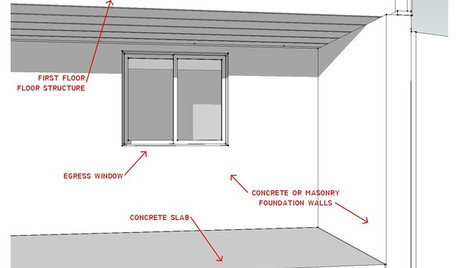
REMODELING GUIDESKnow Your House: The Steps in Finishing a Basement
Learn what it takes to finish a basement before you consider converting it into a playroom, office, guest room or gym
Full StorySponsored
Franklin County's Custom Kitchen & Bath Designs for Everyday Living
More Discussions







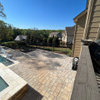

wellspring
natureboy8888Original Author
Related Professionals
Ashburn Landscape Architects & Landscape Designers · Rancho Cordova Landscape Architects & Landscape Designers · Summit Landscape Architects & Landscape Designers · West Chester Landscape Architects & Landscape Designers · Deerfield Landscape Contractors · Lorain Landscape Contractors · San Benito Landscape Contractors · Ashland Decks, Patios & Outdoor Enclosures · Boynton Beach Decks, Patios & Outdoor Enclosures · Green Bay Decks, Patios & Outdoor Enclosures · Knoxville Decks, Patios & Outdoor Enclosures · Spanaway Decks, Patios & Outdoor Enclosures · Brenham Swimming Pool Builders · Dickinson Swimming Pool Builders · Placentia Swimming Pool Buildersgardengal48 (PNW Z8/9)
bahia
get_creative
DYH
petzold6596
Aaron_brand08_gmail_com