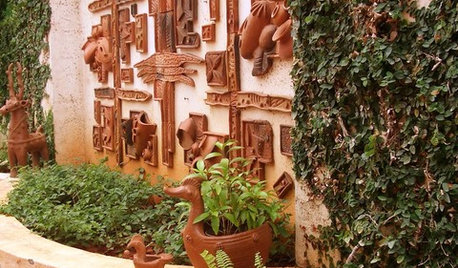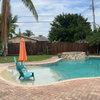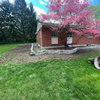Courtyard design/fountain help needed, please
three3apples
9 years ago
Related Stories

KITCHEN DESIGNDesign Dilemma: My Kitchen Needs Help!
See how you can update a kitchen with new countertops, light fixtures, paint and hardware
Full Story
DECORATING GUIDESSlow Design: Today's 'Wabi-Sabi' Helps Us Savor the Moment
Learn about the design movement that's aiming to satisfy our real needs, leaving materialism in the past
Full Story
ORGANIZINGGet the Organizing Help You Need (Finally!)
Imagine having your closet whipped into shape by someone else. That’s the power of working with a pro
Full Story
HOUSEKEEPINGWhen You Need Real Housekeeping Help
Which is scarier, Lifetime's 'Devious Maids' show or that area behind the toilet? If the toilet wins, you'll need these tips
Full Story
LIFEDecluttering — How to Get the Help You Need
Don't worry if you can't shed stuff and organize alone; help is at your disposal
Full Story
CURB APPEAL7 Questions to Help You Pick the Right Front-Yard Fence
Get over the hurdle of choosing a fence design by considering your needs, your home’s architecture and more
Full Story
BATHROOM DESIGNKey Measurements to Help You Design a Powder Room
Clearances, codes and coordination are critical in small spaces such as a powder room. Here’s what you should know
Full StoryMore Discussions















Yardvaark
three3applesOriginal Author
Related Professionals
Graham Landscape Architects & Landscape Designers · North New Hyde Park Landscape Architects & Landscape Designers · Rossville Landscape Architects & Landscape Designers · Tomball Landscape Architects & Landscape Designers · Edmond Landscape Contractors · Bedford Landscape Contractors · Chelmsford Landscape Contractors · River Ridge Landscape Contractors · Wethersfield Landscape Contractors · Cape Coral Decks, Patios & Outdoor Enclosures · Fredericksburg Decks, Patios & Outdoor Enclosures · Frisco Decks, Patios & Outdoor Enclosures · Haddonfield Decks, Patios & Outdoor Enclosures · South Miami Heights Decks, Patios & Outdoor Enclosures · Rancho Cordova Swimming Pool Buildersthree3applesOriginal Author
User
three3applesOriginal Author
three3applesOriginal Author
three3applesOriginal Author
violetwest
User
three3applesOriginal Author
User
Yardvaark
three3applesOriginal Author
three3applesOriginal Author
three3applesOriginal Author
Yardvaark
three3applesOriginal Author
three3applesOriginal Author
Yardvaark
three3applesOriginal Author
User
three3applesOriginal Author
outsideplaying_gw
three3applesOriginal Author