Pergola Design
jak5
9 years ago
Related Stories
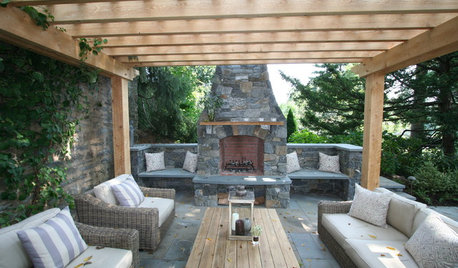
GARDENING AND LANDSCAPING3-Season Rooms: Fire Warms a Pergola-Covered Pennsylvania Patio
Amish-milled lumber and local bluestone set off a focal-point fireplace beautifully in this comfy outdoor living space
Full Story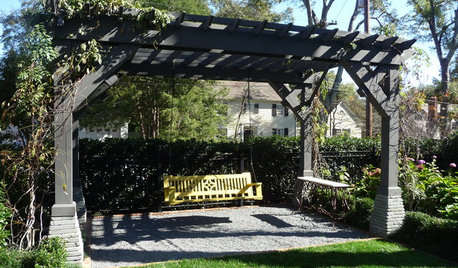
DESIGN DICTIONARYPergola
Open beams atop posts let the sun shine down on a special outdoor spot
Full Story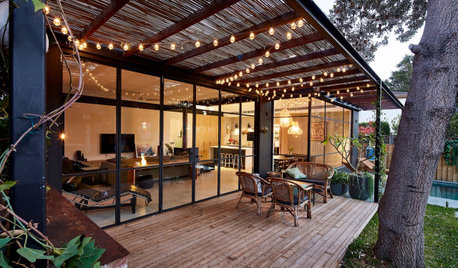
LANDSCAPE DESIGNWhich Pergola Is Right for You?
A covered pergola can increase the time you spend in your outdoor living space. Which covering should you choose?
Full Story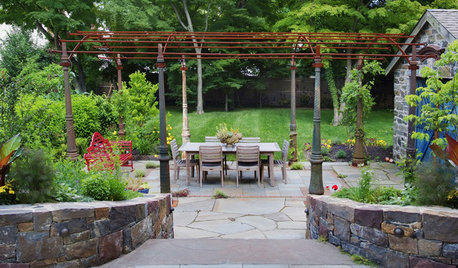
GARDENING AND LANDSCAPINGReinvent It: Salvaged Pieces Frame a Parisian-Style Pergola
Gaslamp posts from the 1930s and upcycled fencing make for a patio structure befitting a historic potting shed in Philadelphia
Full Story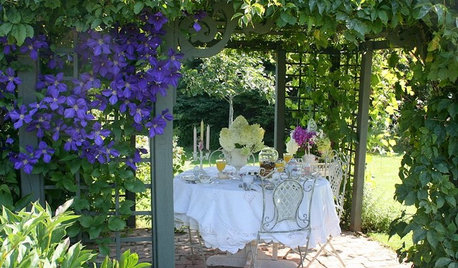
GARDENING AND LANDSCAPING50 Great Designs for a Garden Party
Pergola, patio, deck, hearth or rooftop — find the outdoor party room for you
Full Story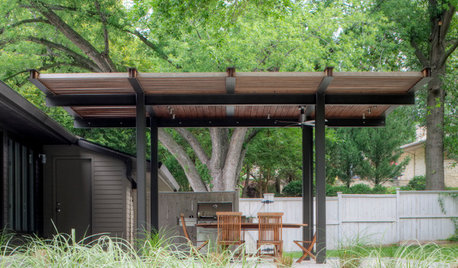
PATIOSPatio Details: A Modern Pergola Stands Up to Nebraska’s Climate
Challenging weather is no match for this family's tough but elegant-looking outdoor space
Full Story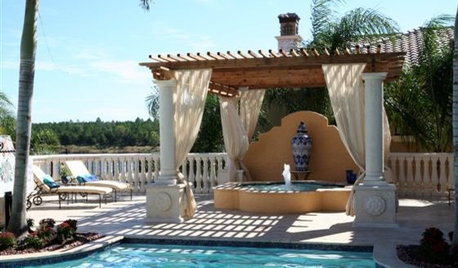
GARDENING AND LANDSCAPINGOutdoor Rooms: The Perfect Pergola
Extend Your Living Space With Just the Right Amount of Shade on the Patio
Full Story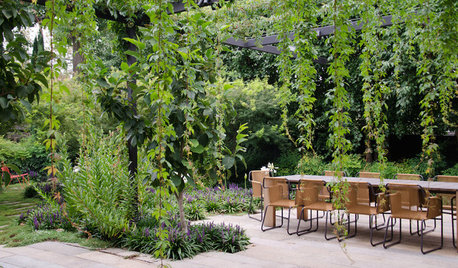
LANDSCAPE DESIGNSee 5 Unexpected Ways to Use Vines
Vines can grow over slopes, trail off pergolas and add seasonal color to the garden
Full Story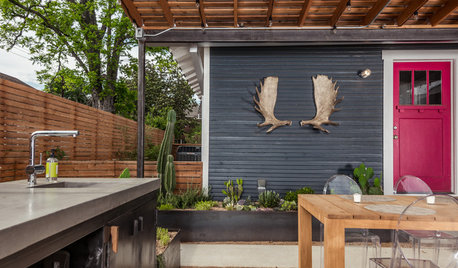
PATIOSPatio Details: See What Makes Up This Outdoor Room in Houston
Want to get the look of this patio and outdoor kitchen? Here's the lowdown on design, materials and costs
Full Story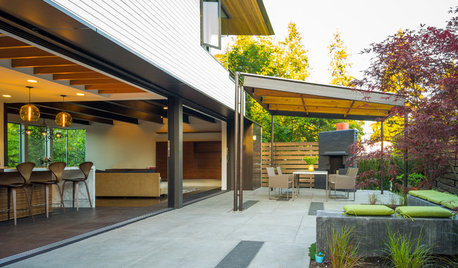
PATIOSPatio Details: Covered Dining Area Extends a Family’s Living Space
Large sliding glass doors connect a pergola-covered terrace with a kitchen and great room in Seattle
Full StorySponsored
Most Skilled Home Improvement Specialists in Franklin County
More Discussions






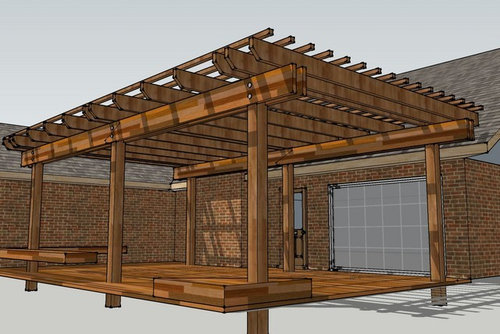




jak5Original Author
jak5Original Author
Related Professionals
Derry Landscape Architects & Landscape Designers · Davidson Landscape Contractors · Farmington Landscape Contractors · Oklahoma City Landscape Contractors · Oviedo Landscape Contractors · Thonotosassa Landscape Contractors · Tinton Falls Landscape Contractors · Woodland Landscape Contractors · Winter Gardens Landscape Contractors · San Pablo Landscape Contractors · Bellevue Decks, Patios & Outdoor Enclosures · Glasgow Decks, Patios & Outdoor Enclosures · Schaumburg Decks, Patios & Outdoor Enclosures · Bedford Swimming Pool Builders · Roseville Swimming Pool BuildersYardvaark
jak5Original Author
Yardvaark
pls8xx
marcinde