I've read threads in this forum for a few weeks now but this is my first post. Sorry it is so long!
We are unsure how to proceed with a landscaping revision of our front/side yards. In particular, we are hoping to significantly revise the very long bed that borders our driveway. We are also looking for ideas and suggestions about how to possibly improve the landscaping of our front and side yards, with the goal of improving the "street appeal" and also trying to emphasize our front entry, which is on the left front of the house and is set back, so it's difficult to see from the street.
Our house was built 17 years ago in an established older neighborhood. It sits across a busy street from a very large public golf course and park. The long bed along the driveway is huge - approximately 11' wide and 100' long. When we first planted it, we started with the arborvitae because the neighbor to the northeast of us had (and continues to have) a "yard" that amounts to a junk car lot and weed breeding ground. It was so unsightly that we wanted to screen it out immediately. After the arborvitae were planted, my sister (the architect for our house) drew up a complicated grid of planting for us to follow for the long driveway bed. Her vision was a succession of plants coming up at various times of the year, beginning with snowdrops and crocuses, continuing into daffodils and tulips, then irises and daylilies. It was a nightmare to plant and in the end, after a huge amount of trouble and a great deal of expense, it really didn't look too great. Over the next five - seven years, we added more daylilies (we have a fondness for daylilies, as you'll see from the photos), mostly as a way to "fill in" the areas that were becoming very weed-ridden.
Further attempts to landscape this area haven't been too great, either. We had a local landscaping business take out some of the daylilies and other plants along the arborvitae and plant dogwood shrubs (their suggestion, to help mitigate the height of the arborvitae). It worked for the purpose but wasn't too appealing, with just a row of plain green dogwood shrubs. They also revised other areas of the bed, with a long row of lambs' ear, some kind of short grass, some flowering low plants, etc., along the edge of the driveway. None of those plants did well (possibly from the snow plowing?), and again, it looked very much "lined up" in rows, which didn't appeal to us.
As of now, we have a smattering of crocuses in the spring, followed by some spaced-out clumps of daffodils, followed by some even more spaced-out clumps of irises, and then the daylilies. The daylilies are spectacular for about 3 - 4 weeks, and we get a lot of compliments. But the rest of the time, this very large bed is rather ho-hum (just green daylily and iris foliage, mostly). It's also a weed nightmare, partly due to the spreading of weeds from our neighbor to the northeast, and partly because it's huge and difficult to maintain. We'd like to change it to be both prettier for longer periods of time, and much easier to maintain.
The small bed near the house (between the long steps across the front, and the steps on the side) is a mess right now, too. We aren't opposed to making it somewhat larger, if needed. Right now we intend to make this a memorial garden for our daughter. The bench that is currently there will go (but we aren't opposed to using another bench that we like better) and the birdbath will go. We are thinking of commissioning an armillary sphere dedicated to our daughter and that will be placed in that garden, on a plinth of some sort, and toward the edge nearest the street so it gets the most sun. We intend to remove the hydrangeas. We will be leaving the Japanese maple where it is, and probably will keep the weigelia (possibly moving them). Other than that, the daylilies can stay, move, or go, and of course the annuals will be gone.
We also wonder what (if anything) we should do on the southwest side of the house. We have the three birch trees only.
We�re very open to suggestions and would be interested in hearing both your "first impressions" and any thoughts about how to change things. I�m attaching a lot of photos ---- and thank you in advance for any help.
Front of house, straight on, taken from sidewalk
{{gwi:40383}}
Another view of front of house
{{gwi:40384}}
Another view of front of house
{{gwi:40385}}
Front of house from left
{{gwi:40386}}
Front of house, taken from park across the street
{{gwi:40387}}
Front of house, taken from further into park, showing houses to the southwest
{{gwi:40388}}
Front of house, taken from further into park
{{gwi:40389}}
Straight-on distance view of house, taken from park
{{gwi:40390}}
Another view from sidewalk
{{gwi:40391}}
View of southwest side, showing neighbor's driveway pillars and our veranda (the walled brick area on right side of house as you're facing it)
{{gwi:40392}}
View of our house as approaching it from the southwest
{{gwi:40393}}
Front of house showing daylilies and small garden
{{gwi:40394}}
Daylilies
{{gwi:40395}}
Daylilies
{{gwi:40396}}
Daylilies
{{gwi:40397}}
Small garden by steps
{{gwi:40398}}
Small garden by steps
{{gwi:40399}}
Side steps
{{gwi:40400}}


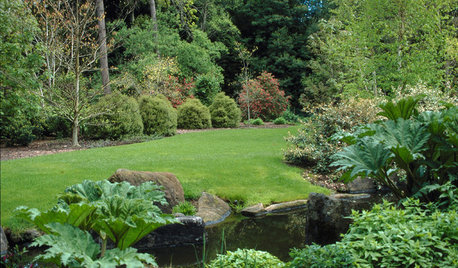
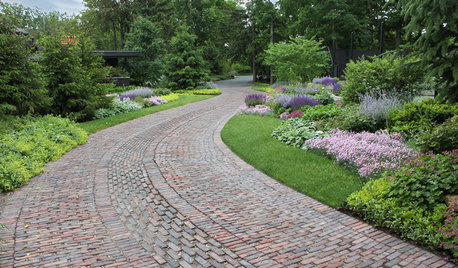

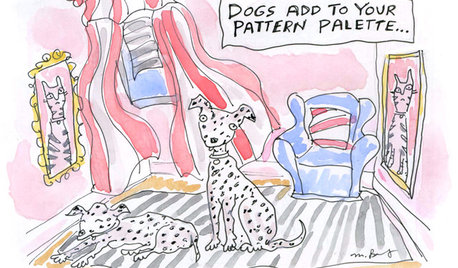











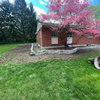
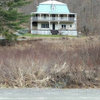

trillium7Original Author
karinl
Related Professionals
South Elgin Landscape Architects & Landscape Designers · Tempe Landscape Contractors · East Lake-Orient Park Landscape Contractors · Edinburg Landscape Contractors · Franklin Landscape Contractors · Garland Landscape Contractors · Manhattan Landscape Contractors · Tinton Falls Landscape Contractors · Crowley Landscape Contractors · Baileys Crossroads Landscape Contractors · Coronado Decks, Patios & Outdoor Enclosures · Northbrook Decks, Patios & Outdoor Enclosures · Sun Lakes Decks, Patios & Outdoor Enclosures · Wentzville Decks, Patios & Outdoor Enclosures · Lincoln Swimming Pool Builderswoodyoak zone 5 southern Ont., Canada
trillium7Original Author
woodyoak zone 5 southern Ont., Canada
missingtheobvious
karinl
trillium7Original Author
trillium7Original Author
tanowicki
woodyoak zone 5 southern Ont., Canada
tanowicki
trillium7Original Author
trillium7Original Author
trillium7Original Author
woodyoak zone 5 southern Ont., Canada
trillium7Original Author
woodyoak zone 5 southern Ont., Canada
trillium7Original Author
laag
trillium7Original Author
laag
catkim
karinl
laag
woodyoak zone 5 southern Ont., Canada
trillium7Original Author
laag
Kay Harden
trillium7Original Author
karinl
trillium7Original Author
adriennemb2
karinl
trillium7Original Author
karinl
trillium7Original Author
adriennemb2
woodyoak zone 5 southern Ont., Canada
adriennemb2
trillium7Original Author
woodyoak zone 5 southern Ont., Canada