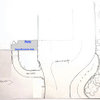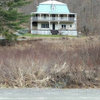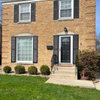Design Advice Needed
isabella__MA
12 years ago
Related Stories

REMODELING GUIDESContractor Tips: Advice for Laundry Room Design
Thinking ahead when installing or moving a washer and dryer can prevent frustration and damage down the road
Full Story
DECORATING GUIDES10 Design Tips Learned From the Worst Advice Ever
If these Houzzers’ tales don’t bolster the courage of your design convictions, nothing will
Full Story
TASTEMAKERSBook to Know: Design Advice in Greg Natale’s ‘The Tailored Interior’
The interior designer shares the 9 steps he uses to create cohesive, pleasing rooms
Full Story
LIFEEdit Your Photo Collection and Display It Best — a Designer's Advice
Learn why formal shots may make better album fodder, unexpected display spaces are sometimes spot-on and much more
Full Story
THE ART OF ARCHITECTURESound Advice for Designing a Home Music Studio
How to unleash your inner guitar hero without antagonizing the neighbors
Full Story
HEALTHY HOMEHow to Childproof Your Home: Expert Advice
Safety strategies, Part 1: Get the lowdown from the pros on which areas of the home need locks, lids, gates and more
Full Story
Straight-Up Advice for Corner Spaces
Neglected corners in the home waste valuable space. Here's how to put those overlooked spots to good use
Full Story
KITCHEN STORAGEKnife Shopping and Storage: Advice From a Kitchen Pro
Get your kitchen holiday ready by choosing the right knives and storing them safely and efficiently
Full Story
KITCHEN DESIGNSmart Investments in Kitchen Cabinetry — a Realtor's Advice
Get expert info on what cabinet features are worth the money, for both you and potential buyers of your home
Full Story
BATHROOM DESIGNDreaming of a Spa Tub at Home? Read This Pro Advice First
Before you float away on visions of jets and bubbles and the steamiest water around, consider these very real spa tub issues
Full Story










designshare
isabella__MAOriginal Author
Related Professionals
Carlisle Landscape Architects & Landscape Designers · San Juan Landscape Architects & Landscape Designers · Fuquay-Varina Landscape Contractors · Kearny Landscape Contractors · Lake Zurich Landscape Contractors · Lorain Landscape Contractors · San Bruno Landscape Contractors · Vallejo Landscape Contractors · Waipahu Landscape Contractors · Woodland Landscape Contractors · Green Bay Decks, Patios & Outdoor Enclosures · Knoxville Decks, Patios & Outdoor Enclosures · Rantoul Decks, Patios & Outdoor Enclosures · Decks, Patios & Outdoor Enclosures · Visalia Swimming Pool Buildersbahia
sunnyca_gw
tanowicki
isabella__MAOriginal Author
bahia
inkognito
isabella__MAOriginal Author
inkognito
isabella__MAOriginal Author
gwbr54
isabella__MAOriginal Author
bahia
isabella__MAOriginal Author
gwbr54
missingtheobvious
isabella__MAOriginal Author
gwbr54
bahia
gwbr54
isabella__MAOriginal Author
Yardviser
isabella__MAOriginal Author