solar calcuations of spacing (and tilt?) of Pergola rafters in HI
Based on a 2007 discussion on this site (link 1, below) and a personal message with a (now-retired) solar designer who is active on this site, I'm posting to get advice on how close together to place rafters on a pergola to obtain 50% shade at noonish/early afternoon in Kihei Hawaii.
I * truly * thank in advance, anyone who answers, or who can point me in the direction of resources to get the answer myself.
Let me start by saying that I am * not * asking about the construction of the pergola (span/construction/setting the posts/etc.) I think that part is all under control. My question is really about how to get the maximum shade (solar design question).
Based on the 2007 discussion about rafter spacing, I believe these to be the pertinent facts:
1. The patio to be covered by the pergola sits pretty close to square on a NSEW grid.
2. There are 20' high banana "trees" due east, just at the edge of the area to be covered with the pergola. These block the AM sun at breakfast time, year around, so the pergola rafters don't have to.
3. There is a 10' high wall, 10' due west of the area to be covered with pergola, this blocks the later afternoon sun--for about an hour or two before sunset.
4. Because of items 2 and 3, the pergola really only has to block the hot sun of mid-day and early to mid-afternoon.
5.The patio to be covered by the pergola is 22'x10', long axis E-W, the pergola "frame" will ~18'x10'x8' high, as shown on the sketch by the heavy black box
6. Location: Kihei Hawaii-- just about lattitude 20 degrees N, pretty much very sunny all day, every day, all year long.
7. Based on a solar angle calculator I found on-line (link 2, below), on the summer solstice, the sun is basically overhead (~90 degrees) and on the winter solstice, about halfway down the horizon (~45 degrees).
8. I want to use 2x8s for the rafters (the parts that cast the shade), but am open to using another size if that gives a better result.
The social aspect is that after we drink coffee on the patio, we pretty much spend the AM elsewhere, returning to the patio around noon or afternoon, so, noon and afternoon shade is more important than morning shade, (plus, the banana trees cast enough AM shade as it is.)
I was thinking that instead of being installed straight up (which would make them pretty much useless at high noon and early afternoon) the rafters could be angled in such a way that they keep out that noonday/afternoon sun. Sketch #1 attempts to show all these factors. Note that the number of rafters is just random, because at this point, I have no idea how many are needed.
So---with all that in mind, the exact question is: How to space and angle the rafters to cast the most noonday and afternoon shade? Stated more succinctly, what should be the angle X and the distance Y on sketch #2, assuming a shade factor of somewhere around 50 percent at high noon on the summer solstice?
LINK 1: (old discussion of solar rafter spacing on this site) http://forums2.gardenweb.com/forums/load/design/msg060100401918.html
LINK 2: (Solar angle calcuator)
http://solarelectricityhandbook.com/solar-angle-calculator.html
Comments (23)
Yardvaark
9 years agolast modified: 9 years agoI'm sure there's a computer program somewhere that can help you. I don't have it so will beg off on offering assistance. However, I can see that near the noon hour, you're not going to get protection from the sun unless you have a 90*, or close to it, tilt. While I can appreciate the attempt to remedy the problem with an approach like this, it seems to me you'll be creating another problem or two if solving this one.
Architecturally, it seems like you're setting out to create a structure that at all times, whether shielding from the sun or not, will look strange. If there are decorative cuts at the rafter ends, their appearance is going to be made awkward by the tilt. If there are not decorative rafter end cuts, it may look bulky or clunky all the time. (Maybe that fits with the architecture.) Whatever angle is ultimately settled on, it will work optimally for a certain period of each day. But for other periods of the day it may cause wonder, or possibly dissatisfaction by casting more shade than is desired for a particular day or period.
It seems like you would be better off to use a shade structure that is reconfigurable for the conditions of the moment. It could be a standalone, movable awning in lieu of a pergola, or a shade apparatus that is part of it. Or, it could be an add-on shade structure that focuses shade only where needed for a particular time of day. It could possibly be movable for the seasons ...
Related Professionals
Rossville Landscape Architects & Landscape Designers · Simi Valley Landscape Architects & Landscape Designers · Peabody Landscape Contractors · Chelmsford Landscape Contractors · Fort Payne Landscape Contractors · Lewisville Landscape Contractors · Pompton Lakes Landscape Contractors · Tustin Landscape Contractors · Vineyard Landscape Contractors · Baton Rouge Decks, Patios & Outdoor Enclosures · Harrisburg Decks, Patios & Outdoor Enclosures · Scotts Valley Decks, Patios & Outdoor Enclosures · Chatsworth Swimming Pool Builders · Englewood Swimming Pool Builders · Lincoln Swimming Pool Builderspls8xx
9 years agolast modified: 9 years agoYardvaark brings up some interesting points to consider ... the novel strangeness of rafters on the slant and alternatives for a pergola in a climate where the structure might be used throughout the year and the wide variation of the sun angle yields no optimum design for the entire year.
mad_gallica:
"Because at solar noon, the sun will be directly south."At the poster's latitude, for a major part of the summer, at solar noon, the sun will be directly north.
I think the poster gets us off to a good start with a lot of the relevant data. The orientation of the house and proposed pergola should be checked against geodetic north. Because the latitude of this site puts the sun almost overhead for the design season, accuracy is not as important as for higher latitudes.
For those that want to follow me on this thread, I will be using the solar calculators at the noaa website .....
http://www.esrl.noaa.gov/gmd/grad/solcalc/azel.html
(old calculator)http://www.esrl.noaa.gov/gmd/grad/solcalc/
(new graphic friendly calculator)For the poster:
At this time of the year, if your house is very close to a NS, EW orientation, then at about 4:53 PM the flat parts of the back of your house will transition from sun to shade. Check this and note the date and daylight savings time for the sun to shade transition.Wisconsin-Hawaii
Original Author9 years agolast modified: 9 years agoHi plx8ss: As you can tell from my user name, I share time between Hawaii and Wisconsin. Unfortunately, I am not in Hawaii now, and therefore cannot check what time the sun goes where. However, due to the wall to the W, the sun goes"down" behind the wall (the local horizon) around the time you mention--early-ish evening.
Also, Hawaii never goes to daylight savings time, because it is always on HST (Hawaiian Standard Time).
As to direction of the sun, yes, the sun is quite northerly in the summer--the overhanging eaves on the house, and the bulk of the house itself offer very little protection in the summer, even on the N side of the house. In the winter, there is a more significant all-day-long shadow on the N side of the house, extending far enough out from the house that it is possible to sit in shade along a several-foot wide strip, all day long.
Hi Yardvaark: As far as the idea of using a solar shade made of cloth (canvas) I did think of that (I also thought of installing an awning, using umbrellas, etc). The problem is that cloth of any kind will bleach out and eventually rot due to the extremely strong sun. The sun is so pervasive that it even bleaches car paint--cars older than about 5 years in Hawaii simply look awful unless they are garaged. And of course, the salt in the air...
I agree the final product may well look clunky. I also get that traditional decorative rafter tails would look highly peculiar on an angle.
However, I am more interested in being able to sit on the patio and also in preventing solar gain on the concrete of the patio--the patio bounces significant heat into the adjoining house, which is why I want a permanent structure. Many days, the wind picks up in the afternoon, it is certainly stong enough to knock over even properly-vented umbrellas on a quite heavy (granite) base and would surely collapse/tear an awning left open all the time.
Finally, while a 90 degree slant (flat roof) would give the most coverage from the noonday sun, I think slanted rafters would be better for drainage and would weather less, and would look more like a pergola than a ramada. I propose to slant them as shown in the sketch because the AM sun is pretty much blocked by the banana trees, so the noon/afternoon sun is the more important to block.
Thanks to all who have replied.
Wisconsin-Hawaii
Original Author9 years agolast modified: 9 years agorosiew
9 years agolast modified: 9 years agoI may have been involved in the discussion a few years ago. Still haven't gotten my pergola built, but decided to add shade cloth, 80 - 90%, across the roof. It's very light weight, tear resistant. If attached with grommets it can be removed for solar gain into the home in the winter.
Had shade cloth over skylights in previous home. It lasted for over 15 years.
pls8xx
9 years agolast modified: 9 years agoI was going to suggest to the poster that online mapping be used to confirm the property orientation. He beat me to it. Good job.
The last thing for consideration is the length of season where heat reduction is needed. Lower latitudes often have a longer period of excessive heat than higher latitudes. But this is mitigated for Hawaii by the surrounding ocean. What say you poster? What are the dates for oppressive heat?
One might be tempted to optimize the design for the summer solstice. But the track of the sun across the sky is close to the same for the same number of days either side of the solstice, a mirror effect. Optimize for the solstice and every day distant from the solstice is more off the optimum. Better to pick a date before or after the solstice for the design. Then the days leading up to the design date are only slightly off and get better as the design date approaches. Once the optimum occurs then the situation moves to sightly off for the solstice and the gets better as the date approaches the mirrored second optimum date. Followed by some days when the situation is again slightly off. In doing it this way you have close to optimum conditions for a much wider range of dates.
Yardvaark
9 years agolast modified: 9 years ago"The problem is ... cloth of any kind will bleach out and eventually rot ... The sun is so pervasive that it even bleaches car paint ... And of course, the salt in the air..."
I'm not saying that there isn't room for innovation, but one must be very careful when seeking it out. The path to successful innovation is filled with great ideas that didn't pan out and became expensive white elephants. The harsh sun condition you describe is exactly the same as what I see in Florida all summer long but no one is combating it with slanted 2 by 10s. In fact, many specialized fabrics can hold up to the sun for even years. Since they're inexpensive (compared to a permanent wood structure) it might be more practical to have something that is not only flexible, but is easily replaceable when its period of duty is exhausted. The solution you propose is expensive and inflexible. An obsession with efficiency -- "I want to build the perfect structure ONE time and have it last FOREVER" -- might be a double edged sword.
Wisconsin-Hawaii
Original Author9 years agolast modified: 9 years agoHi Yardvaark: Thanks again for testing my assumptions. In fact, I believe the very best solution is a tree, and have planted one. However, even though it is a fast growing tree (monkey pod) installed by a professional landscaper, and is properly irrigated, and is growing in root containment so it (hopefully) does not heave the patio, it will be at least a decade before it provides the kind of shade I'm looking for--about 50% or more shade at mid day.
So, I figure the pergola has to last for about a decade. I am under no illusion that anything will last forever: From what I have seen, even a decade in the tropics will not be reached without painting and thorough annual maintenance--ants and termites are omnipresent.
I'm not willing to just suffer for ten years, though, until the tree is up to the job. We're in our late 50's. Who knows what will happen in ten years? Also along these lines, I am not willing to build a traditional pergola, pretty to look at, yet pretty useless, because 2x8's set on edge will give very little protection from the noon-day in Hawaii, winter or summer. I believe slanting boards should give very substantially more shade than straight up-and-down boards (unless I am mistaken, which is possible). In other words, * if * it works to make more * shade, * the * looks * are very secondary.
And on the subject of looks, with apologies to Rosiew, I don't necessarily think that a shade cloth would look better than slanted rafters--shade cloth catches every kind of leaf and bug going by, bio-stuff that would fall right through slanted slats to be blown off into the grass in a few moments with even a small electric leaf blower.
Along the lines that plx8ss asks, to tell the truth, we are mostly in the house in the WINTER--Dec-March, or so. However, we do visit at SOME point in the summer, even if only for a week or two. The summer sun is so very much more unbearable than the winter sun, however, so that's why the focus and interest in summer shade. Our summer timing is random, but some time in July or August is the most likely time of summer visiting. Excessive heat is an issue every single day around noon to late afternoon and even beyond. I suspect it is because of the solar gain (which is why I want permanent shade...)
Thanks again to all who have responded, I do truly thank you all for testing my stated assumptions and plans, and appreciate your sharing your POV, because this is how assumptions get tested and oversights get revealed.
Yardvaark
9 years agolast modified: 9 years agoI have virtually the same condition ... a patio that is useless in the summer unless there is shade. I have a plan for a permanent solution that requires a circular structure (expensive) so in the meanwhile went with shade sails and an umbrella over the table for a cost of only about $400. It took the pressure off by completely solving the immediate need.
nandina
9 years agolast modified: 9 years agoWhat is your objection to a solid roof over all? Solves the many problems described.
Wisconsin-Hawaii
Original Author9 years agolast modified: 9 years agoHi Nandina--thanks for your response. There are advantages to a solid roof, for sure. For one thing, lawn furniture would be more protected, and so a person could buy more comfortable cushioned furniture, because the rain would not spoil it. Second, the shade is more consistent and reliable.
However, despite these advantages, I believe a solid roof would be a bit of overkill for me.
*First, I would like some sun, air.
*Second, I imagine (although I am not sure) that a solid roof would require more engineering and solid anchoring--the winds are ferocious and it seems to me that a solid roof is more of a "structure" offering resistance to the wind than a slatted one, therefore requiring heavier posts both to resist the wind and to hold up the heavier structure: plywood with roofing felt and shingles.
*Third, the adjoining part of the house is a hip roof which comes down low (the soffit is 8' off the ground) so the attachment to the house would be low and awkward, not leaving much room for the pitch which I believe a solid roof would require.So, although a solid roof has many advantages, I believe I would prefer a pergola-type roof in this particular situation.
Hi Yardvaark: If you ever do build the circular pergola, I hope you will put a photo into this forum.
Thanks again to all who have replied.
Wisconsin-Hawaii
Original Author9 years agolast modified: 9 years agoBack again to say that further investigation reveals the slanted-rafter idea does exist, and is called "louvered roof" or "angled louver roof." Should have thought of that first!
Anyhow, it's easy to google, and there are a lot of examples which look just fine. Most are adjustable, but some are fixed. So, back to the original question which started this whole series of inquires:
Anyone have some insight into the angle and spacing for latitude 20 degrees north to obtain about 50% shade at noon with NS oriented louvers on an EW oriented framework, (as shown in the original two sketches, first post of this series)?
Thanks!
rosiew
9 years agolast modified: 9 years agoI'm psyched. Googled 'LOUVERED ROOF PERGOLAS'. Will be reading and reading.
Did see a reference to winds in one example. South Beach, FL, can't quote exactly but meets sustained hurricane winds.
pls8xx
9 years agolast modified: 9 years agoSolar calculations by hand are tedious. I'm not about to try and teach how it's done. Luckily, NOAA has a site that will do all the heavy lifting....
http://www.esrl.noaa.gov/gmd/grad/solcalc/See screen shot at the poster's location below.
Below the graphic the first line contains the location. To get this set, I zoomed the map on Hawaii. Then I clicked the green pin at Honolulu (it turns red). The cursor is then used to grab and drag the pin to the location I want, Kihie.
The second line below the graphic is used to select a date and time for calculation.
At the bottom are the results of the calculation along with additional info at the site location. Note if you check the boxes for "Sunrise", "Sunset", and "Azimuth", these lines are shown on the graphic. Azimuth is a numerical direction expressed in degrees clockwise with zero at North, 90-East, 180-South, 270-West.
The info to be used in design is contained at the bottom, far right. Here the direction of the sun from the point of observation is given as an azimuth. The second number is the angle from horizontal up to the sun, zero at horizontal, 90 degrees is directly overhead.
In keeping with my earlier post about a good selection of date to use for an average of conditions, I think July 18 will work well. It is the day that the sun passes almost directly overhead. A similar mirror condition will occur on May 23. At the summer solstice the sun will be a bit to the north at noon. For the month before May 23 and the month after July 18, the sun will be a bit to the south at noon.
More later.
mad_gallica (z5 Eastern NY)
9 years agolast modified: 9 years agoMaximum shade is with the board perpendicular to the sun. Coincidentally, this is also the angle where a solar panel produces the most electricity, and there are a lot of webpages covering that subject.
The bad news is the answer is still the same - horizontal.
Something else to throw in the mix is that if I was going to do a louvered roof on the back of my house (42 deg N, less than 5 deg from true south), the solution would involve running the rafters E-W. Running them N-S, the noon sun would hit them dead on, so a tilt would have the same effect all year.
Here is a link that might be useful: sample solar panel tilt calculator
pls8xx
9 years agolast modified: 9 years agomad_gallica said:
"Maximum shade is with the board perpendicular to the sun."This is indeed true, but the design for solar panels for optimum electricity is somewhat different than for shade to mitigate heat. Solar panels are orientated to capture sun energy throughout the day where shade is often optimized for a particular time of day. Different objectives need different designs.
In this case we have a stated objective of 50% shade from noon to late afternoon. Unlike a site at a higher latitude, here the sun does not have much of a circular motion across the sky during the season for solar mitigation. At solar noon for this site, the sun shines directly down. With the pergola orientated 12 degrees to the east of north, the length of the boards will vary little from perpendicular throughout the afternoon. For this reason I will consider only the slant of sunlight in the design and not the direction to the sun. (For sites at a higher latitude, both slant and direction muist be considered.)
Another problem with achieving 50% shade for this site at noon is that solar noon does not occur until 12:32 PM. Until then the sun is slanting in from the eastern sky, backwards to a desired board tilt for afternoon sun.
Using the target date of July 18, the linked solar calculator gives me the following elevation angle or slant to the sun in a east or west sky:
Noon 82.51 east
12:32 PM 89.86 overhead
1:00 PM 83.47 west
2:00 PM 69.47 west
3.00 PM 55.52 west
4:00 PM 41.65 west
5:00 PM 27.93 westIn my next post I'll apply this data to some board tilts.
Wisconsin-Hawaii
Original Author9 years agolast modified: 9 years agoThanks very much for the solar calculations, pls8xx. I eagerly await the next post in this series. Thanks again to all who reply!
pls8xx
9 years agolast modified: 9 years agoTime to put the data from my last post to use. In the graphic below I show a 7.5 inch wide board (2x8 specified by poster) tilted on it's edge to a 45 degree angle.
Note that the slanted board with horizontal and vertical lines (shown in black) from the board ends makes up a right triangle. Using trig, the vertical and horizontal sides are found to be 5.3 inches.
When the sun is exactly overhead the shade cast will be 5.3 inches wide.
pls8xx
9 years agolast modified: 9 years agoWith the shade width at 5.3 inches at solar noon, I then use the sun elevation data obtained from the solar calculator to apply an adjustment value for other times-of-day.
Looking at a shade width of 4.6 inches at 12:00 PM local time, the boards would have to be set on 9.2 inch centers to obtain the desired 50% shade at noon. Note that at 3:00 PM the shade width is 8.94 inches. So just after 3 PM there would be total shade for the rest of the day if the board spacing is 9.2 inches.
For any spacing of the boards, the % of shade for a given time can be found by dividing the shade width by the spacing width. For example, with 16 inch spacing, at 2 PM ..... 7.28 / 16 = 45.5%.
Remember that this site allows the direction of the sun to be disregarded. For higher latitudes or even this site in winter, an adjustment needs to be made for sun direction.
Next I'll show the calculations, if anyone is interested.
Wisconsin-Hawaii
Original Author9 years agolast modified: 9 years agoHi pls8xx! Thanks so much for coming so far on this issue. Sorry I didn't thank you sooner--was out of town for a few days. This is tremendously helpful stuff. If you are at all inclined to show the calculations, that would be MOST interesting. Thanks so much, again. Best, W-H
Baby G (USDA:10a, Sunset:21&23 SoCal-NE. Mt Washington, Lo-Chill: 200-400 Hrs, So
5 years agoSo... What did you end up building? I'd love to hear how it went and what you would do differently, pictures too. I think a lot of us could really benefit from your final experience with this.
As a gardener I want East morning light, but not harsh afternoon light, so I am planning a pergola with the first two girders North-South, then two more outer guide pieces E-W that will have the tilted rafters screwed straight in to them (like a large louver box). The rafters will also rest on the girders and perhaps also have notches in them.
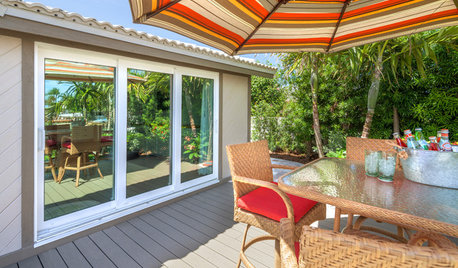
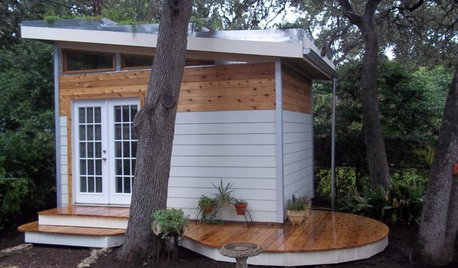

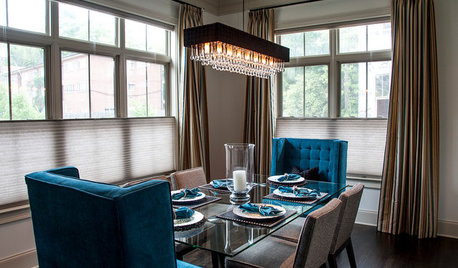
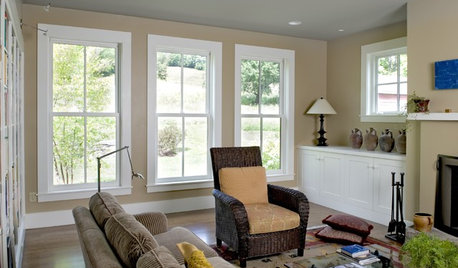
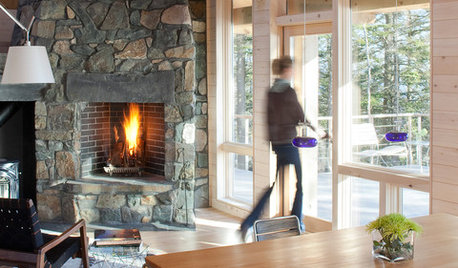
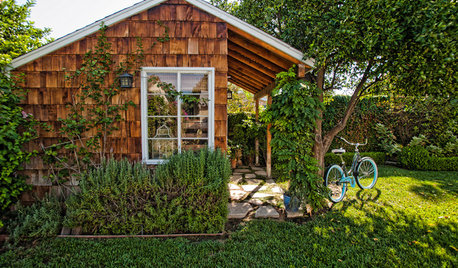






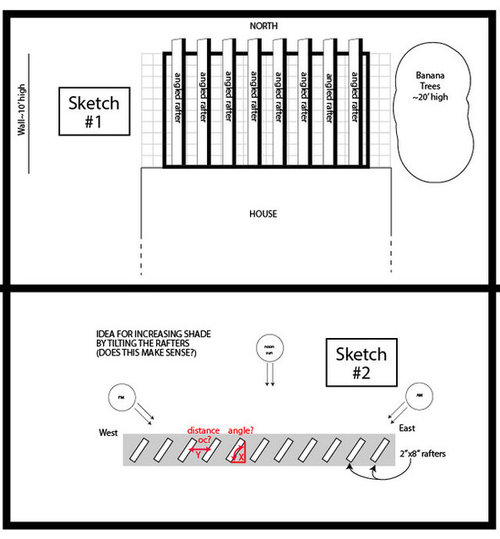
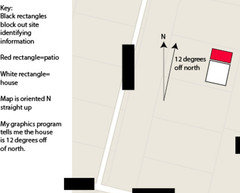
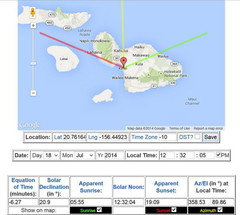
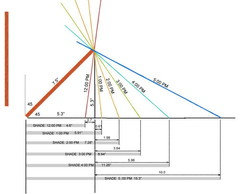



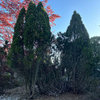
mad_gallica (z5 Eastern NY)