Pergola Post Options
bindersbee
17 years ago
Featured Answer
Comments (16)
jake
17 years agobindersbee
17 years agoRelated Professionals
West Milford Landscape Architects & Landscape Designers · Fort Lee Landscape Architects & Landscape Designers · Montgomeryville Landscape Architects & Landscape Designers · Washington Landscape Architects & Landscape Designers · Camp Verde Landscape Contractors · Coeur d'Alene Landscape Contractors · Hawthorne Landscape Contractors · Laguna Hills Landscape Contractors · Marlborough Landscape Contractors · Ringwood Landscape Contractors · View Park-Windsor Hills Landscape Contractors · Wilsonville Landscape Contractors · Salisbury Decks, Patios & Outdoor Enclosures · Truckee Decks, Patios & Outdoor Enclosures · Citrus Heights Swimming Pool Buildersjake
17 years agobindersbee
17 years agoinkognito
17 years agoscalesmd
17 years agobindersbee
17 years agoscalesmd
17 years agojoefromsd
17 years agobindersbee
17 years agokarinl
17 years agobindersbee
17 years agomadtripper
17 years agojake
17 years agoteresaspivey_hotmail_com
13 years ago
Related Stories
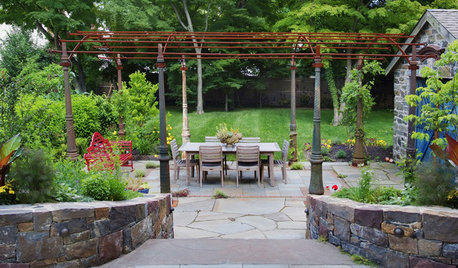
GARDENING AND LANDSCAPINGReinvent It: Salvaged Pieces Frame a Parisian-Style Pergola
Gaslamp posts from the 1930s and upcycled fencing make for a patio structure befitting a historic potting shed in Philadelphia
Full Story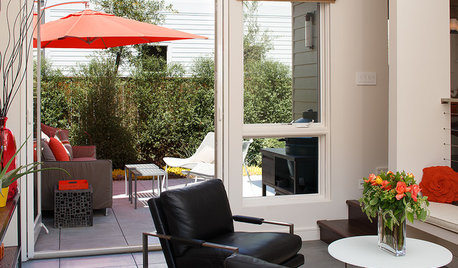
CONTEMPORARY HOMESHouzz Tour: Gaining Space and Options With a Flex Room
See how a new entryway bonus room increases dining and entertaining possibilities, and improves this California home’s flow
Full Story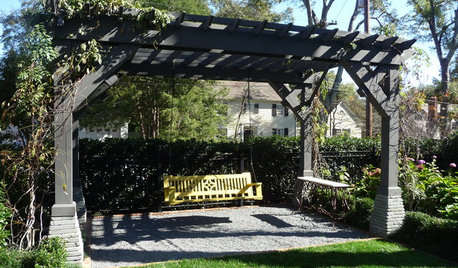
DESIGN DICTIONARYPergola
Open beams atop posts let the sun shine down on a special outdoor spot
Full Story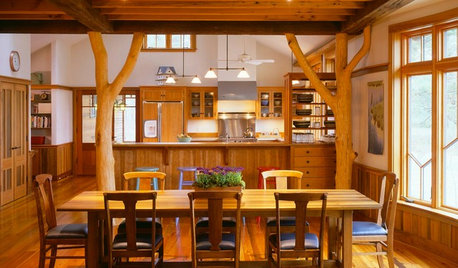
KITCHEN DESIGNOpening the Kitchen? Make the Most of That Support Post
Use a post to add architectural interest, create a focal point or just give your open kitchen some structure
Full Story
DECORATING GUIDESPost-Christmas Conundrum: Toy Storage
Get Ideas for Storing the Kids' Playthings in Style
Full Story
KITCHEN COUNTERTOPSKitchen Counters: Concrete, the Nearly Indestructible Option
Infinitely customizable and with an amazingly long life span, concrete countertops are an excellent option for any kitchen
Full Story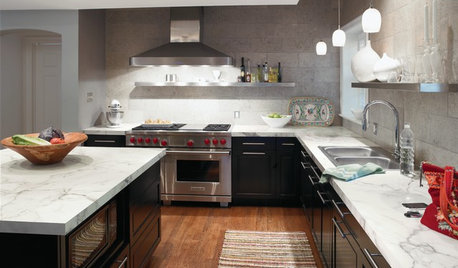
KITCHEN COUNTERTOPSKitchen Counters: Plastic Laminate Offers Options Aplenty
Whatever color or pattern your heart desires, this popular countertop material probably comes in it
Full Story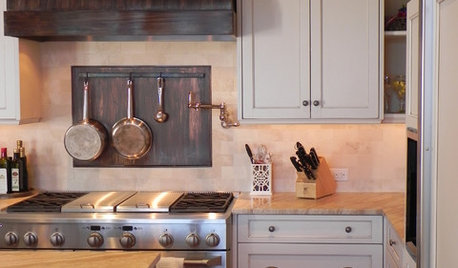
KITCHEN BACKSPLASHESKitchen Confidential: 8 Options for Your Range Backsplash
Find the perfect style and material for your backsplash focal point
Full Story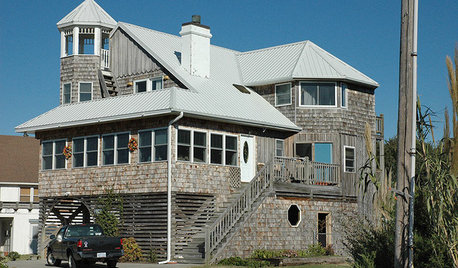
REMODELING GUIDES8 Ecofriendly Roof Options for Low Budgets and Up
Save resources with a cooling or sustainable roof or add-on that looks great and fits your price range
Full Story
FURNITUREKnow Your Sofa Options: Arms, Cushions, Backs and Bases
Get your sock arm straight from your track arm — along with everything else — to choose the sofa that’s right for you
Full Story






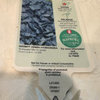


joefromsd