Laying pavers on dried concrete with control joints
elbow
9 years ago
Featured Answer
Sort by:Oldest
Comments (10)
marcinde
9 years agolast modified: 9 years agoRelated Professionals
Danbury Landscape Architects & Landscape Designers · Williamsburg Landscape Contractors · Canton Landscape Contractors · Canyon Lake Landscape Contractors · Cedar Hill Landscape Contractors · Fridley Landscape Contractors · Kailua Landscape Contractors · Streamwood Landscape Contractors · Wickliffe Landscape Contractors · Yukon Landscape Contractors · Glasgow Decks, Patios & Outdoor Enclosures · Kissimmee Decks, Patios & Outdoor Enclosures · Larkspur Decks, Patios & Outdoor Enclosures · Rockwall Swimming Pool Builders · Santa Clarita Swimming Pool Buildersdeviant-deziner
9 years agolast modified: 9 years agoelbow
9 years agolast modified: 9 years agoYardvaark
9 years agolast modified: 9 years agoelbow
9 years agolast modified: 9 years agoYardvaark
9 years agolast modified: 9 years agoelbow
9 years agolast modified: 9 years agoYardvaark
9 years agolast modified: 9 years agojohn_hammer
9 years agolast modified: 9 years ago
Related Stories
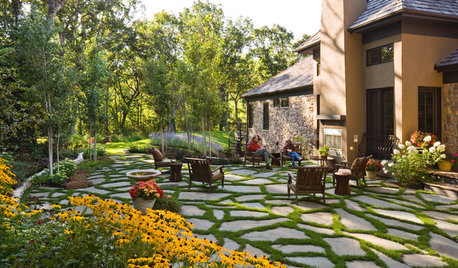
GARDENING AND LANDSCAPINGPatio Pavers Go Green in Between
Kind to the environment and easy on the eyes, pavers with moss or other foliage in the joints create a charming permeable hardscape
Full Story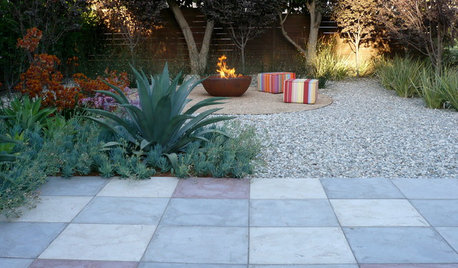
MATERIALSPrecast Concrete Pavers Make a Versatile Surface in the Garden
You can use concrete pavers in a variety of shapes and colors for your patio, walkway, driveway and more
Full Story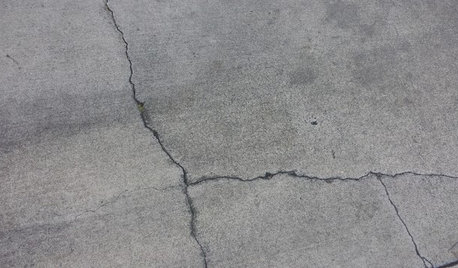
CONCRETEWhy Concrete Wants to Crack
We look at the reasons concrete has a tendency to crack — and what you can do to help control it
Full Story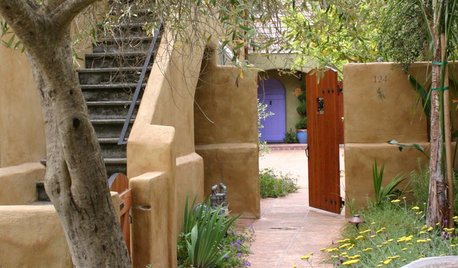
GARDENING AND LANDSCAPINGLay of the Landscape: Mediterranean Garden Style
Earthy, lush and warmly welcoming, a Mediterranean garden can thrive in any warm-climate landscape with a few adaptations
Full Story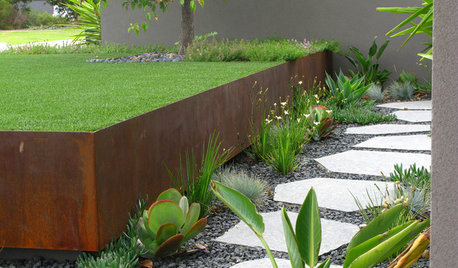
LANDSCAPE DESIGN7 Questions to Ask Before Laying Stepping Stones
These broken-up pathways invite you to put a spring in your step — while adding functionality to the garden
Full Story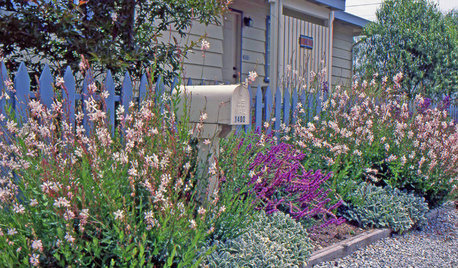
LANDSCAPE DESIGNLay of the Landscape: Coastal Garden Style
Seaside gardens can be the ultimate in soothing landscapes if you know how to work with the elements and choose the right plants
Full Story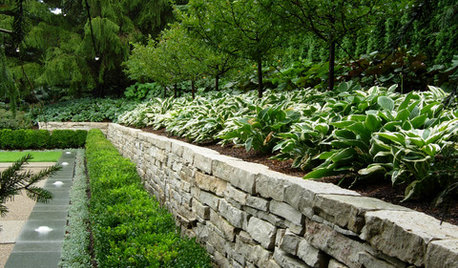
LANDSCAPE DESIGNGarden Walls: Dry-Stacked Stone Walls Keep Their Place in the Garden
See an ancient building technique that’s held stone walls together without mortar for centuries
Full Story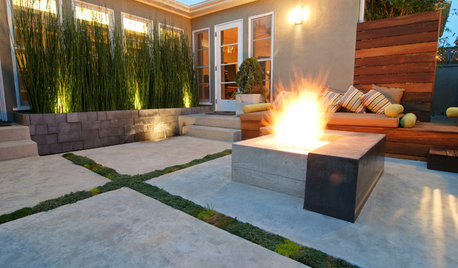
GREAT HOME PROJECTSHow to Tear Down That Concrete Patio
Clear the path for plantings or a more modern patio design by demolishing all or part of the concrete in your yard
Full Story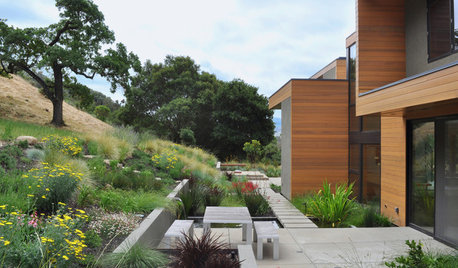
LANDSCAPE DESIGNOutdoor Style: Creative Ways With Classic Concrete
Have you cast concrete aside as being too dull or crack-prone? Learn about new design options along with the basics of using it outside
Full Story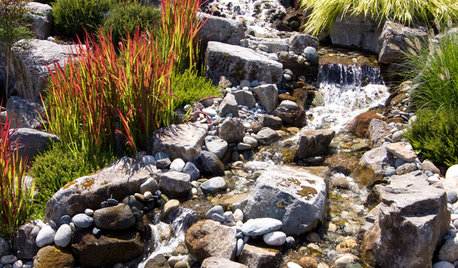
LANDSCAPE DESIGNDitch the Ordinary Ditch: Create a Realistic Dry Creek Bed
Here’s how to turn your water runoff system into an eye-catching accent for your landscape
Full Story





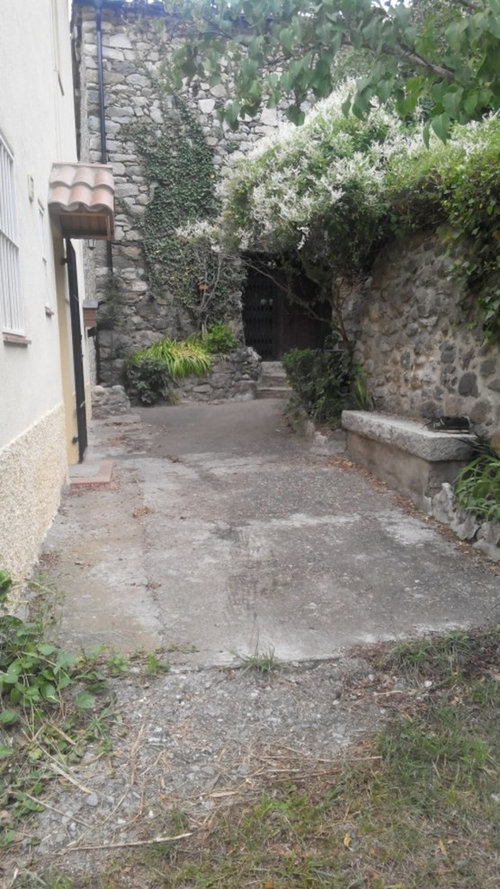

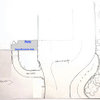
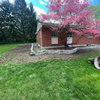



Yardvaark