Supporting stone veneer wall - Footing??
landscapenewb
13 years ago
Featured Answer
Sort by:Oldest
Comments (7)
marcinde
13 years agolandscapenewb
13 years agoRelated Professionals
Wheeling Landscape Architects & Landscape Designers · Arlington Landscape Contractors · Dixon Landscape Contractors · Inglewood Landscape Contractors · Kahului Landscape Contractors · Middletown Landscape Contractors · Norristown Landscape Contractors · Rockland Landscape Contractors · Teaneck Landscape Contractors · Reisterstown Landscape Contractors · Somerville Decks, Patios & Outdoor Enclosures · Southampton Decks, Patios & Outdoor Enclosures · Glendale Decks, Patios & Outdoor Enclosures · Bakersfield Swimming Pool Builders · Buena Park Swimming Pool Buildersmarcinde
13 years agolehua49
13 years agolandscapenewb
13 years agolehua49
13 years ago
Related Stories
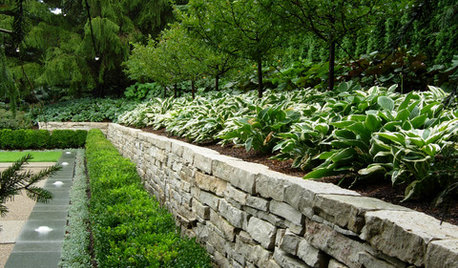
LANDSCAPE DESIGNGarden Walls: Dry-Stacked Stone Walls Keep Their Place in the Garden
See an ancient building technique that’s held stone walls together without mortar for centuries
Full Story
SMALL KITCHENSHouzz Call: Show Us Your 100-Square-Foot Kitchen
Upload photos of your small space and tell us how you’ve handled storage, function, layout and more
Full Story
ROOM OF THE DAYRoom of the Day: An 8-by-5-Foot Bathroom Gains Beauty and Space
Smart design details like niches and frameless glass help visually expand this average-size bathroom while adding character
Full Story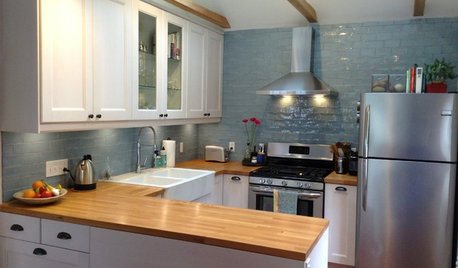
MOST POPULARThe 100-Square-Foot Kitchen: A Former Bedroom Gets Cooking
DIY skill helps create a modern kitchen where there wasn’t one before
Full Story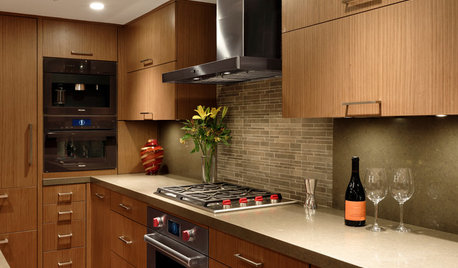
SMALL KITCHENSThe 100-Square-Foot Kitchen: Fully Loaded, No Clutter
This compact condo kitchen fits in modern appliances, a walk-in pantry, and plenty of storage and countertop space
Full Story
SMALL KITCHENSThe 100-Square-Foot Kitchen: No More Dead Ends
Removing an angled peninsula and creating a slim island provide better traffic flow and a more airy layout
Full Story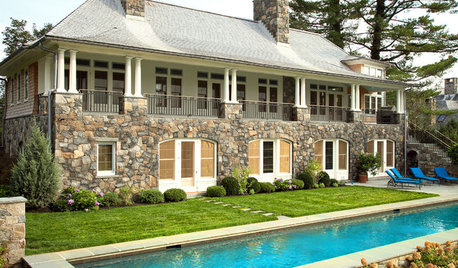
REMODELING GUIDESStone Shows Massive Potential for Homes
Wait, did we say 'massive'? Scratch that. With paper-thin veneers and wide color variety, stone has left the bulk of the past behind
Full Story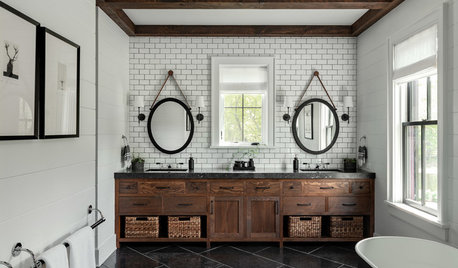
BATHROOM DESIGNBathroom Workbook: 7 Natural Stones With Enduring Beauty
Not everyone wants a marble bath. Bring organic warmth to counters, walls or floors with these hard-wearing alternatives
Full Story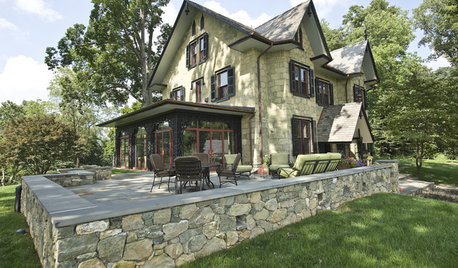
LANDSCAPE DESIGNGarden Walls: Mortared Stone Adds Structure, Style and Permanence
Learn the pros and cons of using wet-laid stone walls in your landscape
Full Story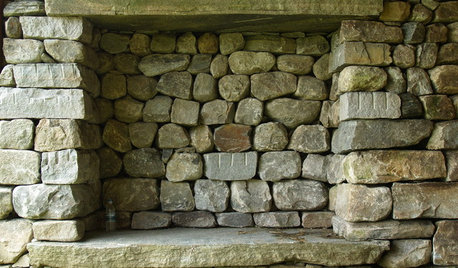
DESIGN DICTIONARYStacked Stone
Using stacked stone for walls, fireplaces and more requires a patient approach to placement
Full Story









landscapenewbOriginal Author