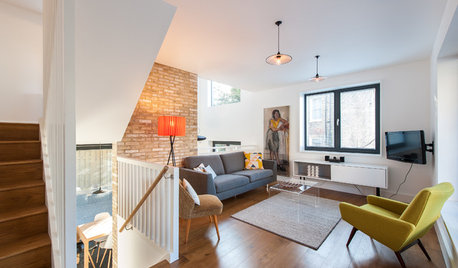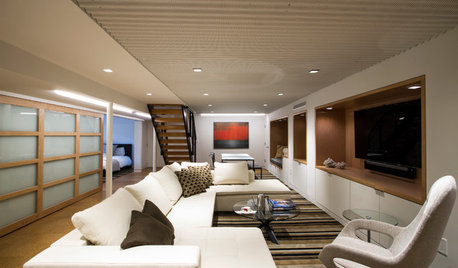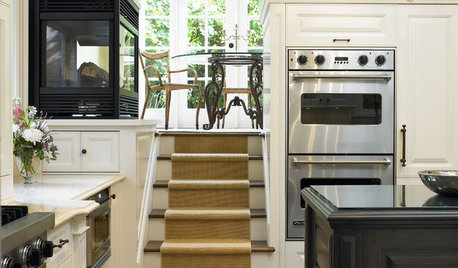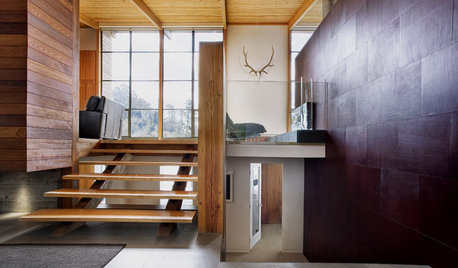Visually Leveling an Area
aloha2009
10 years ago
Related Stories

CONTEMPORARY HOMESHouzz Tour: Split-Level Home Uses Every Square Foot
A staircase connects levels that share views and light. The result is separate rooms with an open-plan feeling
Full Story
GARDENING AND LANDSCAPINGGarden Tour: Three Levels of Outdoor Living
A Terraced Landscape Bridges Indoors and Out on Sydney Harbor
Full Story
KITCHEN DESIGNThe Kitchen Storage Space That Hides at Floor Level
Cabinet toe kicks can cleverly house a bank of wide drawers — or be dressed up to add a flourish to your kitchen design
Full Story
BASEMENTSBasement Becomes a Family-Friendly Lower Level
A renovation creates room for movie nights, overnight guests, crafts, Ping-Pong and more
Full Story
LIVING ROOMS15 Decorating Moves to Take Your Living Room to the Next Level
These tricks with furniture, lighting, color and accessories go a long way toward making a space fashionable and comfortable
Full Story
REMODELING GUIDESThese Split-Level Homes Get the Style Right
A suburban architecture style gets a welcome update with open floor plans and chic design touches
Full Story
GARDENING GUIDES12 Gardens That Are Pure Visual Delights
Lovely to look at, delightful to behold, these gardens are designed with the sole purpose of being a treat for the eyes
Full Story
Level Changes: Defining Spaces
Change a Mood and Differentiate Living Areas With a Few Steps Up or Down
Full Story
LANDSCAPE DESIGNGarden Levels Transform a Steep Slope in Australia
From unusable to incredible, this outdoor area now has tumbled travertine, water features and mod greenery
Full Story
LANDSCAPE DESIGNThis Hillside Garden Succeeds on Multiple Levels
Once a kids’ playspace, this terraced backyard now has a hot tub, dining area and other lounging spots for grown-up fun
Full Story








deviant-deziner
aloha2009Original Author
Related Professionals
Edmond Landscape Architects & Landscape Designers · Fort Lee Landscape Architects & Landscape Designers · Elgin Landscape Contractors · Stoughton Landscape Contractors · Fort Wayne Landscape Contractors · Fuquay-Varina Landscape Contractors · Hollywood Landscape Contractors · Lynchburg Landscape Contractors · Mastic Beach Landscape Contractors · Saint John Landscape Contractors · Carmel Decks, Patios & Outdoor Enclosures · Kalamazoo Decks, Patios & Outdoor Enclosures · Troy Decks, Patios & Outdoor Enclosures · Wentzville Decks, Patios & Outdoor Enclosures · Long Branch Swimming Pool Buildersdeviant-deziner
deviant-deziner
aloha2009Original Author
marcinde
trovesoftrilliums
aloha2009Original Author
Yardvaark
laag
aloha2009Original Author
bahia
laag
trovesoftrilliums
marcinde
aloha2009Original Author
marcinde