Calling in the Professionals for Curb Appeal
drybean
11 years ago
Related Stories
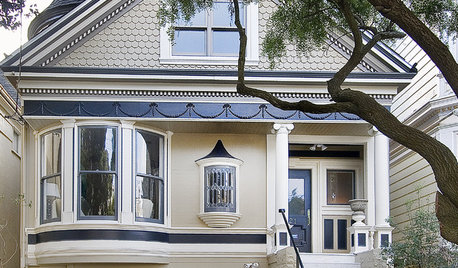
REMODELING GUIDESDesigner's Touch: Boost Your Home's Curb Appeal
From pavers to plantings, these professional tips can help your home make an instant impact on the street
Full Story
CURB APPEALHouzz Call: Show Us Your Mailbox!
Celebrate the U.S. Postal Service’s 240th birthday by uploading photos of your fabulous mailbox
Full Story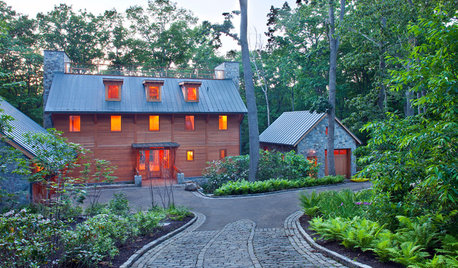
GREAT HOME PROJECTSHow to Give Your Driveway and Front Walk More Curb Appeal
Prevent injuries and tire damage while making a great first impression by replacing or repairing front paths
Full Story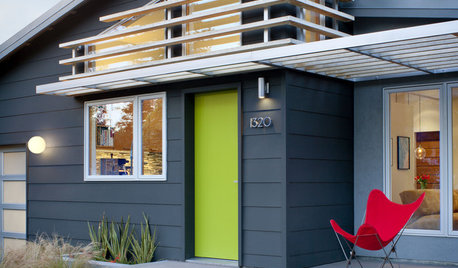
EXTERIORS17 Ways to Increase Your Home's Curb Appeal
The word on the street? Homes with appealing front views can sell faster, lift moods and convey a warm welcome
Full Story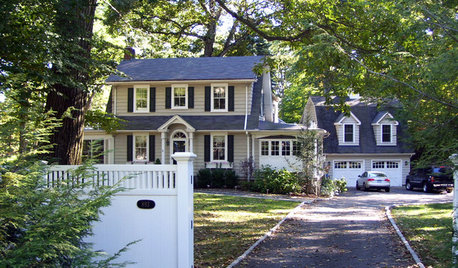
CURB APPEALNail Your Curb Appeal: Traditional Style
Timeless colors, a gussied-up garage and classic door jewelry combine for a good-looking exterior
Full Story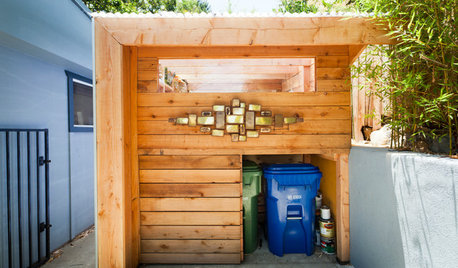
CURB APPEALHouzz Call: How Do You Hide Your Trash?
No one wants to see those trash and recycling bins. So where do you stash them while you wait for the garbage truck? Show us your designs!
Full Story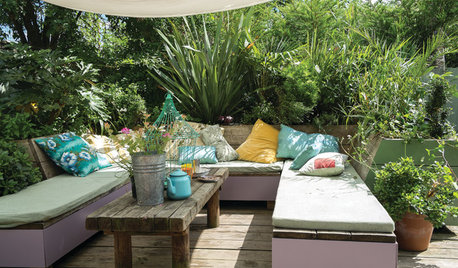
LIFEHouzz Call: Where (and What) Are You Reading This Summer?
Whether you favor contemporary, classic or beach reads, do the long and lazy days of summer bring out the lit lover in you?
Full Story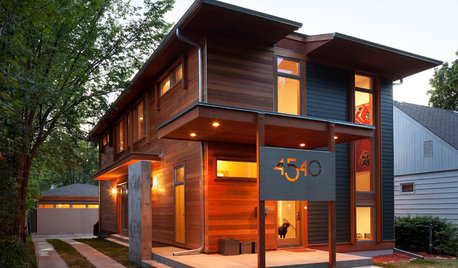
CURB APPEAL10 Bold Ideas for Modern House Numbers
Call them creative, quirky or bold. When guests drop in, they'll simply call these address numbers stunning
Full Story
Houzz Call: Show Us Your Paint Makeovers
Let your newly repainted house or room do the "How d'ya like me now?" strut right here — it might just be featured in an upcoming ideabook
Full Story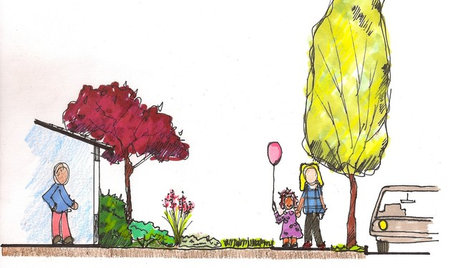
LANDSCAPE DESIGNGive Curb Appeal a Self-Serving Twist
Suit yourself with a front-yard design that pleases those inside the house as much as viewers from the street
Full StoryMore Discussions







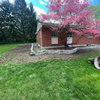
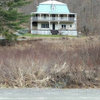


deviant-deziner
drybeanOriginal Author
Related Professionals
Lyons Landscape Architects & Landscape Designers · Vernon Hills Landscape Architects & Landscape Designers · Blue Springs Landscape Contractors · Deerfield Beach Landscape Contractors · Fort Wayne Landscape Contractors · Fort Worth Landscape Contractors · McLean Landscape Contractors · Mount Sinai Landscape Contractors · Palatine Landscape Contractors · Pleasant Hill Landscape Contractors · Richmond Decks, Patios & Outdoor Enclosures · Surfside Decks, Patios & Outdoor Enclosures · Troy Decks, Patios & Outdoor Enclosures · Rancho Cordova Swimming Pool Builders · Summerlin South Swimming Pool BuildersdrybeanOriginal Author
drybeanOriginal Author
ingrid_vc so. CA zone 9
karinl
Yardvaark
bahia
inkognito
drybeanOriginal Author
bahia
inkognito
drybeanOriginal Author
bahia
inkognito
jakkom
bahia
inkognito
bahia
inkognito
karinl
deviant-deziner