Feedback on Landscape Deisgn Master Plan
loctan
11 years ago
Related Stories

REMODELING GUIDES6 Steps to Planning a Successful Building Project
Put in time on the front end to ensure that your home will match your vision in the end
Full Story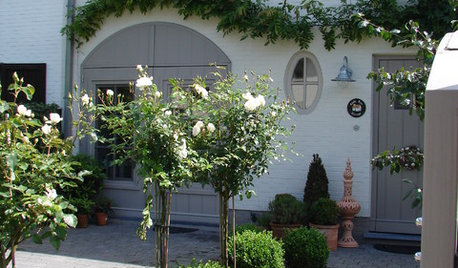
GARDEN STYLESGarden Inspiration From a Visionary Victorian
Great ideas transcend time. Glean gardening insight from master 19th-century designer and craftsman William Morris
Full Story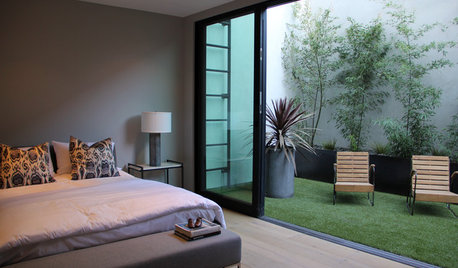
LANDSCAPE DESIGNIs It Time to Consider Fake Grass?
With more realistic-looking options than ever, synthetic turf can be a boon. Find the benefits and an installation how-to here
Full Story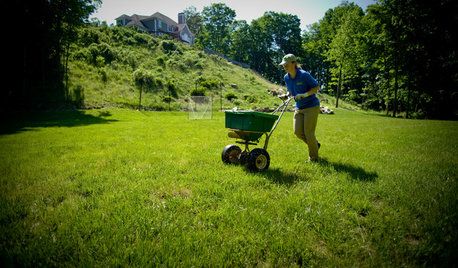
LANDSCAPE DESIGNHow to Find and Hire a Great Landscape Contractor
Get your landscape project built on time and on budget by hiring a quality professional
Full Story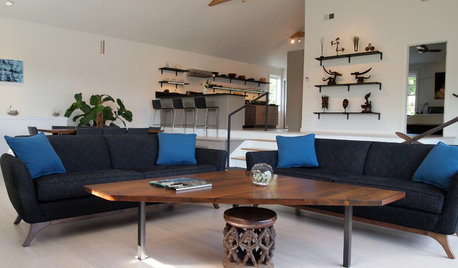
MY HOUZZMy Houzz: Japanese Minimalism Blends With Classic New Orleans Style
African art and indoor plants complement the clean and modern aesthetic of two landscape architects
Full Story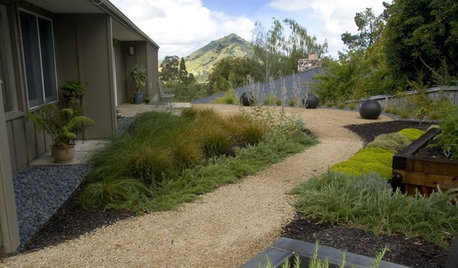
GARDENING AND LANDSCAPINGHardscaping Shows Its Soft Side
Who says hardscaping has to be hard? Consider these gentle, sustainable and DIY-friendly alternatives
Full Story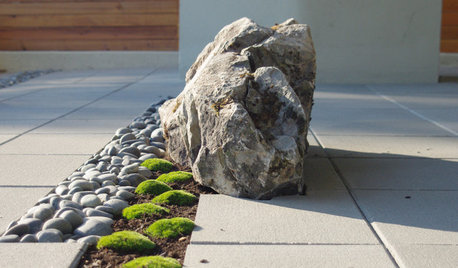
LANDSCAPE DESIGNDare to Mix Things Up in the Landscape
Courageously contrast plantings, materials and structures in your garden to create unexpected beauty and intrigue
Full Story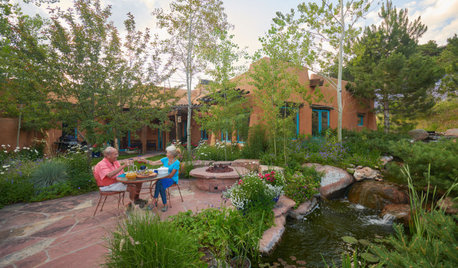
WORKING WITH PROSWhat Do Landscape Architects Do?
There are many misconceptions about what landscape architects do. Learn what they bring to a project
Full Story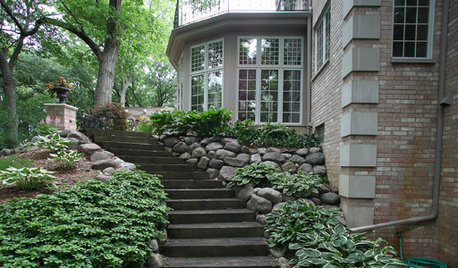
GARDENING AND LANDSCAPINGHow to Work With a Landscape Pro
Lush lawns and gardens don't create themselves. Here's how to work with a landscaping professional for a smooth process and pleasing results
Full Story
CONTRACTOR TIPS6 Lessons Learned From a Master Suite Remodel
One project yields some universal truths about the remodeling process
Full Story





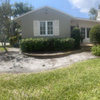
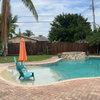
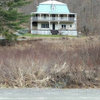

Yardvaark
loctanOriginal Author
Related Professionals
Barrington Hills Landscape Architects & Landscape Designers · Birmingham Landscape Architects & Landscape Designers · Edwardsville Landscape Contractors · Leicester Landscape Contractors · Metairie Landscape Contractors · Middleton Landscape Contractors · Munster Landscape Contractors · New Providence Landscape Contractors · Wethersfield Landscape Contractors · Reisterstown Landscape Contractors · Maplewood Landscape Contractors · Coatesville Decks, Patios & Outdoor Enclosures · High Point Decks, Patios & Outdoor Enclosures · Sugar Land Decks, Patios & Outdoor Enclosures · Bakersfield Swimming Pool BuildersYardvaark
adriennemb2
loctanOriginal Author
loctanOriginal Author
loctanOriginal Author
loctanOriginal Author
loctanOriginal Author
loctanOriginal Author
Yardvaark
loctanOriginal Author
Yardvaark
Brad Edwards