Would love some input on front yard!
sherbster
11 years ago
Related Stories
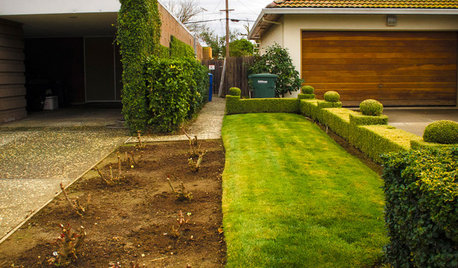
EXTERIORSWhere Front Yards Collide: Property Lines in Pictures
Some could be twins; others channel the Odd Couple. You may never look at property boundaries the same way again
Full Story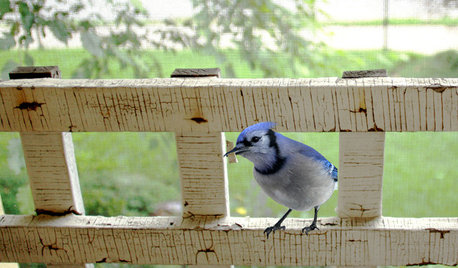
GARDENING FOR BIRDSBackyard Birds: Meet Some Clever and Curious Jays
Boisterous jays provide plenty of backyard bird-watching in winter. Here’s how to identify all the varieties and welcome them into your yard
Full Story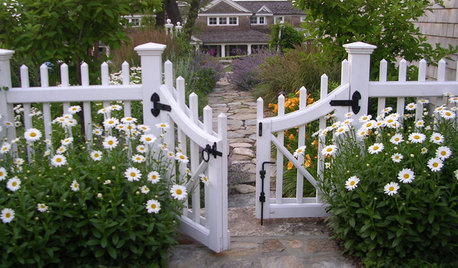
CURB APPEAL7 Ways to Create a Neighborly Front Yard
Foster community spirit by setting up your front porch, paths and yard for social interaction
Full Story
EXTERIORSCurb Appeal Feeling a Little Off? Some Questions to Consider
Color, scale, proportion, trim ... 14 things to think about if your exterior is bugging you
Full Story
MOST POPULARHomeowners Give the Pink Sink Some Love
When it comes to pastel sinks in a vintage bath, some people love ’em and leave ’em. Would you?
Full Story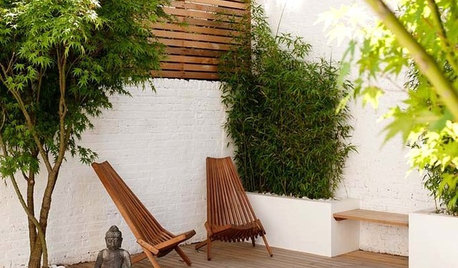
GARDENING AND LANDSCAPINGGive Your Compact Patio Some Major Style
11 ideas and examples to take your outdoor room from snoozefest to stellar
Full Story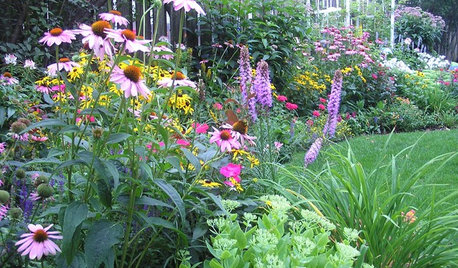
LANDSCAPE DESIGNTry Slow Gardening for Some Unexpected Benefits
Why set your garden on the fast track? Here's how to relax and enjoy it in an entirely new way
Full Story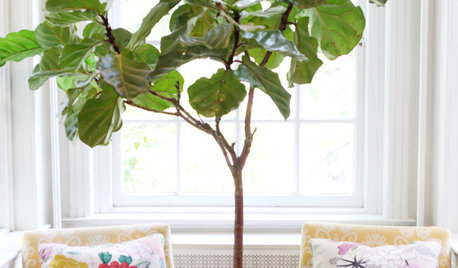
HOUSEPLANTSPlay Up Some Fiddleleaf Figs for a Lively Indoor Tune
Strike a dramatic chord in a minimalist scene or a country note in a rustic setting — fiddleleaf fig plants harmonize with any style
Full Story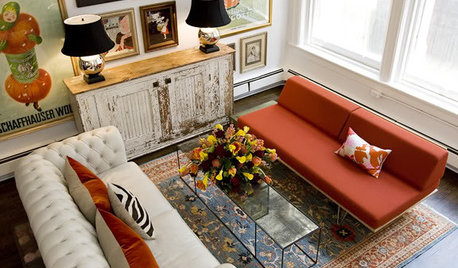
DECORATING GUIDESFeel Free to Break Some Decorating Rules
Ditch the dogma about color, style and matching, and watch your rooms come alive
Full Story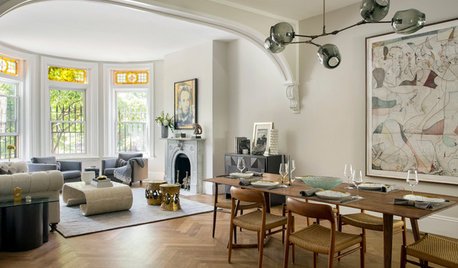
HOUZZ TOURSHouzz Tour: A Boston Brownstone Is Restored to Glory and Then Some
Victorian-era architectural details create a strong base for an eclectic mix of furniture, accessories and modern art
Full Story





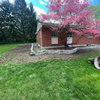
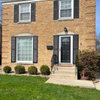

jakkom
Yardvaark
Related Professionals
Horsham Landscape Architects & Landscape Designers · Finneytown Landscape Architects & Landscape Designers · Westwood Landscape Contractors · Matthews Landscape Contractors · Azalea Park Landscape Contractors · Bowie Landscape Contractors · East Chicago Landscape Contractors · Hayden Landscape Contractors · Longview Landscape Contractors · Maywood Landscape Contractors · Rockland Landscape Contractors · Novi Decks, Patios & Outdoor Enclosures · Oak Ridge Decks, Patios & Outdoor Enclosures · Dent Stone, Pavers & Concrete · Forney Swimming Pool BuilderssherbsterOriginal Author
catkim
sherbsterOriginal Author
jakkom
Yardvaark
auntyara
jakkom
Yardvaark
auntyara
TomNorthJersey
deviant-deziner
sherbsterOriginal Author
deviant-deziner
Yardvaark