Landscape help with new construction
JMphoto
12 years ago
Related Stories
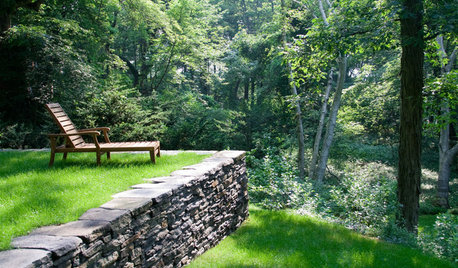
LANDSCAPE DESIGNWhat the Heck Is a Ha-Ha, and How Can It Help Your Garden?
Take cues from a historical garden feature to create security and borders without compromising a view
Full Story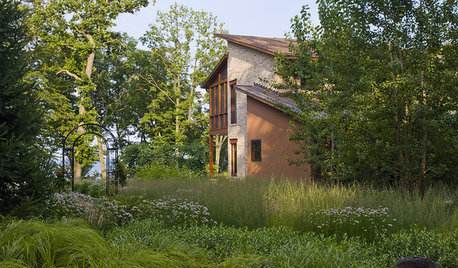
GARDENING GUIDES8 Unthirsty Plants Help You Save Water in Style
Spend less effort and money on your landscape with drought-tolerant and native plants that liven up your yard
Full Story
MATERIALSRaw Materials Revealed: Brick, Block and Stone Help Homes Last
Learn about durable masonry essentials for houses and landscapes, and why some weighty-looking pieces are lighter than they look
Full Story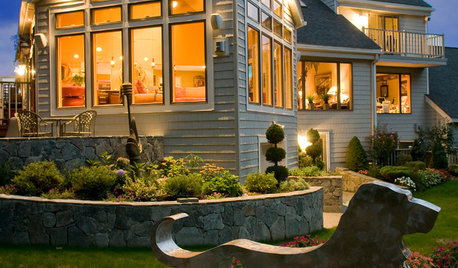
PETS6 Ways to Help Your Dog and Landscape Play Nicely Together
Keep your prized plantings intact and your dog happy too, with this wisdom from an expert gardener and dog guardian
Full Story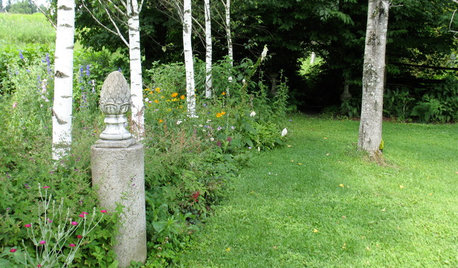
WINTER GARDENINGHow to Help Your Trees Weather a Storm
Seeing trees safely through winter storms means choosing the right species, siting them carefully and paying attention during the tempests
Full Story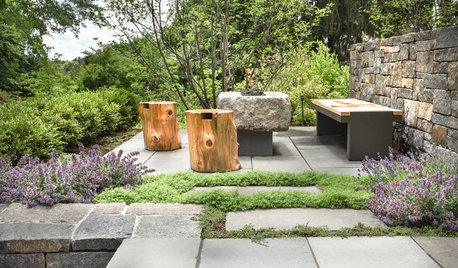
LANDSCAPE DESIGNNative Plants Help You Find Your Garden Style
Imagine the garden of your dreams designed with plants indigenous to your region
Full Story
EARTH DAYHow to Help Your Town’s Beneficial Birds and Bugs
Make a habitat using local materials to provide a home to the creatures that help our gardens
Full Story
CURB APPEAL7 Questions to Help You Pick the Right Front-Yard Fence
Get over the hurdle of choosing a fence design by considering your needs, your home’s architecture and more
Full Story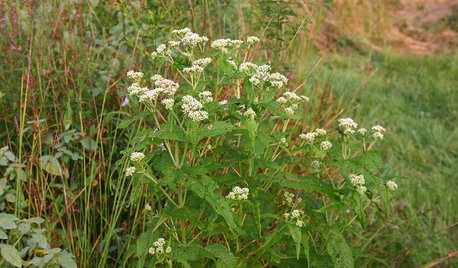
GARDENING GUIDESGreat Design Plant: Common Boneset Helps Good Bugs Thrive
Support bees, moths and butterflies with the nectar of this low-maintenance, versatile and tactile prairie-style plant
Full StorySponsored
Central Ohio's Trusted Home Remodeler Specializing in Kitchens & Baths
More Discussions









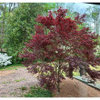
missingtheobvious
karinl
Related Professionals
Simi Valley Landscape Architects & Landscape Designers · Hartford Landscape Contractors · Annandale Landscape Contractors · Deer Park Landscape Contractors · Ponte Vedra Beach Landscape Contractors · Spring Landscape Contractors · Wilsonville Landscape Contractors · Shorewood Decks, Patios & Outdoor Enclosures · Clute Decks, Patios & Outdoor Enclosures · Southampton Decks, Patios & Outdoor Enclosures · Universal City Decks, Patios & Outdoor Enclosures · Waukesha Decks, Patios & Outdoor Enclosures · West Palm Beach Decks, Patios & Outdoor Enclosures · Brenham Swimming Pool Builders · Eastvale Swimming Pool BuildersJMphotoOriginal Author
pls8xx
inkognito
Yardviser
Yardviser
adriennemb2
JMphotoOriginal Author
marcinde
missingtheobvious
adriennemb2
missingtheobvious
JMphotoOriginal Author
adriennemb2
adriennemb2
karinl
inkognito
deeje
missingtheobvious
inkognito
missingtheobvious
isabella__MA
deeje
inkognito
inkognito
isabella__MA
drtygrl