Front Yard Landscape Without a Door
Michael_J_Clark
11 years ago
Related Stories
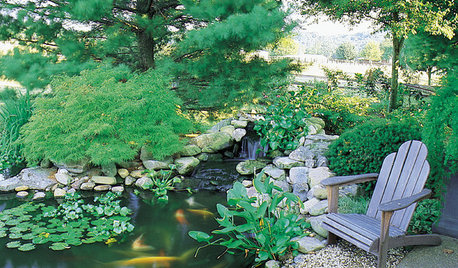
GARDENING AND LANDSCAPINGHow to Make a Pond
You can make an outdoor fish paradise of your own, for less than you might think. But you'll need this expert design wisdom
Full Story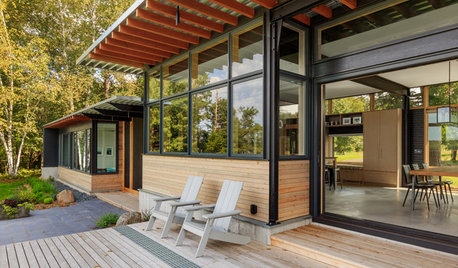
LIFE6 Ways to Cool Off Without Air Conditioning
These methods can reduce temperatures in the home and save on energy bills
Full Story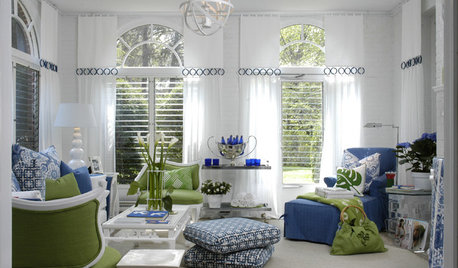
DECORATING GUIDES12 Ways to Cool Your Home Without Air Conditioning
If your summer energy bill is leaving you hot under the collar, consider these savvy alternate strategies for cooling down
Full Story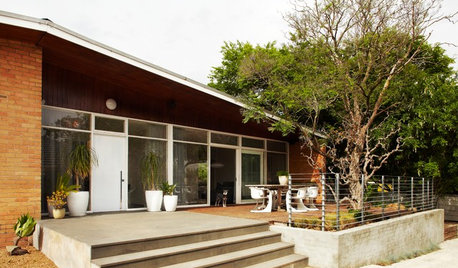
GARDENING AND LANDSCAPINGTake Back Your Front Yard: 8 Ways to Make It Social
If only trees and squirrels gather in your front yard, you're missing out on valuable socializing space. Here's how to remedy that
Full Story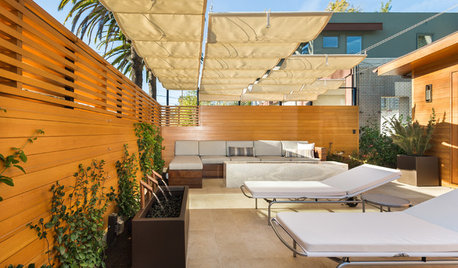
PATIOSPatio Details: A Relaxing Front-Yard Retreat in Los Angeles
A retractable awning, a water feature and an onyx fire feature transform a formerly unused front yard on a busy street
Full Story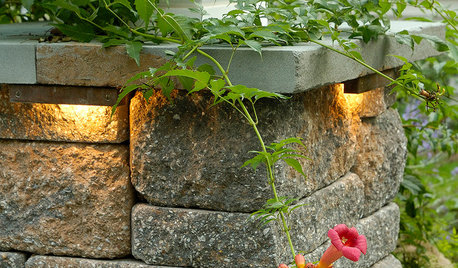
CURB APPEAL8 Effective, Beautiful Lighting Types for Front Yards
Increase safety and security while highlighting plants and other landscape features, using the right mix of outdoor lights
Full Story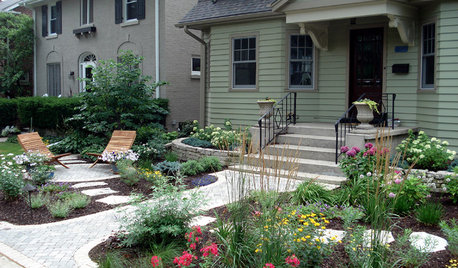
MOST POPULARCreative Ideas for Small Front Yards
A little imagination goes a long way in a petite landscape
Full Story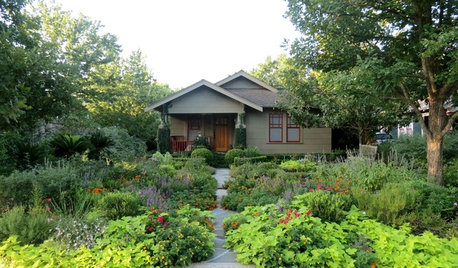
FRONT YARD IDEAS12 Surprising Features Found in Front Yards
Fire, water, edibles and wildlife habitats are just a few of the elements you can consider adding to your entryway landscape
Full Story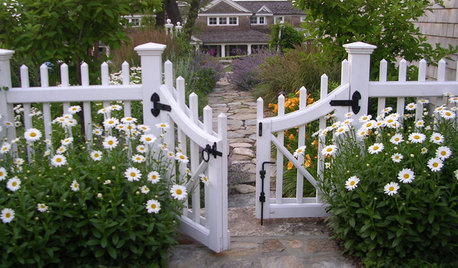
CURB APPEAL7 Ways to Create a Neighborly Front Yard
Foster community spirit by setting up your front porch, paths and yard for social interaction
Full Story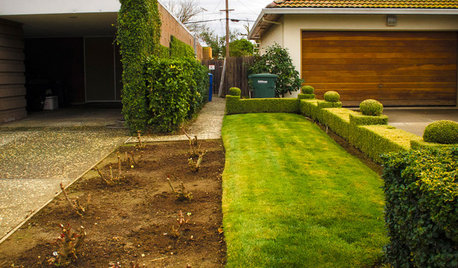
EXTERIORSWhere Front Yards Collide: Property Lines in Pictures
Some could be twins; others channel the Odd Couple. You may never look at property boundaries the same way again
Full Story






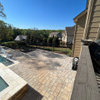
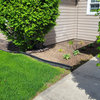
Michael_J_ClarkOriginal Author
adriennemb2
Related Professionals
Beavercreek Landscape Architects & Landscape Designers · Andover Landscape Contractors · Beverly Hills Landscape Contractors · Brownsville Landscape Contractors · East Haven Landscape Contractors · Indio Landscape Contractors · Kaysville Landscape Contractors · Lady Lake Landscape Contractors · Melrose Park Landscape Contractors · Morrisville Landscape Contractors · Bellingham Decks, Patios & Outdoor Enclosures · Hockessin Decks, Patios & Outdoor Enclosures · Pittsburgh Decks, Patios & Outdoor Enclosures · San Jose Decks, Patios & Outdoor Enclosures · Tomball Decks, Patios & Outdoor EnclosuresYardvaark
Michael_J_ClarkOriginal Author
Michael_J_ClarkOriginal Author
Yardvaark
drtygrl
deviant-deziner
adriennemb2
duluthinbloomz4
karinl
molie
Yardvaark
molie
adriennemb2
mad_gallica (z5 Eastern NY)