Principles of landscape design for ranch style homes
I am fairly new to landscaping and own a ranch style home. Are there any general principles/guidelines to follow for planning a landscape for this style of home?
The only one I've found so far is that placing smaller trees at corners of the house can make it seem taller in relation to its length.
Thanks.
Comments (34)
inkognito
15 years agolast modified: 9 years agoThe principles of landscape design are the same regardless of the style of the house. The most effective way for you to get your head around how to tackle your particular situation is too seek out similar houses and see how it has been done and what you like.
jb989
Original Author15 years agolast modified: 9 years agoAre there things I should *not* be doing with a ranch style home?
Related Professionals
West Milford Landscape Architects & Landscape Designers · Ferndale Landscape Architects & Landscape Designers · Hyattsville Landscape Architects & Landscape Designers · Bethlehem Landscape Contractors · Arden-Arcade Landscape Contractors · Silver Firs Landscape Contractors · Shenandoah Landscape Contractors · Raytown Landscape Contractors · Ansonia Landscape Contractors · York Decks, Patios & Outdoor Enclosures · Crestline Decks, Patios & Outdoor Enclosures · Kernersville Decks, Patios & Outdoor Enclosures · Miami Decks, Patios & Outdoor Enclosures · Statesville Decks, Patios & Outdoor Enclosures · Centerville Stone, Pavers & Concretestevega
15 years agolast modified: 9 years agoI think that the question is pertinent and applicable to this forum. We have often heard complaints that posters are not asking true design questions and responses do not lead to expanding understanding of garden/landscape design. I was looking forward to input from those who actually know the answer (I don't)and are willing to articulate it so that we others can get another piece of the puzzle.
Actually, I think that duluth's answer is extremely helpful to a novice in design that doesn't want to make a "rookie" mistake.
A picture would helpful to explain examples of the principles that are implemented and may get fruitful discussion started.Frankie_in_zone_7
15 years agolast modified: 9 years agoI don't think we've heard the answer yet.
I don't actually have the answer, but that isn't always enough to stop me. And of course there isn't just one answer, because there might be more than one question going on.
As I understand it, ranch style is often long and low, frequently one story-floorplan and not with high gabled roof, etc, so one principle has to do with enhancing the house lines and how such a house is grounded, which takes different forms and placement and sizes of plantings than say,a 2-story Tudor.
That said, it's still, IT DEPENDS. Depends on priorities and wishes for gardening and use of your yard. Not to say that good design can't be combined with any property,but it might be more challenging if you have certain things you just really want to do or see in your yard, 'cause a lot of us find out that once we've figured that out, it turns out we bought a property that doesn't make that so easy, so at times one would be dealing with the right balance of function vs. form. At least, so far I think that's true, but perhaps it's more true that with enough $$, any challenge can be conquered.
It depends on what your house looks like now and whether you're trying to use "landscaping" to accomplish goals that might be better accomplished by paint or structural changes to your home. It might depend on whether you actually LIKE the ranch style you've got. It might depend on whether the house screams RANCH or whether it is actually a mix of styles or has some feature that renders the ranch-ness less relevant (hence, posting a picture can help).
I wonder if "wide expanses of lawn" is actually a marker for encouraging horizontal-ness. In that case, someone who likes less lawn expanse, or is drawn to certain plants or plantings, might accomplish the same goal another way with landscaping by following a more basic principle than lawn or simple.
And then it depends on the owner. "new to landscaping" may be more of the issue than ranch or not ranch, so that simplicity and minimalism and lawn may be best, at first, regardless of style. Imagine for example, someone who has whatever house it is that is allowed to go with cottage gardens, but this person says, I'm new to landscaping, don't know much about plants, don't have a lot of time (excuse me, jb nm, I am altering your statement just to make a point). Then, one answer could be, "oooh, what I see for your house is just turn the whole front yard into a great cottage garden" but that might backfire quickly into a design nightmare.
So I'll turn it over now for damage control!
laag
15 years agolast modified: 9 years agoThe house is one of many things that influence and are influenced by your landscape. Often, it is the most dominant thing in a landscape, so it is good that you recognise that it is a very important feature.
You need to become familiar with the other features as well. Some that exist now and some that you may need to create in order to address other needs. A lot of those needs are going to be a reflection of what is going on in the building, so the building style does often have some things that are typical in the floor layout which can often drive the program of what happens in the landscaping outside. The results of which can be somewhat consistent due to the fact that they are a response to a somewhat consistent set of circumstances. That is what becomes a style.
A modern ranch typically has a floor plan that works from one side toward another. It is probably the first architectural style that is really driven (if I can use that term) by the automobile. It starts with the car.
The house starts by separating activities at the driveway. Everyone arrives at the driveway. Guests stop short of the garage, but the residents can go in through the garage. The walkway typically goes to the driveway rather than the street. The floor plan goes from the car to the kitchen on the back side of the house and often an informal entrance on the front of the house right next to the garage.
Many times, there are two doors on the front of the house. The odd thing is that guests and invities have to go past the first door to get to the main front door because of the floor plan. You have to consider how you want people to use these doors, if you are blessed or burdened with two. How are you going to influence them into making the choice that you want them to make?
The floor plan moves from garage to kitchen/utility areas to dining/living areas and then toward bedrooms as you move from one side to the other. It also moves from public in the front to private in the rear as does the outside activity. Think about how much these two directions in floor plan can be influenced by and influence what happens on the outside. The bedrooms are away from the hussle and bustle of the driveway activities (often houses flip floor plans from one house to the next so that bedrooms of neghboring houses are not next to driveways of that neighbor).
Outdoor living/entertaining space is generally tied to the kitchen which puts it roughly in the middle of the house. Circulation around the back of the house is from the driveway once again. People and things arrie from the driveway and go to where the action is. That also allows the bedroom end of the house to remain away from where the action is (get your mind out of the gutter).
Outdoor activities then move out into the backyard from the three origin points: driveway- where people and stuff arrive, from the garage where outdoor stuff is often stored, and from the deck or patio where people interface with the house. A large open space for outdoor activities is usually reserved by a lawn which is connected to these origin points.
Your outdoor activity area in the form of a back yard lawn is either going to run into all the other neighbor ranch houses lawns or you are going to want to change that. Unless you get an invisible fence and get your neighbors to where the collars, you will likely build separation in the form of fencing or plantings. However, it is not always a desire for separation that causes that effect. If you think about it, other activities are getting displaced by those primaty activities that I mentioned (car, circulation paths, deck/patio, play area) which push plantings, vegetable gardens, sheds, and other things to the perifery. After all, you can't stick them in the middle of a deck, path, or polo pitch, can you.
And a style is born.
Fluffy shrubs around the bedroom end with a tree off of the corner that kind of says don't come around here because nothing is going on, formal planting near the formal main door, cutesy plantings by the utility (most used) door near the garage, a walk that goes from driveway 3/4 of the way across the front of the house with space between it and the face of the house, pathway/walk around the back of the house next to the garage, screening plants to separate your driveway activities from the neighbor's driveway 20' away, a deck or patio attached to the middle of the back of the house followed by more fluffy shrubs that tell you nothing is going on near the bedroom end of the house, a lawn comes off of the deck/patio, and plant collections, privacy screenings and other activities are outside of the lawn.
Style is not always an art form.
bahia
15 years agolast modified: 9 years agoFrom Laag's description of an east coast version of ranch style homes, it doesn't sound like they have that much in common with west coast versions. First off, the lot sizes are most typically much smaller here in California, so there won't likely be 20 feet between driveways. Two doors at the front elevation is also not a defining feature, but a low building profile, slab on grade elevation that makes foundation plantings a concept that will interfere with low windows is a defining feature here. Ranch style homes also do usually feature a double wide garage, which does tend to emphasize the impact of all that paving. The other defining feature of ranch style homes on the west coast is their strong relationship to the outdoors, as many rooms besides the entry will feature sliding glass or french doors with direct access to the back yard. Often the backyard will be immediately visible as a direct view from the entry. Wide verandas at the front or back of the house are also often incorporated as shaded, roofed space that adjoins the house, and makes a nice transition from indoors to outside in lieu of more traditional front porches or detached rear patios.
As ranch style homes are most generally one story structures, indoor/outdoor relationships are emphasized, and can be played up, especially if your own ranch also has multiple glass doors from bedrooms, living rooms and/or kitchens and dining rooms. Another trend in landscaping ranch homes here on the west coast is to enclose the front yard with walls and/or fencing to create an enclosed or semi-private space at the front in addition to the fenced back yard. This is often done due to small lot sizes, and/or to take advantage of best exposures to create private, usable outdoor space.
Entry walks are also often added to connect the front entry directly to the street, rather than just to the driveway, as these days the owner's cars are usually taking up all the space in the driveway, rather than parked inside the garage, leaving little room for guest's entry, not to mention forcing them to park at the street curb.
I'd suggest that a general design principle would be to avoid foundation planting, and instead focus the plantings so that they look good as viewed from inside the house looking out. Creating small patio areas or courtyards adjacent the house's multiple doorways is also a useful design strategy to take best advantage of the indoor/outdoor relationships, but makes particular sense in mild climate areas like California, where outdoor garden use is not limited just to mid spring through mid fall. Any plantings, particularly larger trees, that can be effectively used to de-emphasize the driveway and garage will also help to nest the hosue into the landscape, and often this is done by redoing portions of the driveway to allow for planters between garage doors , or concrete cutting to add decorative paving details to break up the glare from expansive concrete or asphalt driveways. Adding a trellis/arbor above the garage doors for vines is another way to soften the emphasis on the car. Where lots are particularly small, a sliding gate may be added right at the public sidewalk to wall off the driveway completely, and turn the driveway into usable, private or semi-private outdoor space for people.
It may be that many of these concepts have little practicality for ranch style homes on large lots in other parts of the country; but they do reflect the desire to create more private, usable outdoor space all around the house in higher density urban areas such as coastal California, and less of the conformist attitudes of the 1950's and 1960's which were more about sharing of public space in the front yards, which typically resulted in no one actually using them at all except to mow the lawn.
laag
15 years agolast modified: 9 years agoMy post is meant to be a rant on stereotype cookie cutter ranch developents and the resulting "style". It is not advice on what to do.
Bahia took the high road and offered advice. I took the low road and did my best to explain why ranch developments, in my part of the world at least, have a typical "style".
woodyoak zone 5 southern Ont., Canada
15 years agolast modified: 9 years agoI enjoyed both laag and bahia's descriptions. laag - I'd like to see your 'high road' version too if you've got the time and inclination.... Also, I'd like to see both of your comments on how landscaping would/should differ if the style is a bungalow (i.e. one story house with verandahs/porches) instead of a ranch.
Frankie_in_zone_7
15 years agolast modified: 9 years agoAgain, I'm no architect or student thereof, but I note that all sorts of newly built homes now haven't really evolved beyond the concept of the double garage, large driveway, cramped front walk, etc.
The opportunity for connection to the outdoors is a great point, and one missing from many new homes. However, it is not exploited as often as I would expect it to be in some of the original iterations, but may be done very well in some remodelings where major living areas are re-oriented to the views with larger windows and French (or sliding) doors, as bahia pointed out.
This is why I was thinking that jb nj (sorry I misspelled earlier) would want to focus on the specific features of his own home in order to see which of these principles can be best applied with whatever resources available.
irene_dsc
15 years agolast modified: 9 years agoAs it happens, I live in a ranch-style home (circa 1970) and found much of laag's description spot-on, even though I am in the Midwest, lol. Tho, we only have one front door, and it is a relatively small ranch, so it isn't very wide. There *is* a door on the side of the garage, but we have never used it - but we do use the sliding glass door on the side of the house all the time, which leads from the kitchen to the patio.
Also, our house is unusual in our subdivision - almost every other house like ours has a side-loaded garage, so the main front yard is lots and lots of pavement. We have a front-loaded garage, and a huge Norway maple in the front yard, dominating the front of the house (and giving us lovely shade in summer). We also have the stereotypical huge evergreen tree towering over the corner of the house which I detest, but haven't convinced dh that it should go.
I do find it interesting that you almost never see ranch-style addressed in design books, btw.
One design principle that applies for ranch style homes, I think, is to not make the landscape more formal than the house, btw.
Oh, and I always thought a ranch-style house, by definition, was one story. Around here, you also get a lot of Raised Ranch homes, since you need to dig down 3'-6" to frost depth for foundations, anyhow, so you may as well make that usable space. Those have their own landscaping challenges, because you end up with a lot of windows just above grade, so you can't do a typical foundation planting without blocking them.
Anyhow, I haven't quite decided what to do with the front yard - so far we have concentrated on the back...
inkognito
15 years agolast modified: 9 years agoI went looking for a picture of a ranch style house to post here and, interestingly I came across the picture that Michelle posted for chinaphotoshop to work on.I can't find her post here but maybe, just maybe jb would find it useful.
stevega
15 years agolast modified: 9 years agoUnfortunately, it has been 25 years since I lived and a good example of a ranch house. I don't think that digital pictues were invented back then. It was much as Laag notes but it had a walk out basement and a wide covered porch area between the front door and front loading garage. It was a 2 acre lot (wooded in back). We did little planting around the house and it had a very open feel and I'm not sure that it needed much planting. A relatively low wide house on a hill doesn't look as abrupt as a two story house on flat ground.
laag
15 years agolast modified: 9 years agoThis dovetails well (not for the OP) with the "to each house style a garden", "the generic garden", and "moving forward quickly" threads. Input = output.
We have to make our own input in lieu of other input. We are forced to make assumptions when there is nothing else. I had a little fun inserting a stereotype ranch of the 50's, 60's, & 70's that I and many of my friends as a child grew up in and around. Bahia locked on to a a much more appealing description of a ranch. We all know that both exist and many more variations in, around, and between them.
Garbage in = garbage out
The OP has a real house. It has features of its own. There are other things going on in and around the property. The OP may or may not have other people living in the house with or without him/her. People have a variety of activities that they do. Some are forced by day to day living and some are choices made to enrich their lives. But, these are sets of activities unique to these people.
Just by chance the OP may live in Bahias ranch or one from the neighborhood that I grew up in, but why leave it up to chance? Why not make the effort to get more than generic answers?
It will be a long time before anything substantial will come of this. The OP is starting with the notion that the size of the trees on the corners of the house are the beginning point of the design. The process then moves forward by looking for "what not to do".
Logical answers are to determine if you want the house to look tall or short and do not bury toxic waste around the ranch style house. Then the process can move forward by reacting to just how tall the OP wants the house to look and what other things would not be good besides burying toxic waste. This could go on a really long time unless the back and forth is accellerated by a major input of information from the OP.
Using the internet, the process is to write and respond at the rate of one line a a time. A conversation processes this much faster. Face to face contact at the site is a world away in moving that process. Doing that with someone accustomed to getting to that information is the most productive of all.
Learning that from starting a thread like this is productive. Relying on a thread like this to solve the problem on its own won't work.
stevega
15 years agolast modified: 9 years agoI hope that jb-nj or someone else will submit a picture of their ranch style house to take the insightful generalities contained above to implementation examples. If not, Wikipedia has the example below. It looks like a side entry garage to the right and I bet that you can see right through from the front door to the back deck/courtyard. It doesn't look like they have made any bad mistakes but I've been wrong before.
Saypoint zone 6 CT
15 years agolast modified: 9 years agoWell, yes, that's a ranch, and so is the one linked below.
I think you can agree that they'd be treated a bit differently. Yours is very large, and looks like it's in a warm climate. Mine is from a real estate listing in NJ. Different climate, different surroundings, different house, different occupants.
Here is a link that might be useful: ranch
stevega
15 years agolast modified: 9 years agoA different setting defined by the large and mature trees in the front yard. I don't feel that the large trees are an overwhelming influence on the type of landscaping near the house (other than shade). Although the picture is small, I don't like the "barrier" hedge or the large green thing hiding the house on the far right.
Do you think that it is OK to have larger plantings (as a transition from ground to high) hiding more of the house on two story houses than ranches?Saypoint zone 6 CT
15 years agolast modified: 9 years agoActually, I don't like the hedge in that picture either. Looks like someone left a big green caterpillar in front of the house, and it cuts off the lower portion of an already low-profile building.
I think it depends: on any architectural details on the house, other plantings, proportions of the house itself. Plants that echo the horizontal lines of a low slung ranch to call attention to the architecture might be appropriate in one case, while a more vertical or rounded form might help balance the proportions or weight of the architecture in another case.
This is strictly from an aestetic viewpoint, without considering other functions of the landscape.
I'm not sure it's helpful to the OP to critique a hypothetical ranch, however. Maybe a photo of the ranch in question, or a more specific question would help.
wellspring
15 years agolast modified: 9 years agoI don't knowIt just seems to me that there are some guidelines that someone could suggest as a starting point. There are lists of design principles that are simply general, relating to no specific site or style. How come those terms can't be tweaked a bit so that a person could walk his or her site and at least have a frame of reference, modified here for "ranch"?
Don't get me wrong. I understand the difficulty as Andrew has described so well in his thread "moving Forward Quickly". Just throwing ideas at something from three dozen directions without knowing the ground or the resources or the people creates an oddly spasmodic and inefficient design process.
So, this OP doesn't give us a picture. It might be that he/she wanted to avoid the paint splatter technique that Andrew pointed out as flawed. How else, then, to start a conversation here?
Say you were an author and landscape architect interested in writing a book for the ranch style homeowner. In the first place you wouldn't run around saying "I can't write this book until I have a picture from jb_nj!". Books have been written on general principles of landscape design. Why not a book on how those principles tend to be worked out when the home is a ranch. Sure there would be chapters on the east coast and west coast types and plenty of pictures of variable situations, but wouldn't there be something to learn that someone could borrow and adapt to one's own case?
Jb_nj has presented this forum with the same question that such a book or article might try to cover. How does the designer create effective landscapes for the ranch style home?
Filtering through the responses so far, the ranch style homeowner will probably want to review the following:
Entrances -- Particularly the main guest entrance to the home. What about this entrance works, or doesn't work, for your ranch?
My raised ranch has the front door pretty much right beside the garage door. There isn't really a great answer to "fix" this, but ideas I gleaned along the way willÂsomedayÂhelp the situation. We hope to create a "courtyard" outside the front door, extending its size into the present drive, accentuating the sense of enclosure to the other side of the drive. A perfect answer? No, but clearly dealing with the entrances will often be part of the ranch design.
Shape and form -- Ranch homes are usually low-slung, horizontal structures. The ranch style homeowner will want to review how the building works, or doesn't work, on the specific site. The size of the lot, whether the neighborhood is hilly or flat, wooded or bare, will play off the structure in different ways, but its low-slung nature is pretty constant.
Aren't there tips one could suggest as starting points to consider?
Simplicity -- This one comes up frequently in connection with ranch style. What forms, shapes, lines work, or won't work, with your ranch? Clean lines, an occasional elegant form, a few spare surprises.
I find this one hard but very important. Simplicity often gets confused with generic and boring. Hard to work out a balance, particularly if one's own abode is pretty limited in its specific charm.
Does any of this make sense? Since I never learn from pictures, only from words, I have to put my faith in what words can convey. I believe there is a way to answer the question the OP has posed. Also, I think it's rather gracious that his question didn't limit the talk to one picture.
Wellspring
pls8xx
15 years agolast modified: 9 years agoMy take on the ranch ...
Most of them here are low to the ground with a low roof pitch. Plants near the house should be kept short in scale with the overall house height. It's ok to have an interrupted foundation planting with lawn running to the house. The low ranch doesn't have the mass that a two story does and can look like it's going to fall to a wave of green plants.
I like ranch features that push the perception of the house out into the landscape, such as generous hardscape pads, low walls and features having strong horizontal lines. Straight lines are better perceived as belonging to, and an extension of the house than are curves, whether plant or hardscape.
inkognito
15 years agolast modified: 9 years ago"How come those terms can't be tweaked a bit"? The guiding principles of composition are just that and not carved on a stone tablet so the opportunity for "tweaking" already exists. Take one, let's call it 'balance', this would apply to any landscape around any house and may amount to formal symmetry in one situation but not another. The same applies to the other principles and when they are all in evidence unity has been achieved.
The original question contained a second part which seemed to be asking "how do I make my ranch style house look less like a ranch style house?" and this is where we/I went astray by concentrating on the first part regarding principles.
Generically a ranch style house is as laag described it and is a knock on from Prairie style and a side track with Eichler. In California this style fitted with the emphasis on blurring lines between out and in but this would not have much currency in the North East. I will stick my neck out and say that the style is most suitable on flat terrain with not much around it but if I wanted mine to appear taller I would hide some of it in vegetation a suitable distance from the house and avoid the two dimensional foundation planting look.
stevega
15 years agolast modified: 9 years agoPls8xx-that is one of the most well written and concise answers to a question that I have ever seen. Of that I am sure. If it is accurate or not, I lack the qualifications to judge. (I do agree with everything you said). Thank you.
pls8xx
15 years agolast modified: 9 years agoThank you steve. For what it's worth, I don't have any qualifications either.
prairiegirlz5
15 years agolast modified: 9 years agopls8xx~Although I may be "unqualified" to comment as well (ah, well, has that ever stopped me?), I think I understand where you're coming from. I dislike curving bed or hardscape lines on ranch style houses; they seem incongruous to me. It takes courage to break from the cookie-cutter "style" that laag aptly described, and go forth with the essentially modern, clean-lines that "fit" a ranch, as I know it. Discuss.
laag
15 years agolast modified: 9 years agoYou can make almost anything work if you give it enough support and mitigate things that conflict. A ranch can be beautiful with curves and bumps, or be equally as beautiful straight and flat, too. Either could be not so good if they are not given support.
Sounds like a day at the beach to me. Everyone has his own likes and dislikes.
prairiegirlz5
15 years agolast modified: 9 years agoI think I'm being influenced here by the flat Midwestern topography, which suggests a certain treatment. I think laag's comment "if you give it enough support and mitigate things that conflict" holds the key to most landscape dilemma's: commitment. Nothing exists in a vacuum.
Frankie_in_zone_7
15 years agolast modified: 9 years agoI don't see how one could write a book on landscaping the ranch-style home without having some photos of such homes in the book, any more than one could re: Craftsman, Victorian, and so forth.
By training and nature, I operate under the principle of "never assume anything," and so I have not yet assumed that the OP even HAS a ranch style home as I understand them. I've seen any number of somewhat modest and likely one-story homes called a "ranch" (or "rancher") even though that home may have a number of features related to its actual height and width proportions, roof line, embellishments, ceiling heights, porticos, verticality and so forth that to me makes it, well, something else, at least in terms of whether any generic ranch-landscape principles could apply.
So one can have a generic discussion, but fundamentally each individual offered "visual" of a landscape is based on an associated underlying, assumed, envisioned, particular house.
Saypoint zone 6 CT
15 years agolast modified: 9 years agoRanches in the northeast are not quite as horizontal looking as those in the south and southwest, because of the steeper roof pitches required in areas that get snow. Some of them look almost like cape cods, and I've seen capes with a less steep roofline that makes them look almost like a ranch. So regional differences, topography, as noted above, and surrounding terrain and flora (beach, forest, rolling farmland, open plain, mountains) is going to influence the landscaping to some extent. Unless you will totally disregard context when designing.
jodi*inzone10
7 years agoI stumbled upon this discussion recently (2016) and decided to post a picture of my home which I consider a California Rambler Tract Home circa 1972. I loved the discussion regarding the landscapes and hardscapes but wanted to solicit ideas on my house. We are in the beginning stages of getting ideas to landscape front yard. Any ideas?! Thank you for your comments!

lazy_gardens
7 years agoJodi -what do you want to do, and how much 'gardening" do you want to do? You really have a 'blank canvas" there.
I would try to get as much of that area as possible behind a fence as gardens or play area.
And as much as possible of that lawn into something no-mow and less water guzzling.
You need shade trees.
jodi*inzone10
7 years agoDiji Uploads..thanks for the advice. Makes sense that landscape is the same everywhere just adjust to your own aesthetic!

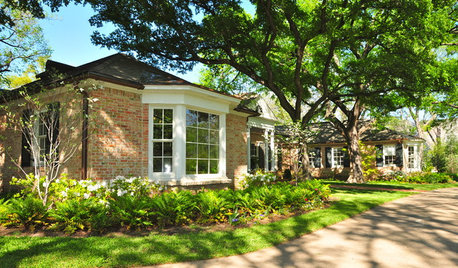
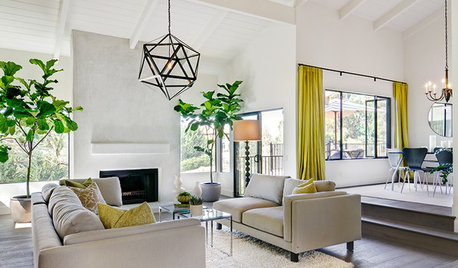
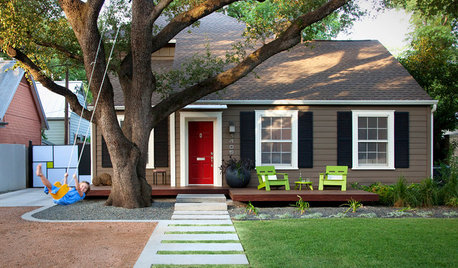
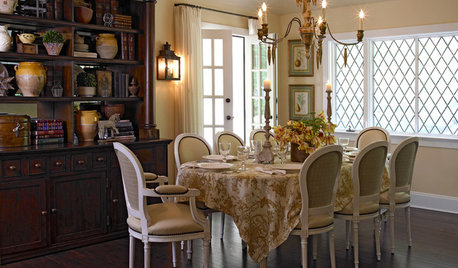
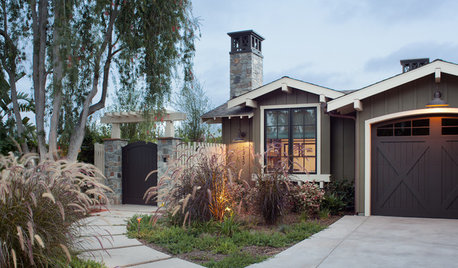
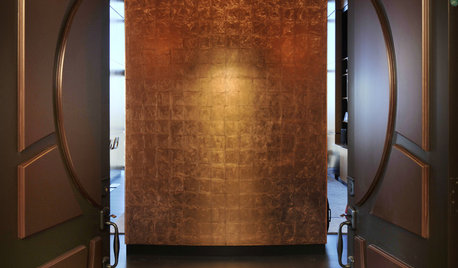

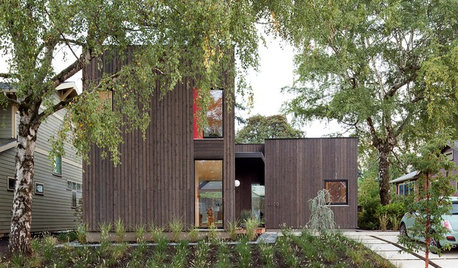
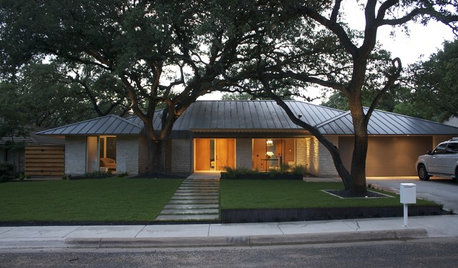








duluthinbloomz4