Patio Pavers and sloped yard
sshaw66
12 years ago
Related Stories
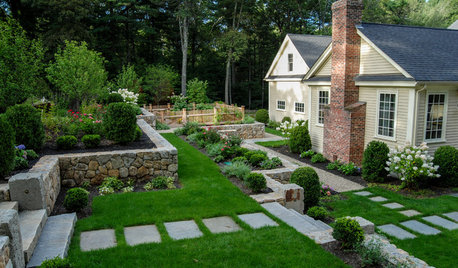
LANDSCAPE DESIGN10 Creative Ways to Work With a Sloped Lot
A slanted yard may be challenging, but it also provides opportunities for beauty and fun
Full Story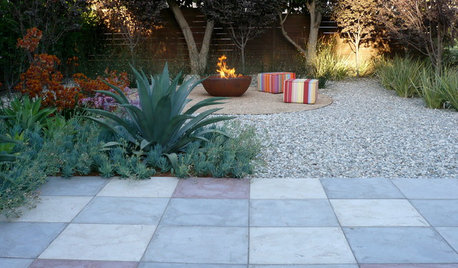
MATERIALSPrecast Concrete Pavers Make a Versatile Surface in the Garden
You can use concrete pavers in a variety of shapes and colors for your patio, walkway, driveway and more
Full Story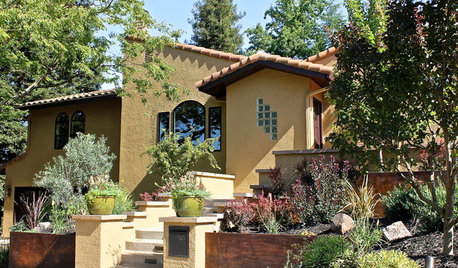
LANDSCAPE DESIGNLandscaping Magic Fixes a Dangerous Sloped Yard
It had scary parking, a confusing entry and erosion issues. See how this steep California landscape gained safety, beauty and clarity
Full Story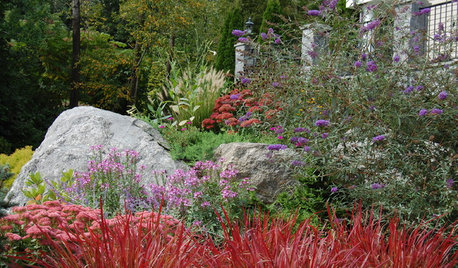
LANDSCAPE DESIGNHow to Design a Great Garden on a Sloped Lot
Get a designer's tips for turning a hillside yard into the beautiful garden you’ve been dreaming of
Full Story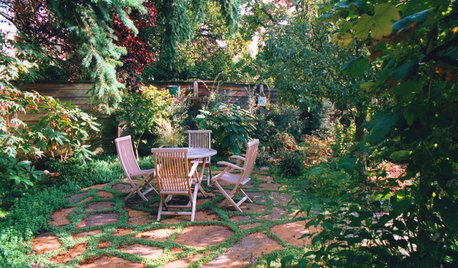
GARDENING AND LANDSCAPINGPavers for the Perfect Patio and Path
3 Landscape Designers Share Tips on Paver Materials, Installation and Cost
Full Story
GARDENING AND LANDSCAPING8 Great Ways to Use Landscape Pavers
Today's Stepping Stones Define a Space While Adding Affordable Style
Full Story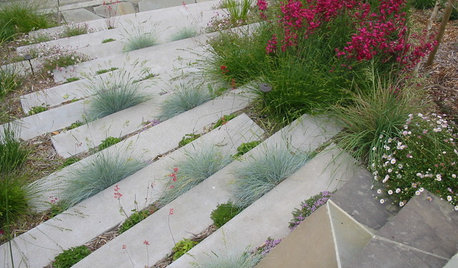
PLANTING IDEASPlant Your Hardscape for Unexpected Green
Nestle greenery among pavers, steps and more for a yard brimming with life and creativity
Full Story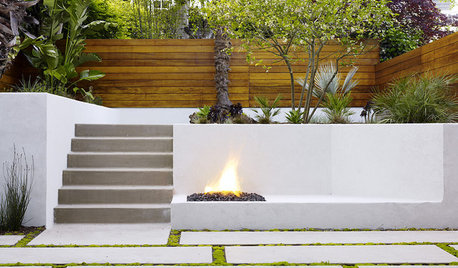
GARDENING AND LANDSCAPINGInspired Designs for Sloped Lots
Get new ideas for outdoor spaces from the lines of your terrain
Full Story
ECLECTIC HOMESHouzz Tour: Problem Solving on a Sloped Lot in Austin
A tricky lot and a big oak tree make building a family’s new home a Texas-size adventure
Full Story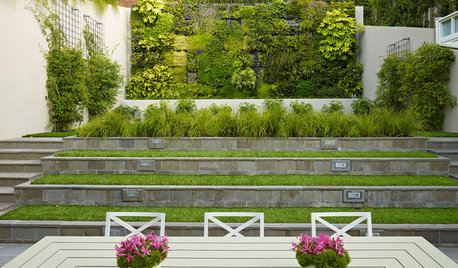
LANDSCAPE DESIGN11 Design Solutions for Sloping Backyards
Hit the garden slopes running with these bright ideas for terraces, zones, paths and more
Full Story





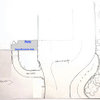

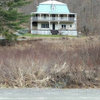
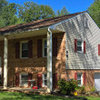
designshare
sshaw66Original Author
Related Professionals
Maple Valley Landscape Architects & Landscape Designers · West Milford Landscape Architects & Landscape Designers · Citrus Heights Landscape Architects & Landscape Designers · Wilmington Landscape Contractors · Hicksville Landscape Contractors · Mashpee Landscape Contractors · New Baltimore Landscape Contractors · North Highlands Landscape Contractors · Oak Harbor Landscape Contractors · Palos Verdes Estates Landscape Contractors · Sammamish Landscape Contractors · Wilton Landscape Contractors · Issaquah Decks, Patios & Outdoor Enclosures · Lincolnton Decks, Patios & Outdoor Enclosures · Montgomery County Decks, Patios & Outdoor Enclosuresdesignshare
missingtheobvious
sshaw66Original Author
karinl
karinl
tanowicki
designshare
missingtheobvious
karinl
sshaw66Original Author
tanowicki
bahia
pam29011
tanowicki
frankielynnsie
VILLEMARIE
pam29011