Lakeside Cabin - veered off plan now lost
RickKaren
12 years ago
Related Stories
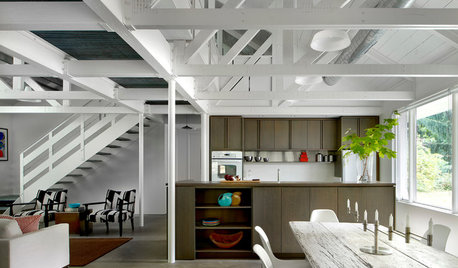
VACATION HOMESHouzz Tour: Moss-Covered Lakeside Cottage Now a Modern Marvel
A 1949 Michigan weekend cottage with a sunken roof gets a makeover that stays true to the house's humble roots
Full Story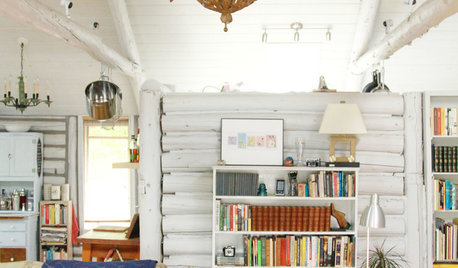
HOUZZ TOURSMy Houzz: A Surprisingly Light Lakeside Log Cabin
Light gray paint and lots of natural light take this cabin on a Michigan lake out of moody country
Full Story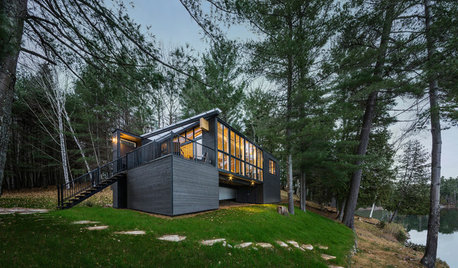
VACATION HOMESHouzz Tour: Childhood Memories Shape a Lakeside Cottage
A Canadian man couldn’t salvage his grandfather’s cottage, but he keeps the family connection alive with a new structure in the same space
Full Story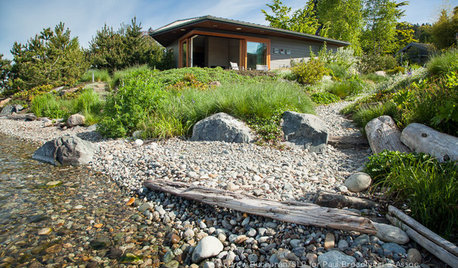
INSPIRING GARDENSLawn Gives Way to a More Natural Lakeside Garden
Meadow grasses, beach pebbles and driftwood replace turfgrass in a nature-friendly landscape on Lake Washington’s shore
Full Story
MOST POPULARHouzz Tour: Going Off the Grid in 140 Square Feet
WIth $40,000 and a vision of living more simply, a California designer builds her ‘forever’ home — a tiny house on wheels
Full Story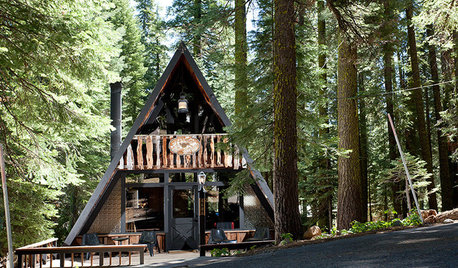
MIDCENTURY HOMESHouzz Tour: Personality Perseveres in a Classic Tahoe A-Frame
Rustic gets a modern edge but keeps its pedigree in a lakeside vacation cabin, thanks to a thoughtful renovation by its architect owner
Full Story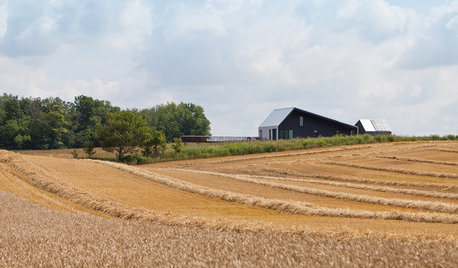
GREEN BUILDINGOff the Grid: Ready to Pull the Plug on City Power?
What to consider if you want to stop relying on public utilities — or just have a more energy-efficient home
Full Story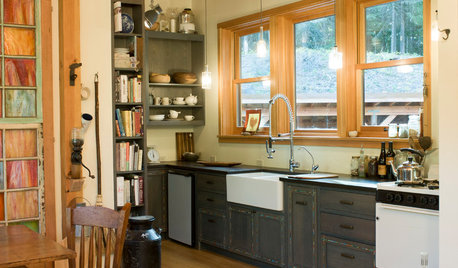
HOUZZ TOURSHouzz Tour: Off the Grid in the Remote Washington Wilderness
Not only does this house run on solar power, but it was built with it too
Full Story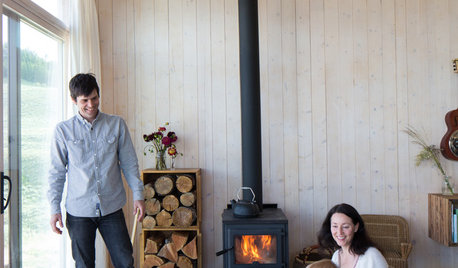
HOUZZ TOURSHouzz Tour: Family Builds Off the Grid Near the Cascade Mountains
Homeowners carefully construct a weekend home on 20 acres in remote northeast Washington
Full Story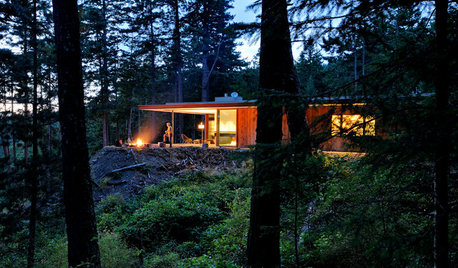
HOUZZ TOURSHouzz Tour: Just What Mom Wanted, Off the Washington Coast
With an art studio, age-in-place features and a view-maximizing design, this home shows just how well the architect knows his client
Full StoryMore Discussions









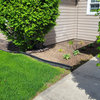
Yardviser
RickKarenOriginal Author
Related Professionals
Maple Valley Landscape Architects & Landscape Designers · Forest Park Landscape Architects & Landscape Designers · Oatfield Landscape Architects & Landscape Designers · Arlington Landscape Contractors · Alpharetta Landscape Contractors · Bedford Landscape Contractors · Danvers Landscape Contractors · Paso Robles Landscape Contractors · Beavercreek Decks, Patios & Outdoor Enclosures · Boone Decks, Patios & Outdoor Enclosures · Crestline Decks, Patios & Outdoor Enclosures · Myrtle Beach Decks, Patios & Outdoor Enclosures · Prichard Decks, Patios & Outdoor Enclosures · San Jose Decks, Patios & Outdoor Enclosures · Lake Forest Swimming Pool BuildersYardviser
pls8xx
bahia
isabella__MA
RickKarenOriginal Author
isabella__MA
adriennemb2
Yardviser
RickKarenOriginal Author
Yardviser
pls8xx
bahia
missingtheobvious
mjsee
Yardviser
RickKarenOriginal Author
pls8xx
RickKarenOriginal Author
Yardvaark
adriennemb2
RickKarenOriginal Author
designoline6
hrigsby
missingtheobvious