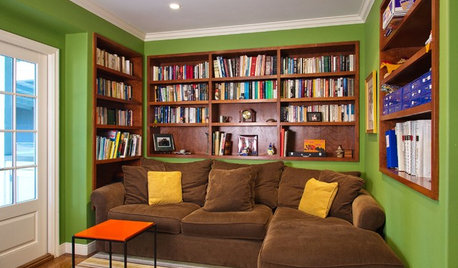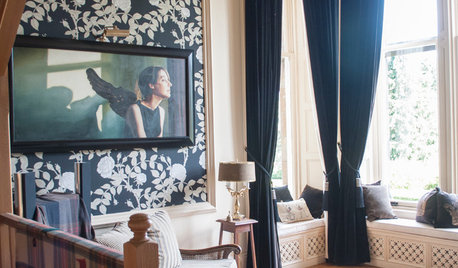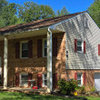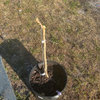The Plan - Version 1, opinions wanted!
timbu
13 years ago
Related Stories

DECORATING GUIDESNo Neutral Ground? Why the Color Camps Are So Opinionated
Can't we all just get along when it comes to color versus neutrals?
Full Story
INSIDE HOUZZDecorating Trends: A New Houzz Survey Shows What Homeowners Want
Is the TV gaining or losing ground? Are women or men trendier? Find out and learn more about people’s decorating plans right here
Full Story
REMODELING GUIDESHouse Planning: When You Want to Open Up a Space
With a pro's help, you may be able remove a load-bearing wall to turn two small rooms into one bigger one
Full Story
INSIDE HOUZZA New Houzz Survey Reveals What You Really Want in Your Kitchen
Discover what Houzzers are planning for their new kitchens and which features are falling off the design radar
Full Story
REMODELING GUIDES10 Features That May Be Missing From Your Plan
Pay attention to the details on these items to get exactly what you want while staying within budget
Full Story
GREAT HOME PROJECTSPower to the People: Outlets Right Where You Want Them
No more crawling and craning. With outlets in furniture, drawers and cabinets, access to power has never been easier
Full Story
FUN HOUZZ15 Cool Rooms and the TV Shows They Want You to Watch
Get nestled in with the fall 2014 premieres, some old favorite shows and a coordinating nosh
Full Story
KITCHEN STORAGECabinets 101: How to Get the Storage You Want
Combine beauty and function in all of your cabinetry by keeping these basics in mind
Full Story
GREEN BUILDINGWhy You Might Want to Build a House of Straw
Straw bales are cheap, easy to find and DIY-friendly. Get the basics on building with this renewable, ecofriendly material
Full Story
FUN HOUZZ10 Things People Really Don’t Want in Their Homes
No love lost over fluorescent lights? No shocker there. But some of these other hated items may surprise you
Full StoryMore Discussions











woodyoak zone 5 southern Ont., Canada
ideasshare
Related Professionals
Danbury Landscape Architects & Landscape Designers · White Oak Landscape Architects & Landscape Designers · Canton Landscape Contractors · Concord Landscape Contractors · Lakeville Landscape Contractors · Overland Park Landscape Contractors · Pikesville Landscape Contractors · Wanaque Landscape Contractors · Wilton Landscape Contractors · Freehold Decks, Patios & Outdoor Enclosures · Livingston Decks, Patios & Outdoor Enclosures · Midwest City Decks, Patios & Outdoor Enclosures · Saint Louis Park Decks, Patios & Outdoor Enclosures · Salt Lake City Decks, Patios & Outdoor Enclosures · Verde Village Decks, Patios & Outdoor EnclosurestimbuOriginal Author
woodyoak zone 5 southern Ont., Canada
timbuOriginal Author
timbuOriginal Author
missingtheobvious
timbuOriginal Author
missingtheobvious
timbuOriginal Author
timbuOriginal Author
woodyoak zone 5 southern Ont., Canada
inkognito
timbuOriginal Author
woodyoak zone 5 southern Ont., Canada
inkognito
timbuOriginal Author
timbuOriginal Author
catkim
missingtheobvious
inkognito
woodyoak zone 5 southern Ont., Canada
drtygrl
timbuOriginal Author
botann
timbuOriginal Author
eastautumn