stepped footings or follow slope of ground
quincy
16 years ago
Related Stories

TINY HOUSESHouzz TV: Step Inside One Woman’s 140-Square-Foot Dream Home
You may have seen the story on Houzz — now check out the video tour of Vina Lustado’s warm and welcoming tiny house
Full Story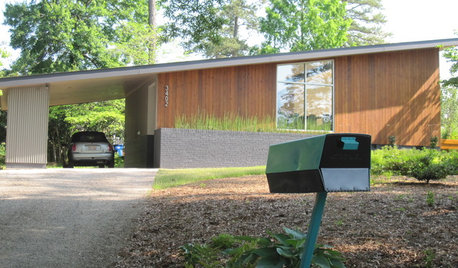
MIDCENTURY STYLEFollow One Man’s Midcentury-Mailbox Dream
An ill-fitting mailbox leads a determined dad on a quest — and possibly to a new business
Full Story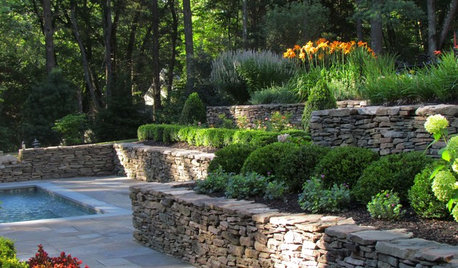
GARDENING AND LANDSCAPINGStep Up Your Garden Game With Terraced Plantings
We're going to level with you: Slopes in the landscape can be tricky. Use these ideas to create balance and harmony in your terraced beds
Full Story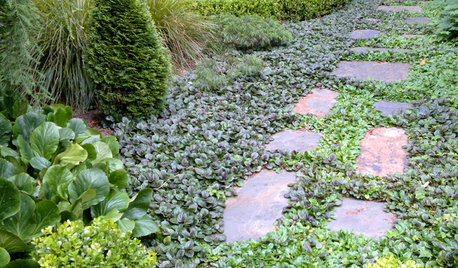
GROUND COVERSGround Force: 10 Top Ground Covers for Your Garden
Protect your soil from weeds and drought this summer with a living mulch of ground covers
Full Story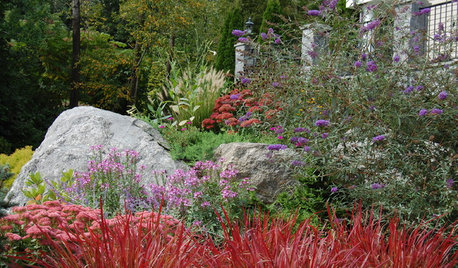
LANDSCAPE DESIGNHow to Design a Great Garden on a Sloped Lot
Get a designer's tips for turning a hillside yard into the beautiful garden you’ve been dreaming of
Full Story
ECLECTIC HOMESHouzz Tour: Problem Solving on a Sloped Lot in Austin
A tricky lot and a big oak tree make building a family’s new home a Texas-size adventure
Full Story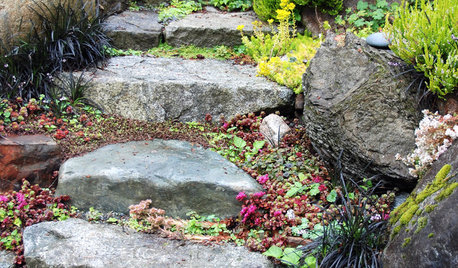
LANDSCAPE DESIGNPlant Your Steps for a Great Garden Look
There are benefits to allowing plants to invade your garden stairs
Full Story
REMODELING GUIDESSo You Want to Build: 7 Steps to Creating a New Home
Get the house you envision — and even enjoy the process — by following this architect's guide to building a new home
Full Story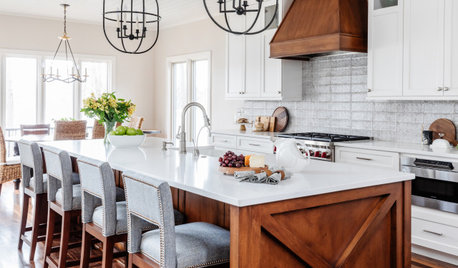
KITCHEN WORKBOOK4 Steps to Get Ready for Kitchen Construction
Keep your project running smoothly from day one by following these guidelines
Full Story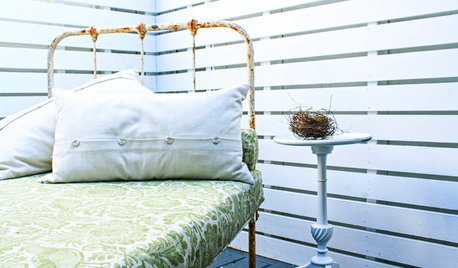
MOST POPULAR10 Steps to a Happier Weekend
Savor your precious days off while still checking off to-do’s by following this simple plan
Full Story





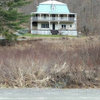
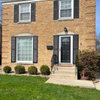


marcinde
pls8xx
Related Professionals
Essex Landscape Architects & Landscape Designers · Fort Lee Landscape Architects & Landscape Designers · North New Hyde Park Landscape Architects & Landscape Designers · Bedford Landscape Contractors · Broomfield Landscape Contractors · Webster Groves Landscape Contractors · 07920 Landscape Contractors · Solana Beach Decks, Patios & Outdoor Enclosures · Grand Rapids Decks, Patios & Outdoor Enclosures · Jackson Decks, Patios & Outdoor Enclosures · Spokane Decks, Patios & Outdoor Enclosures · Stafford Decks, Patios & Outdoor Enclosures · Acushnet Stone, Pavers & Concrete · Fair Oaks Swimming Pool Builders · Lake Forest Swimming Pool Buildersinkognito
quincyOriginal Author
quincyOriginal Author
laag
quincyOriginal Author