Ideas with yard design..
dnsource
11 years ago
Related Stories
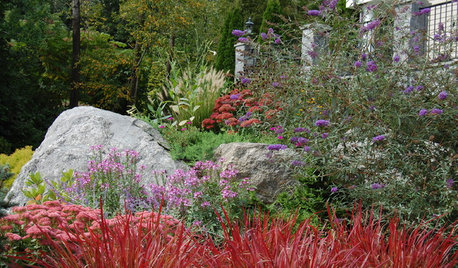
LANDSCAPE DESIGNHow to Design a Great Garden on a Sloped Lot
Get a designer's tips for turning a hillside yard into the beautiful garden you’ve been dreaming of
Full Story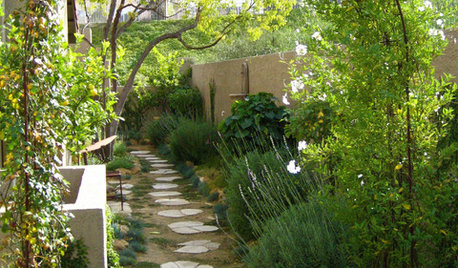
GARDENING AND LANDSCAPING8 Splendid Side Yard Designs
Treat your skinny side yard like the beautiful green corridor it wants to be, with these verdant garden designs as inspiration
Full Story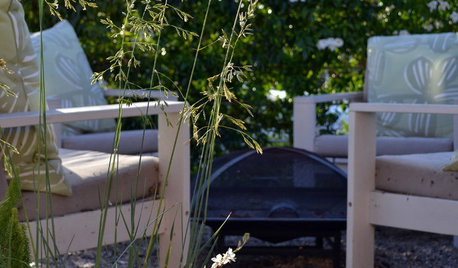
FRONT YARD IDEASMeet a Front Yard Designed for Gathering
Hanging out with neighbors comes naturally in front of a Southern California home, thanks to comfortable zones and beautiful plantings
Full Story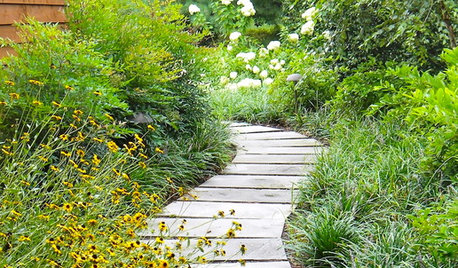
LANDSCAPE DESIGN7 Ways to Design a Garden That Flows and Intrigues
Transform a staccato yard into a smooth and relaxing delight by mastering the art of garden transitions
Full Story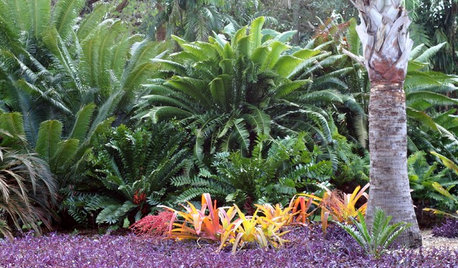
PLANTING IDEAS8 Design Tricks From Sunny Botanical Gardens
Take a yard from stale to stupendous with ideas from these expertly designed gardens in the U.S. Sunbelt
Full Story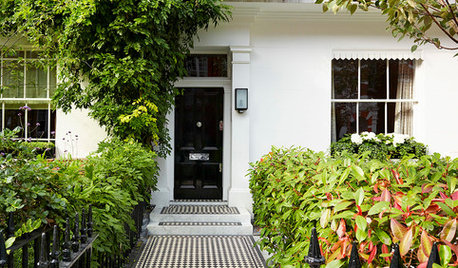
ENTRYWAYSHaving a Design Moment: The Front Entry
Here are 10 ways to show off your personal style and help your home make a positive first impression
Full Story
GARDENING GUIDESGreat Design Plant: Lilac Vine for a Purple Profusion in Winter
Grow this pretty, hardy vine on a fence or as a ground cover for blooms throughout the colder months
Full Story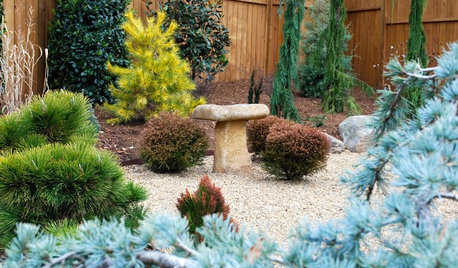
PLANTING IDEASDesigning With Conifers: Personality and Form in the Garden
Unique and full of interest, well-shaped conifers await a place your yard
Full Story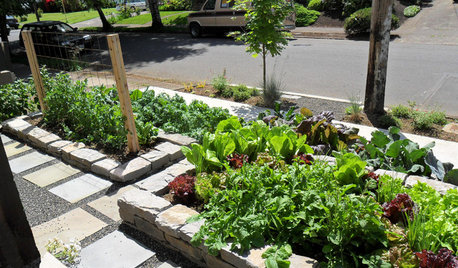
FRONT YARD IDEASWelcome Edibles Into the Front Yard for Fresh Food and More
Give your front yard design a boost and maybe even make new friends by growing fruits and vegetables
Full Story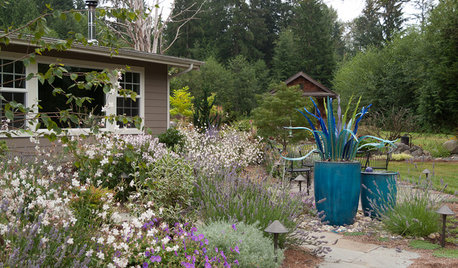
GARDENING GUIDES5 Easy Plants for a Romantic Entry Garden
Abundant flowers, a heady fragrance and striking foliage combine for a romantic front-yard garden that's deceptively low maintenance
Full Story





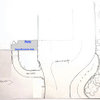
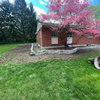
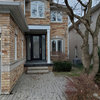
dnsourceOriginal Author
Yardvaark
Related Professionals
Cottonwood Landscape Architects & Landscape Designers · Mountain Brook Landscape Architects & Landscape Designers · Brookfield Landscape Contractors · Forest Hills Landscape Contractors · Palos Verdes Estates Landscape Contractors · Selma Landscape Contractors · York Decks, Patios & Outdoor Enclosures · Adrian Decks, Patios & Outdoor Enclosures · Ashland Decks, Patios & Outdoor Enclosures · Athens Decks, Patios & Outdoor Enclosures · Crystal Lake Decks, Patios & Outdoor Enclosures · Huber Heights Decks, Patios & Outdoor Enclosures · Medford Decks, Patios & Outdoor Enclosures · Palm Beach Gardens Decks, Patios & Outdoor Enclosures · Pittsburgh Decks, Patios & Outdoor EnclosuresdnsourceOriginal Author
deviant-deziner
dnsourceOriginal Author
deviant-deziner
karin_mt
Yardvaark
dnsourceOriginal Author
Yardvaark
rosiew
Yardvaark
deviant-deziner
Yardvaark
rosiew
jollyrd
rosiew
jollyrd
jollyrd
dianne0712
burntplants
rosiew
LEDinStone