Landscape problem for church
hilltop_gw
12 years ago
Related Stories
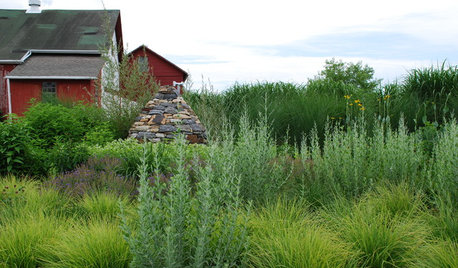
LANDSCAPE DESIGNProblem Solving With the Pros: An Abundant Garden Stretches Its Means
Swaths of resilient, eye-catching plants thrive with little care or resources in the landscape of a Pennsylvania farmhouse
Full Story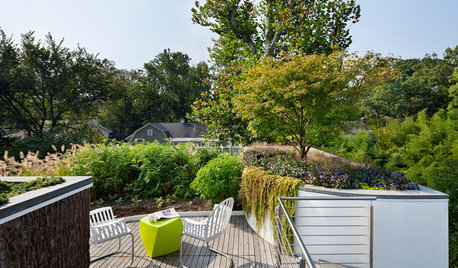
LANDSCAPE DESIGNProblem Solving With the Pros: Sustainable Landscape Captures Runoff
An underground cistern, permeable paving and a rain garden are part of this Washington, D.C. yard's thoughtful design
Full Story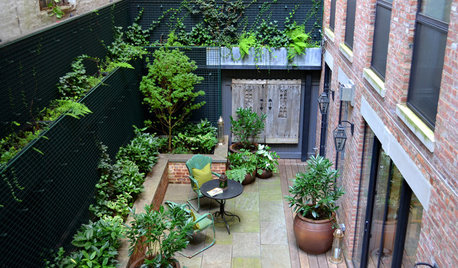
LANDSCAPE DESIGNProblem Solving With the Pros: How to Build a Garden in an Urban Canyon
Skyscrapers, noise and deep shade create an unlikely sweet spot for a timeless green retreat in New York City
Full Story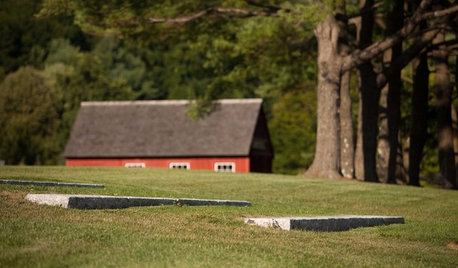
LANDSCAPE DESIGNProblem Solving With the Pros: Rustic Simplicity in a Country Garden
Editing thoughtfully and adding some magic result in a timeless weekend retreat
Full Story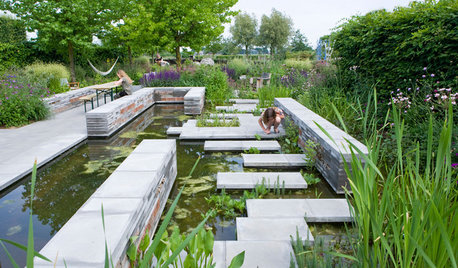
LANDSCAPE DESIGNProblem Solving With the Pros: A Garden Built From Scratch
Nature is reintroduced and redefined in a Dutch urban setting, to forge a dynamic relationship with city dwellers
Full Story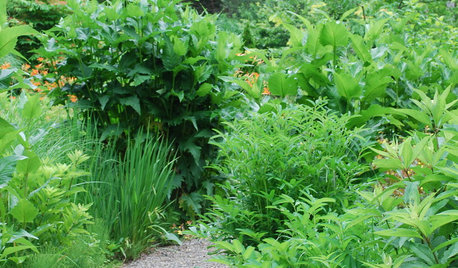
GARDENING GUIDESSolve 3 Common Landscape Problems — With More Plants
Sometimes the best defense is a good offense
Full Story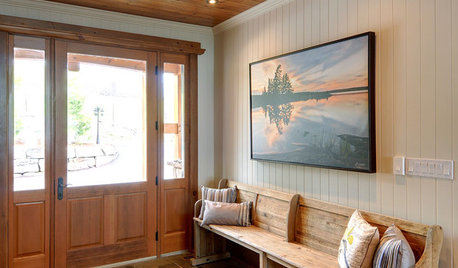
SALVAGEReinvent It: 9 Ways to Resurrect Church Pews
Unusual proportions make these long benches problem solvers as well as unique points of interest all around the home
Full Story
REMODELING GUIDESThe Hidden Problems in Old Houses
Before snatching up an old home, get to know what you’re in for by understanding the potential horrors that lurk below the surface
Full Story
ECLECTIC HOMESHouzz Tour: Problem Solving on a Sloped Lot in Austin
A tricky lot and a big oak tree make building a family’s new home a Texas-size adventure
Full StoryLANDSCAPE DESIGNDesign Icons: Thomas Dolliver Church
This landscape architect's approach helped define a modern era in home and garden design
Full Story






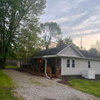
hilltop_gwOriginal Author
bahia
Related Professionals
Baltimore Landscape Architects & Landscape Designers · Bergenfield Landscape Contractors · Milford Landscape Contractors · South Portland Landscape Contractors · Lauderdale Lakes Landscape Contractors · Dearborn Decks, Patios & Outdoor Enclosures · Detroit Decks, Patios & Outdoor Enclosures · Lancaster Decks, Patios & Outdoor Enclosures · Lansdale Decks, Patios & Outdoor Enclosures · Reading Decks, Patios & Outdoor Enclosures · Saint Louis Park Decks, Patios & Outdoor Enclosures · West Palm Beach Decks, Patios & Outdoor Enclosures · Claremont Swimming Pool Builders · Pearland Swimming Pool Builders · West Palm Beach Swimming Pool BuildersTiffany, purpleinopp Z8b Opp, AL
hilltop_gwOriginal Author
Yardviser
hilltop_gwOriginal Author
karinl
bahia
Yardviser
hilltop_gwOriginal Author
deviant-deziner
bahia
Yardviser
deviant-deziner
bahia