How far/close should the shrubs to the house foundation?
greendale
11 years ago
Featured Answer
Comments (11)
Yardvaark
11 years agolast modified: 9 years agoduluthinbloomz4
11 years agolast modified: 9 years agoRelated Professionals
North New Hyde Park Landscape Architects & Landscape Designers · Suffern Landscape Architects & Landscape Designers · Americus Landscape Contractors · Fishers Landscape Contractors · Gaithersburg Landscape Contractors · Lakewood Landscape Contractors · Peachtree City Landscape Contractors · Shenandoah Landscape Contractors · Fredericksburg Decks, Patios & Outdoor Enclosures · Pittsburgh Decks, Patios & Outdoor Enclosures · West Chester Decks, Patios & Outdoor Enclosures · Cooper City Swimming Pool Builders · San Dimas Swimming Pool Builders · Santa Paula Swimming Pool Builders · Seabrook Swimming Pool BuildersYardvaark
11 years agolast modified: 9 years agoBlossom_Designer
11 years agolast modified: 9 years agogreendale
11 years agolast modified: 9 years agoYardvaark
11 years agolast modified: 9 years agorosiew
11 years agolast modified: 9 years agogreendale
11 years agolast modified: 9 years agoYardvaark
11 years agolast modified: 9 years agoTomNorthJersey
11 years agolast modified: 9 years ago
Related Stories
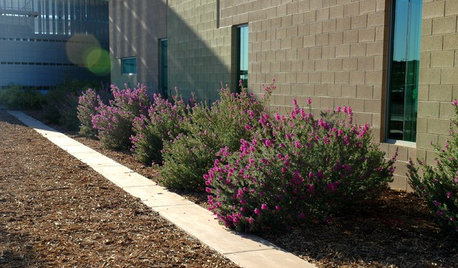
GARDENING GUIDESHow to Avoid Overcrowded, Overpruned Shrubs
Go for a more natural look that’s easier and less expensive to maintain by giving your plants the right amount of growing room
Full Story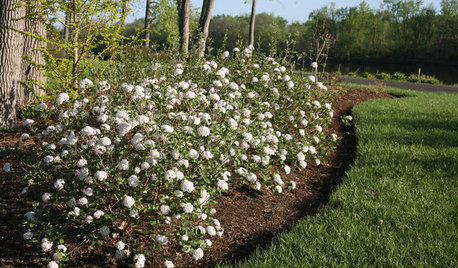
FALL GARDENING9 Deer-Resistant Flowering Shrubs to Plant This Fall
These exquisite shrubs will attract your attention but won’t tempt the deer that roam your neighborhood at night
Full Story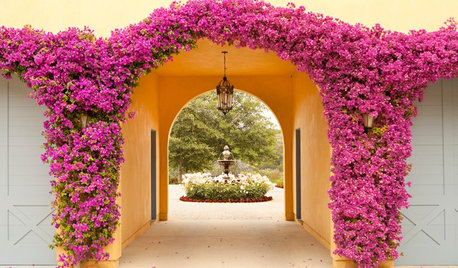
GARDENING GUIDES10 Drought-Tolerant Shrubs That Thrive in Full Sun and Reflected Heat
Got a hot spot in your garden where plants often die? Try these tough shrubs that add beauty while shrugging off the heat
Full Story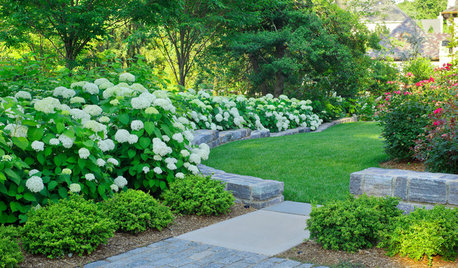
FLOWERS AND PLANTS10 Essential Shrubs for Mid-Atlantic Gardens
Easy-to-grow mid-Atlantic native shrubs celebrate the character of the region
Full Story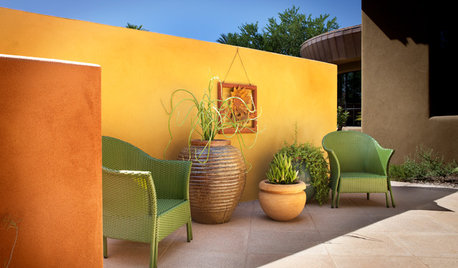
COLORGarden Color: Lighten and Brighten With Yellow
From mellow to far out, yellow plants and accent features can bring a taste of the sun close to home
Full Story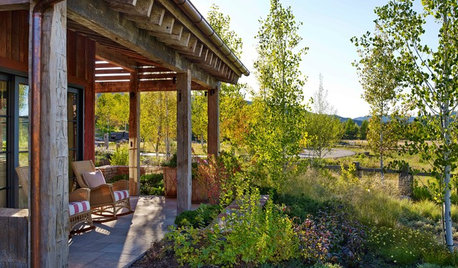
EVENTSSee 5 Colorado Landscapes That Blend Nature With Artistry
These Denver and Aspen gardens — part of the Cultural Landscape Foundation’s Garden Dialogues series — embrace their larger environments
Full Story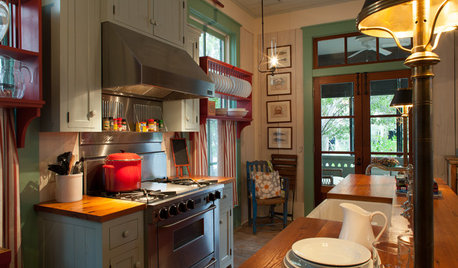
TRADITIONAL HOMESHouzz Tour: Lessons in Florida Cracker Style From a Vacation Home
This casual vintage home style is making a comeback. See the defining features up close in this relaxed house built for a crowd
Full Story
GARDENING GUIDESGreat Design Plant: Try Blue Bells for Blooms in Dry Soil
This shrub’s violet-blue flowers and silvery foliage brighten low-water gardens all year long
Full Story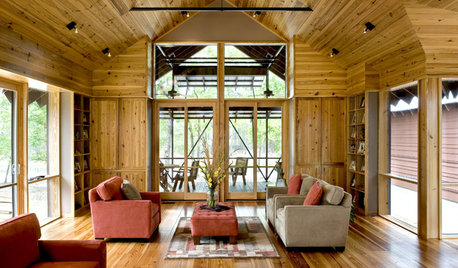
HOUZZ TOURSHouzz Tour: From Overgrown Weeds to Picturesque Farmhouse Expanse
This once-neglected 100-acre South Carolina site now features a lake, a wood-filled farmhouse and a far-reaching view
Full Story
EDIBLE GARDENSSummer Crop: How to Grow Blueberries
Plant blueberries in spring or fall for garden beauty through three seasons — and a sweet superfood in summer
Full StoryMore Discussions











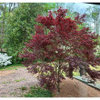
duluthinbloomz4