Large front yard - blank canvas - contemporary house
Nicky Christensen
11 years ago
Related Stories
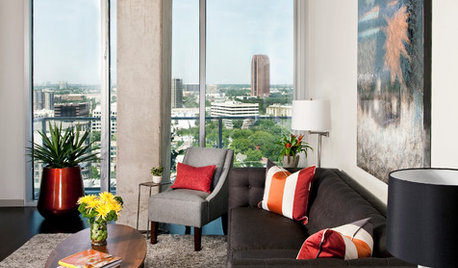
DECORATING GUIDESMission Possible: A Designer Decorates a Blank Apartment in 4 Days
Four days and $10,000 take an apartment from bare to all-there. Get the designer's daily play-by-play
Full Story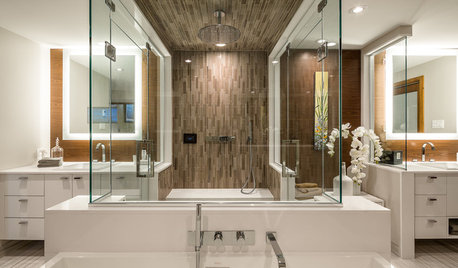
BATHROOM MAKEOVERSWasted Space Put to Better Use in a Large Contemporary Bath
Bad remodels had managed to leave this couple cramped in an expansive bath. A redesign gave the room a luxe hotel feel
Full Story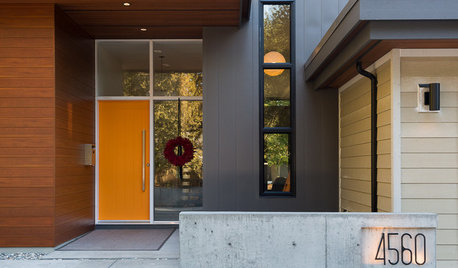
CURB APPEALEntry Recipe: Low-Maintenance Meets Contemporary Curb Appeal in Canada
A neighborhood-appropriate mix of textures and colors invites visitors to linger as they approach
Full Story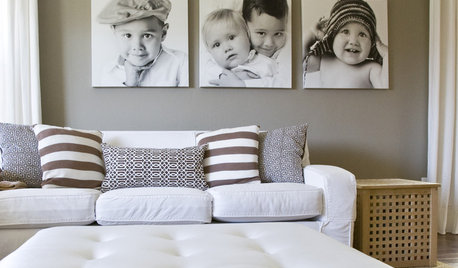
DECORATING PROJECTSFill a Blank Wall on a Beer Budget
Tap your fabric bin, photo box or any kid for art that’s easy, personal and hecka cheap
Full Story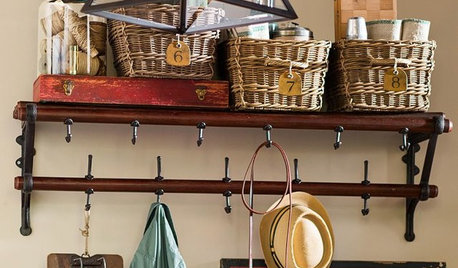
PRODUCT PICKSGuest Picks: Practical Ways to Use a Blank Kitchen Wall
Organize and keep kitchen items close with these racks, shelves, hooks and more
Full Story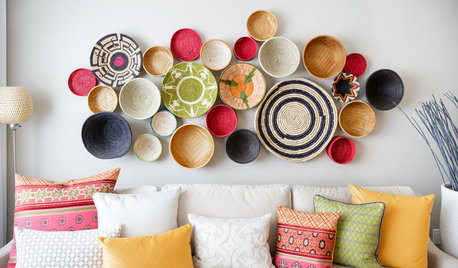
WALL TREATMENTSA Dozen Creative Ideas for Decorating Blank Walls
When you want to fill a lot of wall space in one fell swoop, these ideas will help you do it with aplomb
Full Story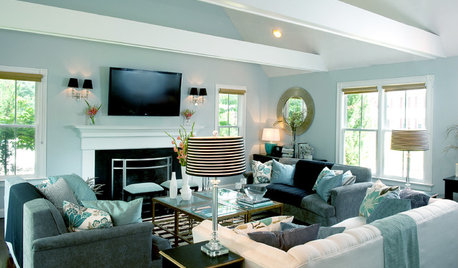
HOUZZ TOURSMy Houzz: A Basic Builder Home Gets the Glam Treatment
From blank canvas to decorated beauty, this home in Massachusetts changed a family's life in more ways than one
Full Story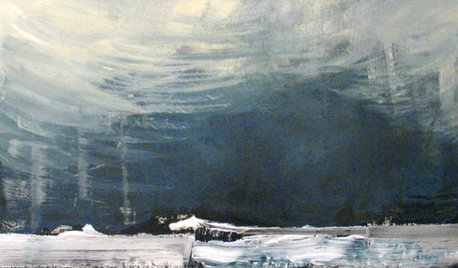
PRODUCT PICKSGuest Picks: Large Artwork for Your Space
Go big with 20 large-scale art finds for every room in the house
Full Story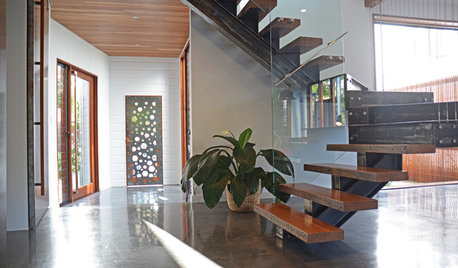
HOMES AROUND THE WORLDMy Houzz: Cottage Out Front, Contemporary in the Back
First-time homeowners give an old house in Brisbane, Australia, a big and bright new future
Full Story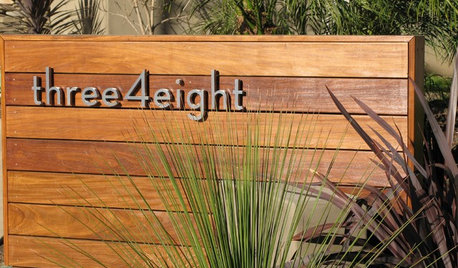
CURB APPEAL7 Finishing Touches for a Thoughtful Front Yard
Make a great first impression with artful house numbers, water features, garden art and more
Full StoryMore Discussions










duluthinbloomz4
rosiew
Related Professionals
Birmingham Landscape Architects & Landscape Designers · Paradise Landscape Architects & Landscape Designers · Frisco Landscape Contractors · Middletown Landscape Contractors · Surprise Landscape Contractors · Berwyn Landscape Contractors · Canyon Lake Landscape Contractors · Huntington Landscape Contractors · Lancaster Landscape Contractors · Nutley Landscape Contractors · Paterson Landscape Contractors · Carlisle Decks, Patios & Outdoor Enclosures · Kansas City Decks, Patios & Outdoor Enclosures · Layton Decks, Patios & Outdoor Enclosures · Drexel Hill Swimming Pool BuildersNicky ChristensenOriginal Author
tanowicki
Yardvaark
deviant-deziner
Nicky ChristensenOriginal Author
rosiew
TomNorthJersey
timbu
rosiew
Nicky ChristensenOriginal Author
TomNorthJersey
Nicky ChristensenOriginal Author
TomNorthJersey
rosiew
Nicky ChristensenOriginal Author
Nicky ChristensenOriginal Author
karin_mt
TomNorthJersey
timbu