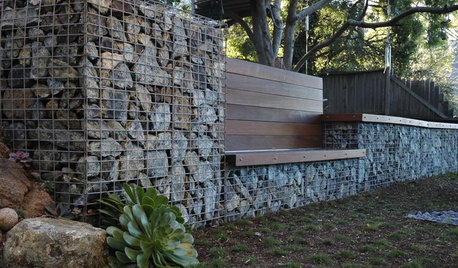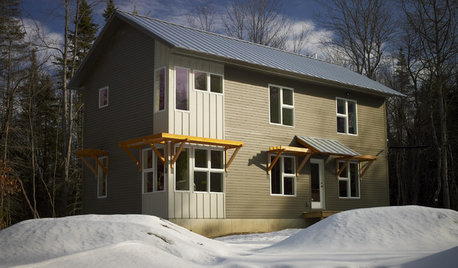any way to reinforce old, leaning railroad tie retaining wall?
jbrooks544
12 years ago
Related Stories

GARDENING AND LANDSCAPING7 Out-of-the-Box Retaining Wall Ideas
Go Beyond Railroad Ties With Stylish Rock, Metal, Blocks, and Poured Concrete
Full Story
REMODELING GUIDESMaterial Choices: High Marks for Reinforced Concrete
Try poured-in-place construction for a wonderfully tactile, industrial look
Full Story
Woven Wood Shades Tie Rooms Together
Contrasting sharp modern edges or complementing a contemporary look, these window shades are a lovely finishing touch for any room
Full Story
DECORATING GUIDESLose It: 4 Ways to Get Rid of Your Old Carpet
Try one of these earth-friendly tips before stuffing your dingy carpet or rug in the trash
Full Story
MODERN HOMESHouzz Tour: 800-Year-Old Walls, Modern Interiors in Provence
Old architecture and new additions mix beautifully in a luxurious renovated vacation home
Full Story
HOUZZ TOURSHouzz Tour: Energy-Efficient, 'Lean' House in Maine
Sustainable architecture and amazing light draw an environmentally conscious family to a new home
Full Story
MOST POPULAR12 Key Decorating Tips to Make Any Room Better
Get a great result even without an experienced touch by following these basic design guidelines
Full Story
LANDSCAPE DESIGNKoi Find Friendly Shores in Any Garden Style
A pond full of colorful koi can be a delightful addition to just about any landscape or garden
Full Story
DECORATING GUIDES10 Look-at-Me Ways to Show Off Your Collectibles
Give your prized objects center stage with a dramatic whole-wall display or a creative shelf arrangement
Full Story
KITCHEN OF THE WEEKKitchen of the Week: What’s Old Is New Again in Texas
A fresh update brings back a 1920s kitchen’s original cottage style
Full StoryMore Discussions










deviant-deziner
pls8xx
Related Professionals
Citrus Heights Landscape Architects & Landscape Designers · Stamford Landscape Contractors · Tempe Landscape Contractors · Muttontown Landscape Contractors · Paramus Landscape Contractors · San Bruno Landscape Contractors · Shoreview Landscape Contractors · Wailuku Landscape Contractors · Weymouth Landscape Contractors · Austin Decks, Patios & Outdoor Enclosures · Shorewood Decks, Patios & Outdoor Enclosures · Knoxville Decks, Patios & Outdoor Enclosures · Richmond Decks, Patios & Outdoor Enclosures · Woodstock Decks, Patios & Outdoor Enclosures · Apple Valley Swimming Pool BuildersYardviser
Chris Kof