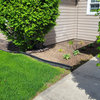Help Me Please! (Pics)
queenofmycastle0221
18 years ago
Related Stories

GARDENING GUIDESGreat Design Plant: Silphium Perfoliatum Pleases Wildlife
Cup plant provides structure, cover, food and water to help attract and sustain wildlife in the eastern North American garden
Full Story
GARDENING GUIDESGreat Design Plant: Ceanothus Pleases With Nectar and Fragrant Blooms
West Coast natives: The blue flowers of drought-tolerant ceanothus draw the eye and help support local wildlife too
Full Story
SUMMER GARDENINGHouzz Call: Please Show Us Your Summer Garden!
Share pictures of your home and yard this summer — we’d love to feature them in an upcoming story
Full Story
ORGANIZINGDo It for the Kids! A Few Routines Help a Home Run More Smoothly
Not a Naturally Organized person? These tips can help you tackle the onslaught of papers, meals, laundry — and even help you find your keys
Full Story
LIFEDecluttering — How to Get the Help You Need
Don't worry if you can't shed stuff and organize alone; help is at your disposal
Full Story
HOUZZ TOURSMy Houzz: 38 Years of Renovations Help Artists Live Their Dream
Twin art studios. Space for every book and model ship. After four decades of remodeling, this farmhouse has two happy homeowners
Full Story













punamytsike
Karen Mickleson
Related Professionals
Fort Lee Landscape Architects & Landscape Designers · Tempe Landscape Contractors · Anderson Landscape Contractors · Edmond Landscape Contractors · Choctaw Landscape Contractors · Dickinson Landscape Contractors · Kaneohe Landscape Contractors · Parkland Landscape Contractors · South Lyon Landscape Contractors · Whitehall Landscape Contractors · Crystal Lake Decks, Patios & Outdoor Enclosures · Draper Decks, Patios & Outdoor Enclosures · Franconia Decks, Patios & Outdoor Enclosures · Mobile Decks, Patios & Outdoor Enclosures · Thousand Oaks Swimming Pool Buildersilima
punamytsike
mich_in_zonal_denial
Marie of Roumania
laag
Karen Mickleson
GingerBlue
inkognito
mich_in_zonal_denial
lpinkmountain
laag
ilima
ilima
laag
queenofmycastle0221Original Author
laag
Karen Mickleson
Frankie_in_zone_7
plantfiend
nandina
Brent_In_NoVA
Frankie_in_zone_7
Karen Mickleson
mich_in_zonal_denial
Karen Mickleson
laag
GingerBlue
Karen Mickleson
queenofmycastle0221Original Author
Brent_In_NoVA
queenofmycastle0221Original Author
mich_in_zonal_denial
queenofmycastle0221Original Author
marymd7
Brent_In_NoVA
mich_in_zonal_denial
catkim
karinl
greenguy
smom40
cantstopgardening
smom40
karinl
GingerBlue
karinl
number1plantman
yarthkin
mjlb