Laying out a driveway turnaround
dwpc
10 years ago
Related Stories
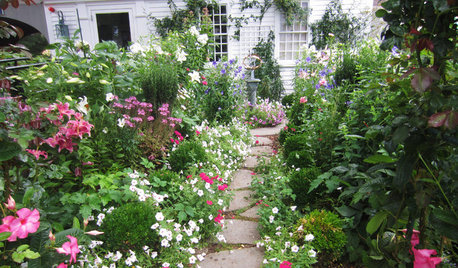
GARDENING AND LANDSCAPINGLay of the Landscape: Cottage Garden Style
Informal and vibrant, cottage gardens charm with their billowy abundance. These tips help you bring the look to your own landscape
Full Story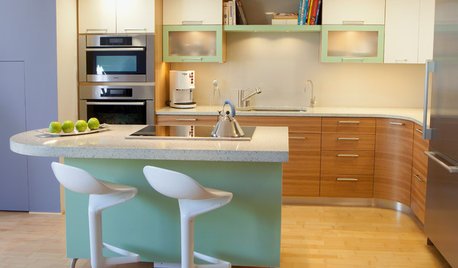
KITCHEN DESIGNBreaking Out of the Kitchen Work Triangle
Keep the efficiency but lose the rigidity with kitchen designs that don't box you in
Full Story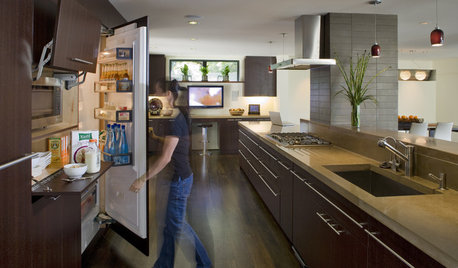
HOUSEKEEPINGHow to Clean Your Fridge, Inside and Out
Keep your refrigerator clean and fresh, while you gain storage space and lose those ‘UFOs’
Full Story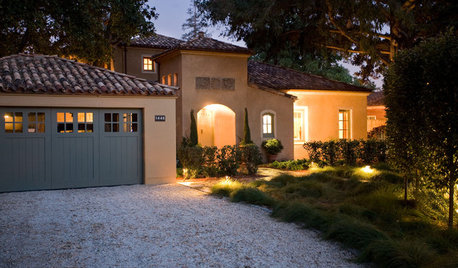
REMODELING GUIDESGravel Driveways: Crunching the Pros and Cons
If you want to play rough with your driveway, put away the pavers and choose the rocky road
Full Story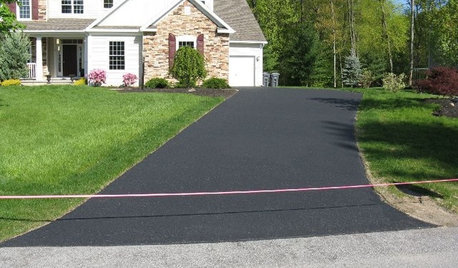
CURB APPEALHow to Reseal Your Asphalt Driveway
Protect your driveway and keep it looking great by applying new sealer every couple of years. Get the details here
Full Story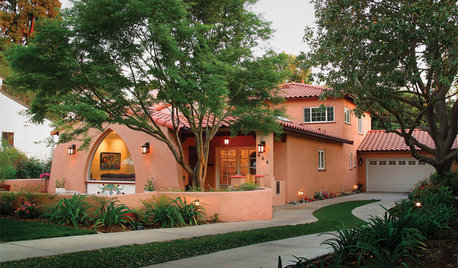
GARDENING AND LANDSCAPINGRenovation Detail: The Ribbon Driveway
Grass paired with concrete for the driveway is more than just pleasing to the eye — it's good for the environment and your home
Full Story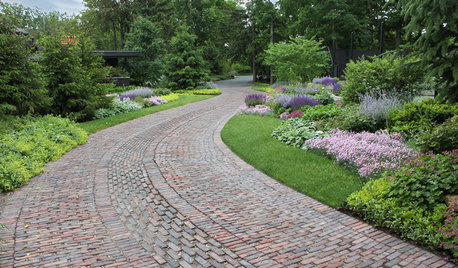
LANDSCAPE DESIGN6 Driveway Looks Take Landscapes Along for the Ride
See how to design a front yard that makes your driveway its own destination
Full Story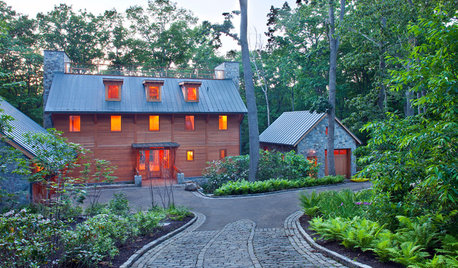
GREAT HOME PROJECTSHow to Give Your Driveway and Front Walk More Curb Appeal
Prevent injuries and tire damage while making a great first impression by replacing or repairing front paths
Full Story
FUN HOUZZAre These Cars a Perfect Match for Their Homes?
Shift gears to the driveway or garage and see if you appreciate these pairings as much as we do — then share your own ideal match
Full Story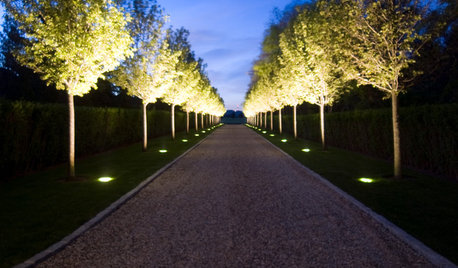
LANDSCAPE DESIGN6 Suggestions for Harmonious Hardscaping
Help a sidewalk, driveway or path flow with your garden design, for a cohesive and pleasing look
Full StorySponsored
Central Ohio's Trusted Home Remodeler Specializing in Kitchens & Baths
More Discussions







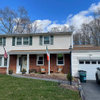
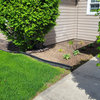

Yardvaark
dwpcOriginal Author
Related Professionals
Graham Landscape Architects & Landscape Designers · Manorville Landscape Architects & Landscape Designers · Vernon Hills Landscape Architects & Landscape Designers · Florham Park Landscape Contractors · Fort Mill Landscape Contractors · Crystal Lake Decks, Patios & Outdoor Enclosures · Hayward Decks, Patios & Outdoor Enclosures · Honolulu Decks, Patios & Outdoor Enclosures · Layton Decks, Patios & Outdoor Enclosures · Mastic Decks, Patios & Outdoor Enclosures · Medford Decks, Patios & Outdoor Enclosures · Palm Beach Gardens Decks, Patios & Outdoor Enclosures · Paradise Valley Decks, Patios & Outdoor Enclosures · Puyallup Decks, Patios & Outdoor Enclosures · White Bear Lake Decks, Patios & Outdoor EnclosuresYardvaark
laag
dwpcOriginal Author