Seeking design ideas: converting cottage garden to contemporary g
karin_mt
11 years ago
Related Stories
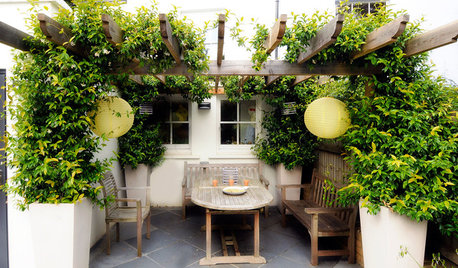
GARDENING AND LANDSCAPINGSeek Shelter in the Shade This Summer
Open up to outdoor living with 8 garden shade strategies
Full Story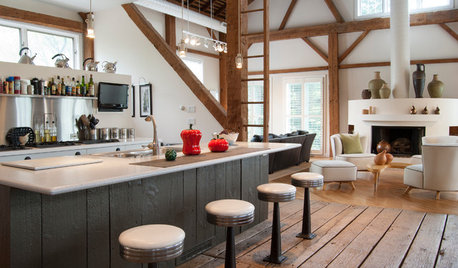
HOUZZ TOURSMy Houzz: Rustic Meets Refined in a Converted Ohio Barn
Intelligent reuse and innovative engineering create a modern family home that’s anything but typical
Full Story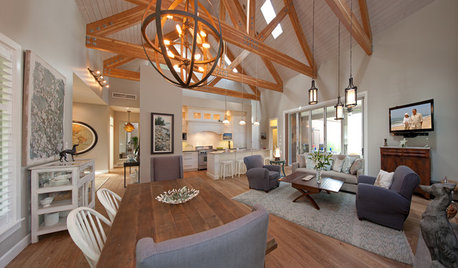
CONTEMPORARY HOMESHouzz Tour: Comfy Cottage Style With an Industrial Touch
Designed for a lifetime of togetherness, a new build in British Columbia mixes universal features with easygoing looks
Full Story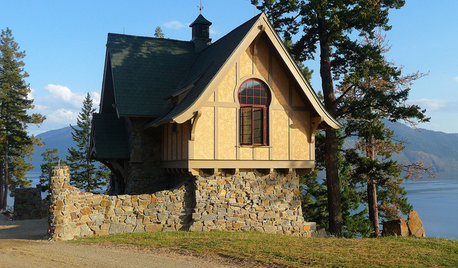
ARCHITECTUREHow to Design a Storybook Cottage
A client’s request: “Build me a house where Disney meets Tudor.” The architect explores the details that make the style
Full Story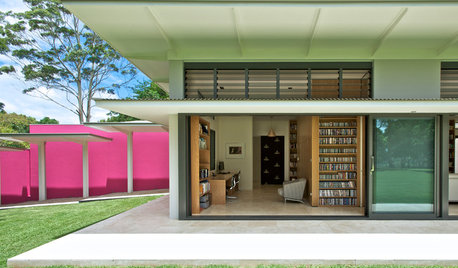
CONTEMPORARY HOMESHouzz Tour: A Home Designed to Make Work a Pleasure
A house built for working, cooking, gardening and entertaining opens to the landscape while offering shelter from the summer sun
Full Story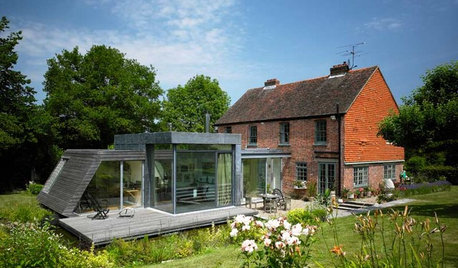
REMODELING GUIDES7 Striking Contemporary Additions
Contrasting Designs Honor the Difference Between Old and New
Full Story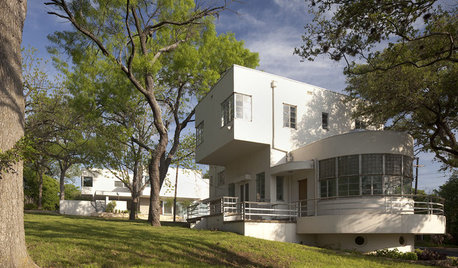
ARCHITECTUREModern or Contemporary: What's the Difference?
10 homes illustrate the essence of modern and contemporary home design styles
Full Story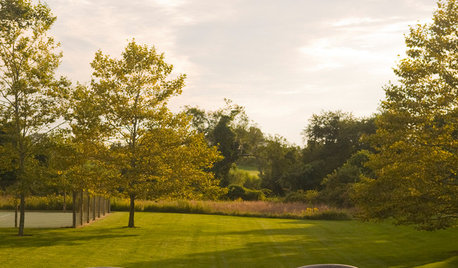
LANDSCAPE DESIGNHouse, Meet Landscape: How Integrated Gardens Came to Be
Trace the roots of union between home and the great wild to get ideas for merging the two on your own homesite
Full Story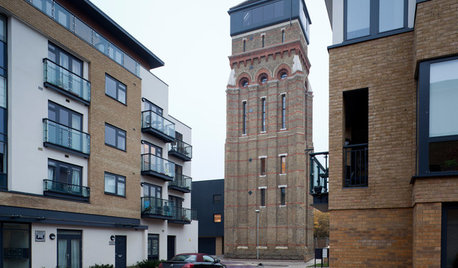
ARCHITECTUREHouzz Tour: Towering Above London in a 7-Story Home
Maximizing see-forever views, the U.K. couple who converted this water tower are aiming high
Full Story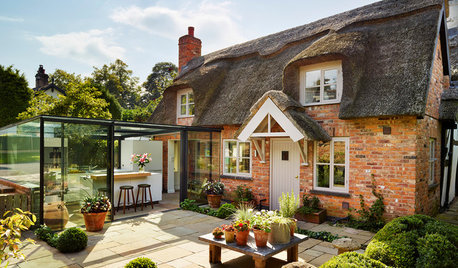
HOMES AROUND THE WORLDStorybook Cottage Gets an All-Glass Kitchen
A showstopping addition to a traditional thatched cottage houses a contemporary kitchen
Full StoryMore Discussions






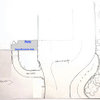

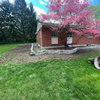
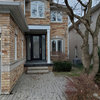

woodyoak zone 5 southern Ont., Canada
karin_mtOriginal Author
Related Professionals
Surprise Landscape Architects & Landscape Designers · Foothill Ranch Landscape Architects & Landscape Designers · Clermont Landscape Contractors · Aloha Landscape Contractors · Cincinnati Landscape Contractors · East Lake-Orient Park Landscape Contractors · Tehachapi Landscape Contractors · Castle Rock Decks, Patios & Outdoor Enclosures · Crystal Lake Decks, Patios & Outdoor Enclosures · Hialeah Decks, Patios & Outdoor Enclosures · Los Alamitos Decks, Patios & Outdoor Enclosures · Marlboro Decks, Patios & Outdoor Enclosures · Acushnet Stone, Pavers & Concrete · Eatontown Swimming Pool Builders · West Palm Beach Swimming Pool Builderswoodyoak zone 5 southern Ont., Canada
Yardvaark
Yardvaark
duluthinbloomz4
whaas_5a
catkim
tanowicki
deviant-deziner
karin_mtOriginal Author
Yardvaark
karin_mtOriginal Author
deviant-deziner
Yardvaark
woodyoak zone 5 southern Ont., Canada
karin_mtOriginal Author
botann
woodyoak zone 5 southern Ont., Canada
karin_mtOriginal Author
woodyoak zone 5 southern Ont., Canada
karin_mtOriginal Author
woodyoak zone 5 southern Ont., Canada
Yardvaark