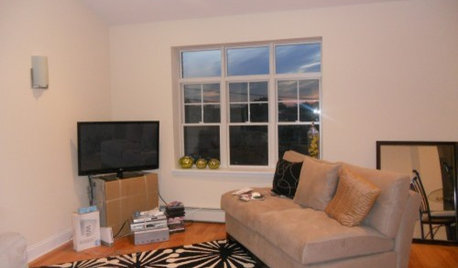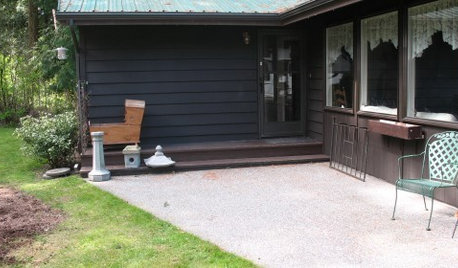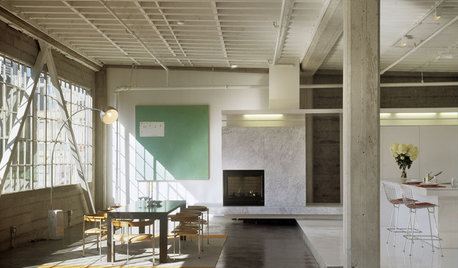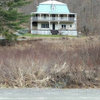Retaining wall question
melle_sacto is hot and dry in CA Zone 9/
15 years ago
Related Stories

DOORS5 Questions to Ask Before Installing a Barn Door
Find out whether that barn door you love is the right solution for your space
Full Story
SELLING YOUR HOUSE15 Questions to Ask When Interviewing a Real Estate Agent
Here’s what you should find out before selecting an agent to sell your home
Full Story
MOVINGHiring a Home Inspector? Ask These 10 Questions
How to make sure the pro who performs your home inspection is properly qualified and insured, so you can protect your big investment
Full Story
EXTERIORSCurb Appeal Feeling a Little Off? Some Questions to Consider
Color, scale, proportion, trim ... 14 things to think about if your exterior is bugging you
Full Story
WORKING WITH PROS9 Questions to Ask a Home Remodeler Before You Meet
Save time and effort by ruling out deal breakers with your contractor before an in-person session
Full Story
5 Questions for Design Stars
Houzz Members Need Your Help With This Week's Design Dilemmas!
Full Story0


KITCHEN DESIGN9 Questions to Ask When Planning a Kitchen Pantry
Avoid blunders and get the storage space and layout you need by asking these questions before you begin
Full Story

REMODELING GUIDES13 Essential Questions to Ask Yourself Before Tackling a Renovation
No one knows you better than yourself, so to get the remodel you truly want, consider these questions first
Full StoryMore Discussions









pls8xx
melle_sacto is hot and dry in CA Zone 9/Original Author
Related Professionals
Benbrook Landscape Architects & Landscape Designers · Westwood Landscape Contractors · Hoover Landscape Contractors · North Ridgeville Landscape Contractors · Snoqualmie Landscape Contractors · Wailuku Landscape Contractors · West Coon Rapids Landscape Contractors · New Carrollton Landscape Contractors · American Fork Decks, Patios & Outdoor Enclosures · Ankeny Decks, Patios & Outdoor Enclosures · Dearborn Decks, Patios & Outdoor Enclosures · Fort Worth Decks, Patios & Outdoor Enclosures · Lebanon Decks, Patios & Outdoor Enclosures · Montgomery County Decks, Patios & Outdoor Enclosures · Ontario Swimming Pool Buildersmelle_sacto is hot and dry in CA Zone 9/Original Author
bahia
melle_sacto is hot and dry in CA Zone 9/Original Author
mjsee
melle_sacto is hot and dry in CA Zone 9/Original Author
pls8xx
melle_sacto is hot and dry in CA Zone 9/Original Author
pls8xx
airforceuk