Need Ideas for Colonial House Front beds -(see photos)
ravmd
17 years ago
Featured Answer
Sort by:Oldest
Comments (18)
busyd95
17 years agoRelated Professionals
Edmond Landscape Architects & Landscape Designers · Comstock Park Landscape Architects & Landscape Designers · Belmont Landscape Architects & Landscape Designers · East Patchogue Landscape Architects & Landscape Designers · Bell Gardens Landscape Contractors · Broomfield Landscape Contractors · Fort Payne Landscape Contractors · Porterville Landscape Contractors · Shorewood Decks, Patios & Outdoor Enclosures · Bonney Lake Decks, Patios & Outdoor Enclosures · Chicago Decks, Patios & Outdoor Enclosures · New York City Decks, Patios & Outdoor Enclosures · North Aurora Decks, Patios & Outdoor Enclosures · Reading Decks, Patios & Outdoor Enclosures · Fair Oaks Swimming Pool BuildersSaypoint zone 6 CT
17 years agoravmd
17 years agoSaypoint zone 6 CT
17 years agocreatrix
17 years agoravmd
17 years agoronda_in_carolina
17 years agoravmd
17 years agoSaypoint zone 6 CT
17 years agoravmd
17 years agoSaypoint zone 6 CT
17 years agojuliann74
17 years agoBrent_In_NoVA
17 years agoravmd
17 years agoravmd
17 years agojuliann74
17 years agocynthiajaros_charter_net
13 years ago
Related Stories

REMODELING GUIDESRenovation Ideas: Playing With a Colonial’s Floor Plan
Make small changes or go for a total redo to make your colonial work better for the way you live
Full Story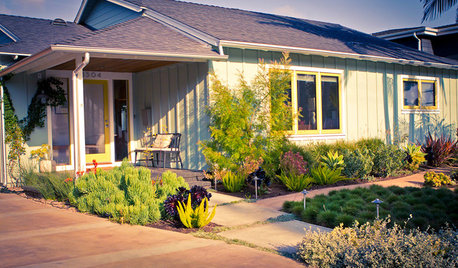
FRONT YARD IDEASBefore and After: See 5 Dramatic Front Yard Updates
These makeovers, including a parking-strip farm and an entertaining hub, elevate the typical front yard
Full Story
TRENDING NOW8 Shade Structure Ideas From Summer 2020’s Top Outdoor Photos
See how various materials and other details create comfortable and stylish pergolas and other shade structures
Full Story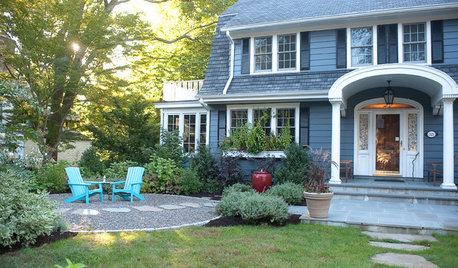
LANDSCAPE DESIGN10 Friendly Front-Yard Seating Ideas
These gathering spots bring the party to the front of the house. Chat with neighbors and watch the world go by
Full Story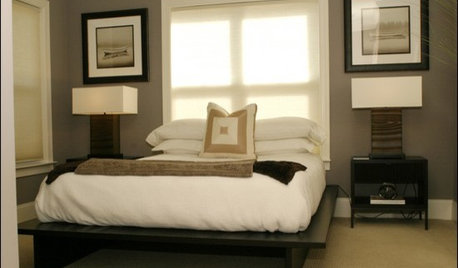
BEDROOMS7 Tips for Placing a Bed in Front of a Window
Whether it's the only option or just the best one, here's what to do with a window behind the bed
Full Story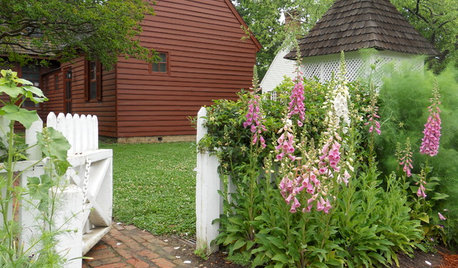
INSPIRING GARDENSSpring Garden Ideas From Colonial Williamsburg
Discover old-time resourcefulness — how gardeners worked the land, used local materials and more — to apply to your landscape today
Full Story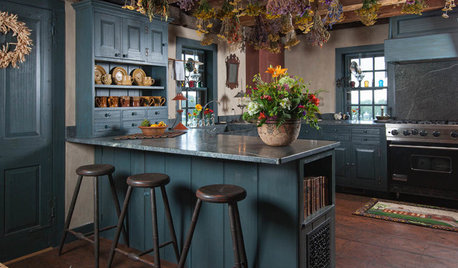
HOUZZ TV FAVORITESHouzz TV: See How Early Settlers Lived in This Restored Pilgrim House
Passionate restoration and preservation efforts give a 1665 home an honored place in the present
Full Story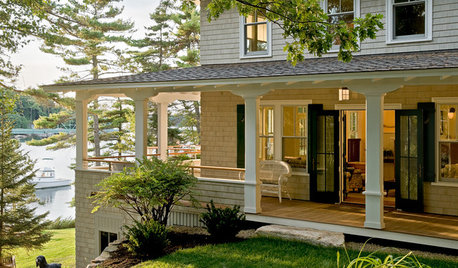
GARDENING AND LANDSCAPING7 Ideas to Get You Back on the Front Porch
Remember the good old days, when porches offered front-row seats to street scenes? They can be even better today
Full Story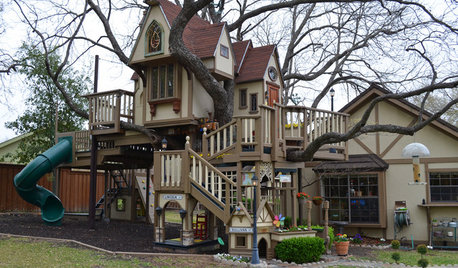
MOST POPULARThe Most Incredible Kids' Tree House You'll Ever See?
Duck your head to enter this unforgettable Dallas wonderwork, lovingly crafted with imaginative delights
Full Story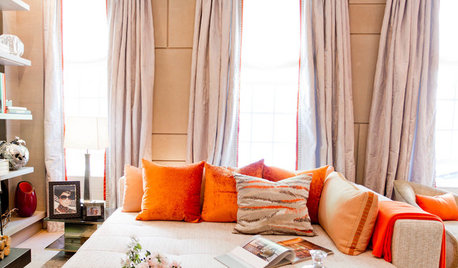
DESIGNER SHOWCASESSee the Daring Designs at the 2013 Kip's Bay Decorator Show House
New York designers show their latest creations in a fashion show for the home
Full Story





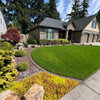
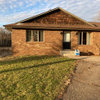

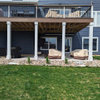
wjgaddis