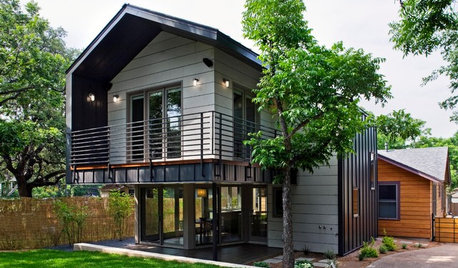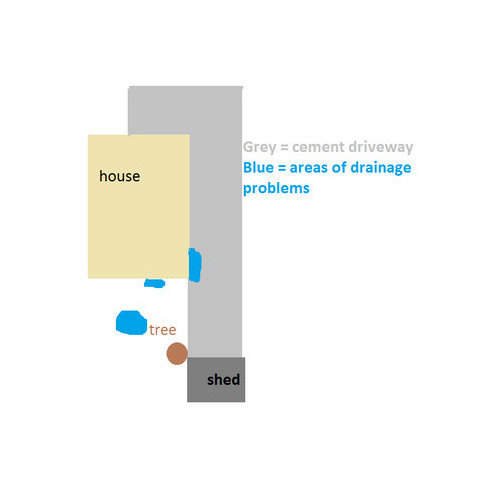Advice on drainage project needed
austennut
11 years ago
Related Stories

FARM YOUR YARDAdvice on Canyon Farming From L.A.'s Vegetable Whisperer
See how a screened garden house and raised beds help an edible garden in a Los Angeles canyon thrive
Full Story
BATHROOM DESIGNConvert Your Tub Space Into a Shower — Waterproofing and Drainage
Step 4 in swapping your tub for a sleek new shower: Pick your waterproofing materials and drain, and don't forget to test
Full Story
KITCHEN DESIGNSmart Investments in Kitchen Cabinetry — a Realtor's Advice
Get expert info on what cabinet features are worth the money, for both you and potential buyers of your home
Full Story
REMODELING GUIDESContractor Tips: Advice for Laundry Room Design
Thinking ahead when installing or moving a washer and dryer can prevent frustration and damage down the road
Full Story
DECORATING GUIDES10 Design Tips Learned From the Worst Advice Ever
If these Houzzers’ tales don’t bolster the courage of your design convictions, nothing will
Full Story
LIFEEdit Your Photo Collection and Display It Best — a Designer's Advice
Learn why formal shots may make better album fodder, unexpected display spaces are sometimes spot-on and much more
Full Story
KITCHEN SINKSEverything You Need to Know About Farmhouse Sinks
They’re charming, homey, durable, elegant, functional and nostalgic. Those are just a few of the reasons they’re so popular
Full Story
CONTRACTOR TIPSContractor Tips: 10 Home Areas That Likely Need a Pro
Safety, less cost and better aesthetics on a home improvement project may rest in the hands of an expert
Full Story
WORKING WITH AN ARCHITECTWho Needs 3D Design? 5 Reasons You Do
Whether you're remodeling or building new, 3D renderings can help you save money and get exactly what you want on your home project
Full Story
DECORATING GUIDESWhat You Need to Know Before Painting Brick
Sure, painted brick can be a great look. But you need to take some risks into account. Here's how to paint brick like a pro
Full StoryMore Discussions











austennutOriginal Author
austennutOriginal Author
Related Professionals
Derry Landscape Architects & Landscape Designers · Chattanooga Landscape Architects & Landscape Designers · Fitchburg Landscape Architects & Landscape Designers · Tempe Landscape Contractors · Hayward Landscape Contractors · Mason Landscape Contractors · Suitland Landscape Contractors · Waltham Landscape Contractors · West Orange Landscape Contractors · Norridge Landscape Contractors · Fort Myers Decks, Patios & Outdoor Enclosures · Pataskala Decks, Patios & Outdoor Enclosures · Pueblo West Decks, Patios & Outdoor Enclosures · Randolph Decks, Patios & Outdoor Enclosures · Renton Decks, Patios & Outdoor Enclosuresrosiew
Yardvaark
austennutOriginal Author
Yardvaark
marcinde
rosiew
marcinde
Yardvaark
deviant-deziner
Yardvaark
marcinde
pls8xx
austennutOriginal Author
Yardvaark
Yardvaark
Yardvaark