Landscape Design Ideas - New Renovation
billy_g
12 years ago
Related Stories
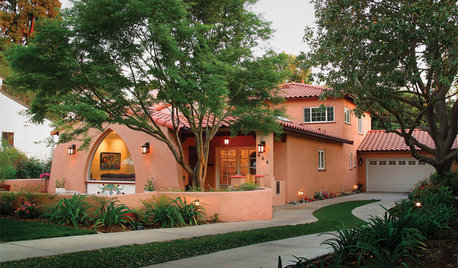
GARDENING AND LANDSCAPINGRenovation Detail: The Ribbon Driveway
Grass paired with concrete for the driveway is more than just pleasing to the eye — it's good for the environment and your home
Full Story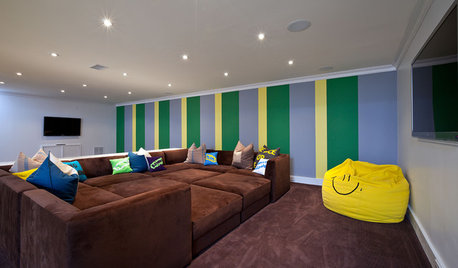
MORE ROOMS5 Basement Renovations Designed for Fun
Get inspired to take your basement to the next level with ideas from these great multipurpose family spaces
Full Story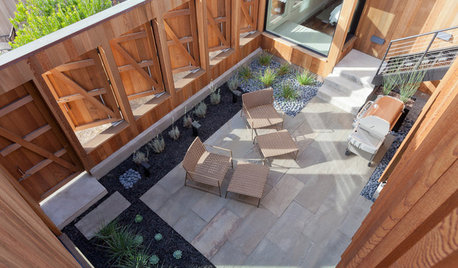
ARCHITECTUREDesign Workshop: 9 Ways to Open a House to the Outdoors
Explore some of the best ideas in indoor-outdoor living — and how to make the transitions work for both home and landscape
Full Story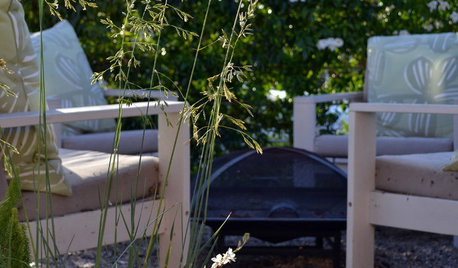
FRONT YARD IDEASMeet a Front Yard Designed for Gathering
Hanging out with neighbors comes naturally in front of a Southern California home, thanks to comfortable zones and beautiful plantings
Full Story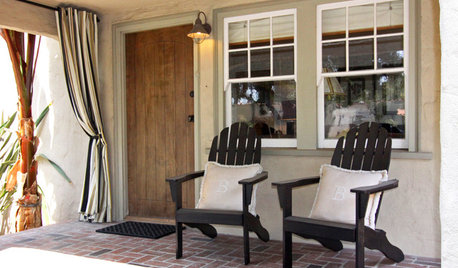
HOUZZ TOURSMy Houzz: Renovated Spanish Bungalow in Anaheim
A cozy but neglected 1924 California home near Disneyland gets a polished new look and a sleek patio
Full Story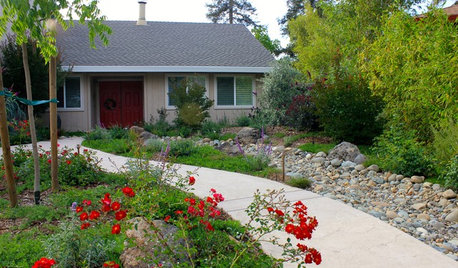
LANDSCAPE DESIGNCalifornia Says Goodbye to the Sprawling Ornamental Lawn
New state rules will effectively limit turfgrass to 25 percent of the landscape in most new and renovated yards
Full Story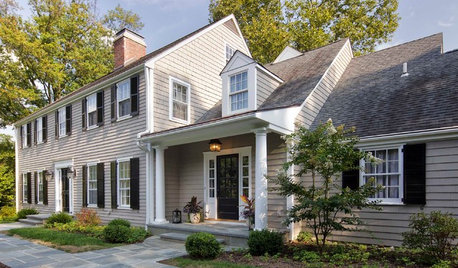
HOUZZ TOURSHouzz Tour: Renovations Modernize a 1970s New Jersey Colonial
Better access to a great yard, an opened-up interior and family-friendly features improved this home for a Princeton family
Full Story
CRAFTSMAN DESIGNHouzz Tour: Thoughtful Renovation Suits Home's Craftsman Neighborhood
A reconfigured floor plan opens up the downstairs in this Atlanta house, while a new second story adds a private oasis
Full Story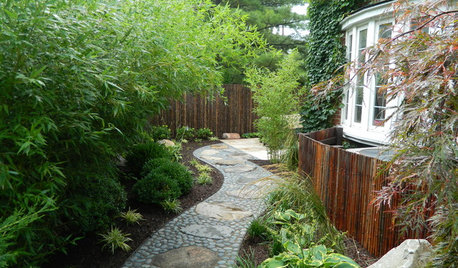
GARDENING AND LANDSCAPINGGrow a Lush Privacy Screen
No need to wait forever for patio privacy the green way. These 10 ideas will get your screening up and running in no time
Full Story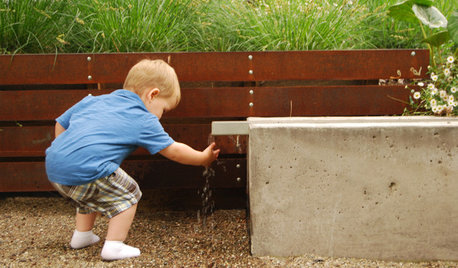
GARDENING AND LANDSCAPING9 Ways to Make Your Yard More Fun for Kids
Draw the younger set outside while keeping grown-up spaces and style intact. Some of these ideas don’t even cost a dime!
Full StoryMore Discussions






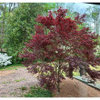
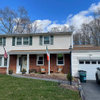
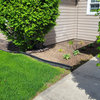


billy_gOriginal Author
inkognito
Related Professionals
Fitchburg Landscape Architects & Landscape Designers · Franconia Landscape Architects & Landscape Designers · Pelham Landscape Contractors · Concord Landscape Contractors · Middletown Landscape Contractors · Pacifica Landscape Contractors · Rancho Santa Margarita Landscape Contractors · River Ridge Landscape Contractors · Twin Falls Landscape Contractors · Camp Springs Landscape Contractors · Bethany Decks, Patios & Outdoor Enclosures · Frederick Decks, Patios & Outdoor Enclosures · West Hills Decks, Patios & Outdoor Enclosures · Santa Monica Decks, Patios & Outdoor Enclosures · Forney Swimming Pool Buildersbilly_gOriginal Author
karinl
mad_gallica (z5 Eastern NY)
billy_gOriginal Author
Yardviser
billy_gOriginal Author
drtygrl
billy_gOriginal Author
Yardviser
billy_gOriginal Author
karinl
Yardviser
billy_gOriginal Author
catkim
drtygrl
billy_gOriginal Author
billy_gOriginal Author
drtygrl
adriennemb2
inkognito
billy_gOriginal Author
inkognito
billy_gOriginal Author
drtygrl
inkognito
tibs
billy_gOriginal Author
drtygrl
adriennemb2
Yardviser
karinl
billy_gOriginal Author
billy_gOriginal Author
inkognito
rosiew
billy_gOriginal Author
billy_gOriginal Author
karinl
billy_gOriginal Author
billy_gOriginal Author
adriennemb2
Yardviser
billy_gOriginal Author
Yardviser
billy_gOriginal Author
drtygrl
inkognito
billy_gOriginal Author