Clean Slate! Where to Begin...The Entry
VLSGarden
11 years ago
Related Stories

REMODELING GUIDESWhere to Splurge, Where to Save in Your Remodel
Learn how to balance your budget and set priorities to get the home features you want with the least compromise
Full Story
REMODELING GUIDES10 Things to Do Before the Renovation Begins
Prep and plan with this insight in hand to make your home remodeling project run more smoothly
Full Story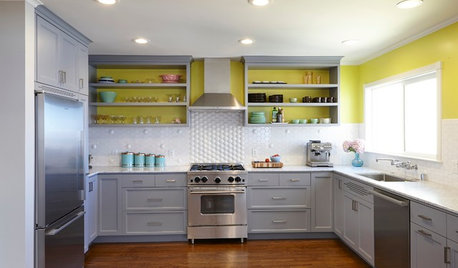
LIFEYou Said It: ‘Art Is a Great Way to Begin the Tale’ and More Quotables
Design advice, inspiration and observations that struck a chord this week
Full Story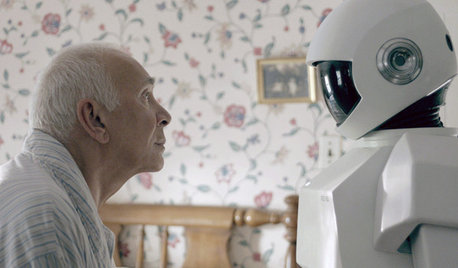
HOME TECHHome Tech: Where Is My Robot Housekeeper?
We haven't mastered the all-purpose humanoid house cleaner, but these gadgets make quick work of chores
Full Story
BATHROOM DESIGNBath Remodeling: So, Where to Put the Toilet?
There's a lot to consider: paneling, baseboards, shower door. Before you install the toilet, get situated with these tips
Full Story
THE HARDWORKING HOMEWhere to Put the Laundry Room
The Hardworking Home: We weigh the pros and cons of washing your clothes in the basement, kitchen, bathroom and more
Full Story
ARCHITECTURERoots of Style: Where Did Your House Get Its Look?
Explore the role of architectural fashions in current designs through 5 home styles that bridge past and present
Full Story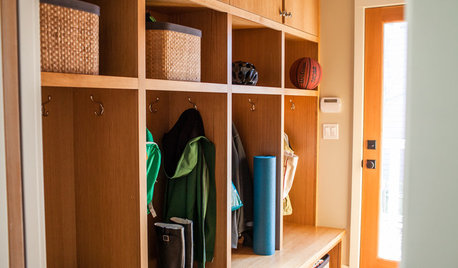
THE HARDWORKING HOMEMudrooms That Really Clean Up
The Hardworking Home: Houzz readers get down and dirty with their ideas for one of the home’s hardest-working rooms
Full Story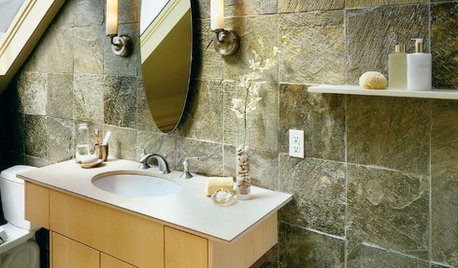
REMODELING GUIDESInspiring Materials: Slate Tile
Texture, Color and Strength Makes Slate a Go-To Material for Inside and Out
Full Story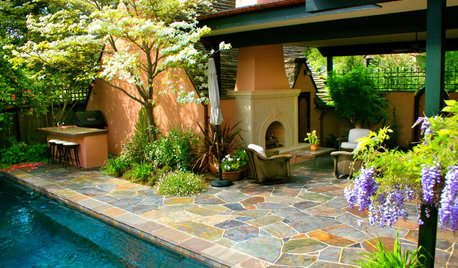
PATIOSLandscape Paving 101: Slate Adds Color to the Garden
Slate’s distinct hues set it apart from other natural stone paving
Full StorySponsored
Most Skilled Home Improvement Specialists in Franklin County
More Discussions







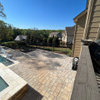

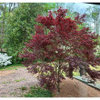
catkim
VLSGardenOriginal Author
Related Professionals
Wake Forest Landscape Contractors · Avocado Heights Landscape Contractors · Cordele Landscape Contractors · Crystal Landscape Contractors · Royal Oak Landscape Contractors · South Portland Landscape Contractors · Tinton Falls Landscape Contractors · York Decks, Patios & Outdoor Enclosures · Cape Coral Decks, Patios & Outdoor Enclosures · Norman Decks, Patios & Outdoor Enclosures · Pittsburgh Decks, Patios & Outdoor Enclosures · Royal Oak Decks, Patios & Outdoor Enclosures · West Chicago Decks, Patios & Outdoor Enclosures · Westminster Decks, Patios & Outdoor Enclosures · North Hollywood Swimming Pool BuildersVLSGardenOriginal Author
Yardvaark