pea stone courtyard
drtygrl
13 years ago
Related Stories
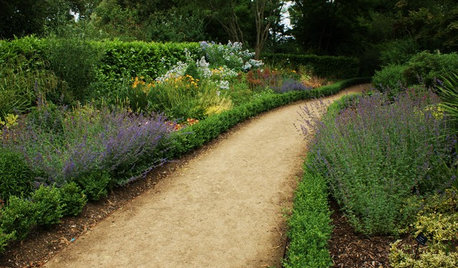
LANDSCAPE DESIGN5 Gravel and Stone Types for a Rockin' Landscape
Give your garden design some textural bam with pebbles, granite, river rocks and other permeable materials
Full Story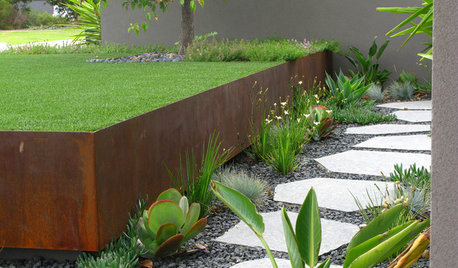
LANDSCAPE DESIGN7 Questions to Ask Before Laying Stepping Stones
These broken-up pathways invite you to put a spring in your step — while adding functionality to the garden
Full Story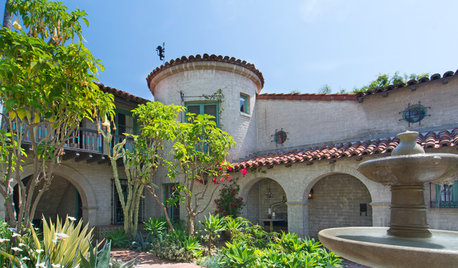
HOUZZ TOURSMy Houzz: Fairy-Tale Charm in a Historic Hollywood Landmark
Just a stone’s throw away from Hollywood Boulevard, vine-covered walls hide a magical courtyard and a couple’s condo
Full Story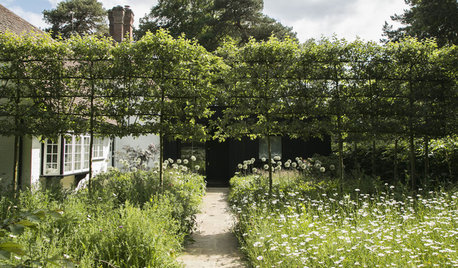
GARDENING AND LANDSCAPINGCrab Apple Trees Set Off a Stylish English Courtyard
A structure of pleached crab apple trees, bordered by a wildflower meadow, links a minimalist addition to an old house in Buckinghamshire
Full Story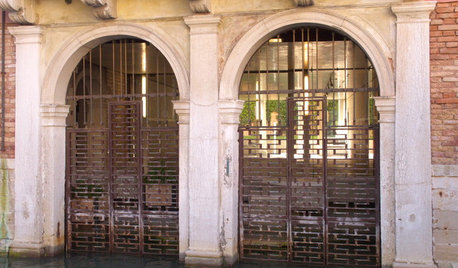
URBAN GARDENSA Venetian Courtyard Shows Mastery in the Details
Carlo Scarpa transformed a palazzo's courtyard into a celebration of high waters and high design. Take a walk with us
Full Story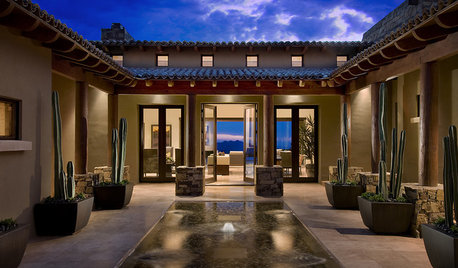
LIGHTINGGreat Compositions: Light and Private Courtyard Houses
Courtyard homes treat you to sun, light, air — and a new way of looking at the landscape
Full Story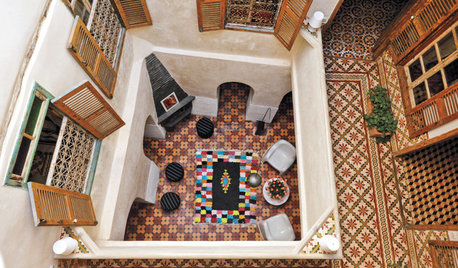
GARDENING AND LANDSCAPING10 Gorgeous Courtyards From Mod to Moroccan
Some have pools or fountains; some are awash only with greenery. These courtyards run the gamut of styles but have alluring looks in common
Full Story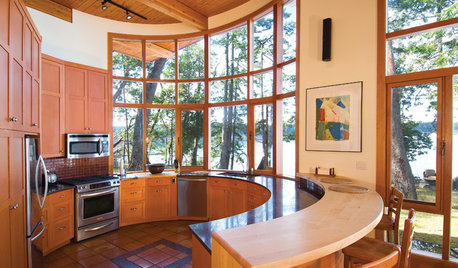
GREEN BUILDINGHouzz Tour: Off-the-Grid Island Home Circles a Sunny Courtyard
A circular home is a cozy spot for gardening, woodworking and plenty of reading
Full Story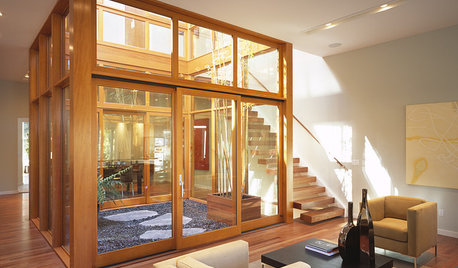
REMODELING GUIDESThe Case for Interior Courtyards
Bring the Light and Air of the Outdoors to the Heart of Your Home
Full Story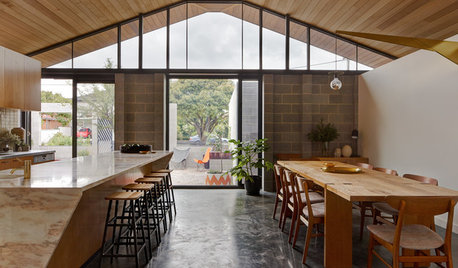
MODERN HOMESHouzz Tour: Relaxed Living in a Modern Courtyard Home
A new Melbourne home is highlighted by a stunning cedar ceiling that soars and dips
Full Story





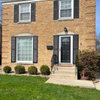


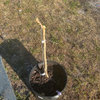
oilpainter
karinl
Related Professionals
Pelham Landscape Contractors · Broadlands Landscape Contractors · El Reno Landscape Contractors · East Norriton Landscape Contractors · Quartz Hill Landscape Contractors · Solana Beach Decks, Patios & Outdoor Enclosures · Brookfield Decks, Patios & Outdoor Enclosures · Fairfax Decks, Patios & Outdoor Enclosures · Hampton Bays Decks, Patios & Outdoor Enclosures · Huntington Decks, Patios & Outdoor Enclosures · Jeffersonville Decks, Patios & Outdoor Enclosures · Justice Decks, Patios & Outdoor Enclosures · Marlboro Decks, Patios & Outdoor Enclosures · Montgomery County Decks, Patios & Outdoor Enclosures · West Palm Beach Swimming Pool Builderslaag
mjsee
timbu
drtygrlOriginal Author
timbu
drtygrlOriginal Author
timbu
drtygrlOriginal Author
drtygrlOriginal Author
karinl
agardenstateof_mind
drtygrlOriginal Author
woodyoak zone 5 southern Ont., Canada
laag
isabella__MA
woodyoak zone 5 southern Ont., Canada
timbu
woodyoak zone 5 southern Ont., Canada
drtygrlOriginal Author
woodyoak zone 5 southern Ont., Canada