Suggestions for foundation planting
philosopher
16 years ago
Related Stories
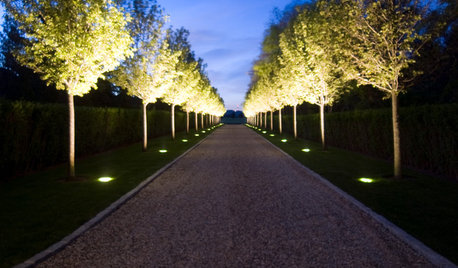
LANDSCAPE DESIGN6 Suggestions for Harmonious Hardscaping
Help a sidewalk, driveway or path flow with your garden design, for a cohesive and pleasing look
Full Story
GREEN BUILDINGEfficient Architecture Suggests a New Future for Design
Homes that pay attention to efficient construction, square footage and finishes are paving the way for fresh aesthetic potential
Full Story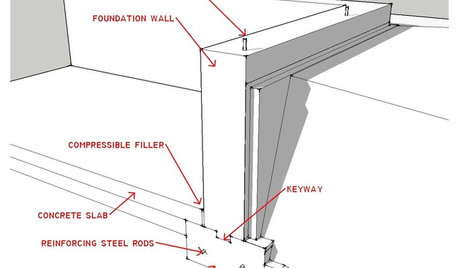
ARCHITECTUREKnow Your House: What Makes Up a Home's Foundation
Learn the components of a common foundation and their purpose to ensure a strong and stable house for years to come
Full Story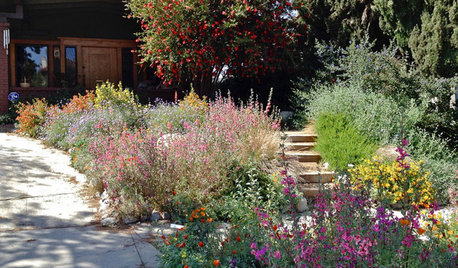
INSPIRING GARDENSNative Plants Bring 10 Southern California Front-Yard Gardens to Life
Rare plants, rain gardens and wildlife habitats are just a few of the features showcased on the 2016 Theodore Payne Native Plant Garden Tour
Full Story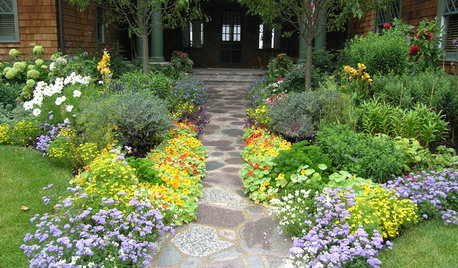
GARDENING GUIDESPathway Plantings That Please the Senses
Add some color, life and intrigue beside your sidewalk with these 7 suggestions
Full Story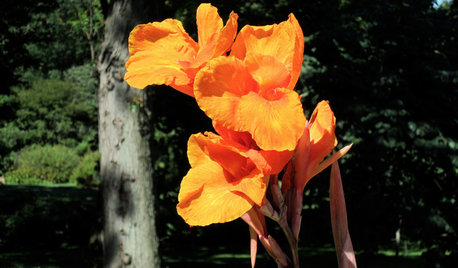
GARDENING GUIDESGreat Design Plant: Canna 'Pretoria'
Plant this showstopping lily in your garden now for the lush feel of a tropical landscape all summer long
Full Story
GARDENING GUIDESGreat Design Plant: Buddleja Marrubiifolia
Beautiful color, soft texture and the ability to thrive in the extreme temperatures of the Southwest make woolly butterfly bush a winner
Full Story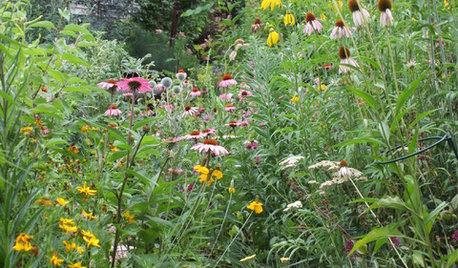
GARDENING FOR BUTTERFLIES3 Ways Native Plants Make Gardening So Much Better
You probably know about the lower maintenance. But native plants' other benefits go far beyond a little less watering and weeding
Full Story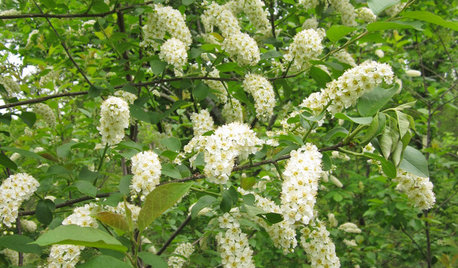
TREESNative Plant Alternatives to Invasive Common Buckthorn
Learn how to identify and control this aggressive plant, and what to grow in its place
Full Story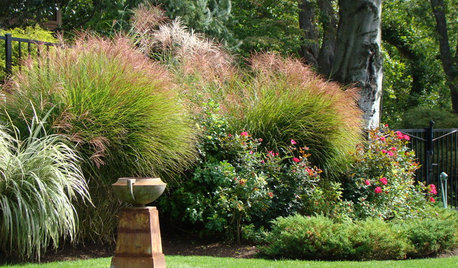
LANDSCAPE DESIGNThe 7 Best Plant Types for Creating Privacy and How to Use Them
Follow these tips for using different kinds of plants as living privacy screens
Full Story





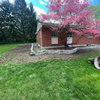
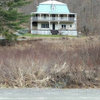
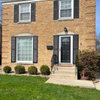

philosopherOriginal Author
bungalow_house
Related Professionals
Holly Springs Landscape Architects & Landscape Designers · Maple Valley Landscape Architects & Landscape Designers · North New Hyde Park Landscape Architects & Landscape Designers · Salem Landscape Contractors · Springfield Landscape Contractors · Kaysville Landscape Contractors · Milton Landscape Contractors · Paramus Landscape Contractors · Petaluma Landscape Contractors · Southbury Landscape Contractors · Spring Landscape Contractors · Fishers Decks, Patios & Outdoor Enclosures · Lakewood Decks, Patios & Outdoor Enclosures · Spanaway Decks, Patios & Outdoor Enclosures · Tysons Corner Stone, Pavers & Concretelaceyvail 6A, WV
Saypoint zone 6 CT
philosopherOriginal Author
crunchpa
linrose
laag
laag
laag
jan44
Saypoint zone 6 CT
tibs
laag
bradytimes
jan44
isabella__MA
laag
rhodium
Saypoint zone 6 CT
duluthinbloomz4
rhodium
louisianagal
crunchpa
laag
Saypoint zone 6 CT
woodyoak zone 5 southern Ont., Canada
jan44
marcinde
maro
jan44
zengeos