What color and design stamped concrete?
ksb1
10 years ago
Related Stories
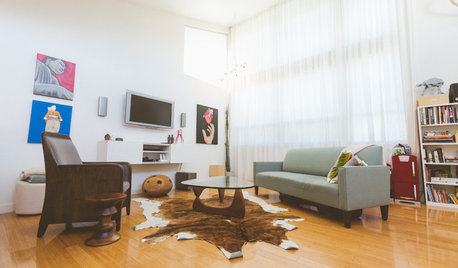
ECLECTIC HOMESMy Houzz: Austin Couple Put Their Stamp on a Bright New Home
They personalize their modern architect-designed spec house with warm midcentury furnishings, custom details and creative DIY touches
Full Story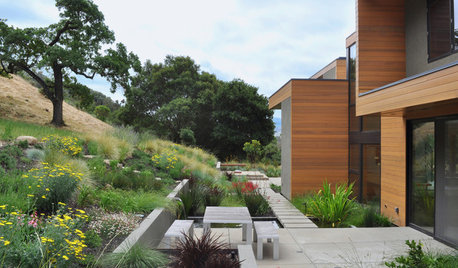
LANDSCAPE DESIGNOutdoor Style: Creative Ways With Classic Concrete
Have you cast concrete aside as being too dull or crack-prone? Learn about new design options along with the basics of using it outside
Full Story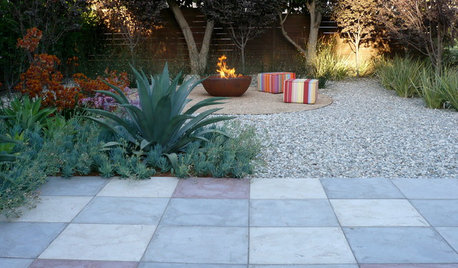
MATERIALSPrecast Concrete Pavers Make a Versatile Surface in the Garden
You can use concrete pavers in a variety of shapes and colors for your patio, walkway, driveway and more
Full Story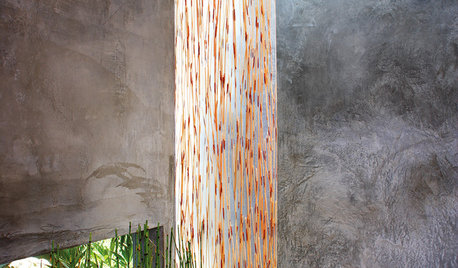
DESIGN DICTIONARYBrushed Concrete
Concrete gets a brush with texture and becomes an interesting, less slippery surface
Full Story0
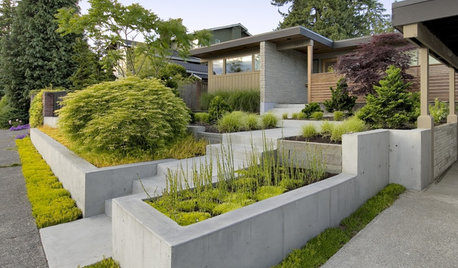
LANDSCAPE DESIGNGarden Walls: Pour On the Style With Concrete
There's no end to what you — make that your contractor — can create using this strong and low-maintenance material
Full Story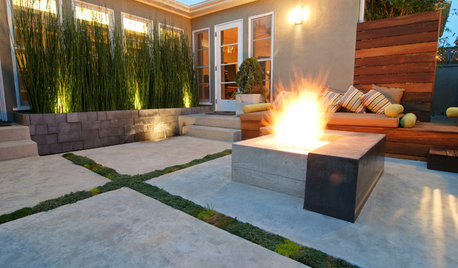
GREAT HOME PROJECTSHow to Tear Down That Concrete Patio
Clear the path for plantings or a more modern patio design by demolishing all or part of the concrete in your yard
Full Story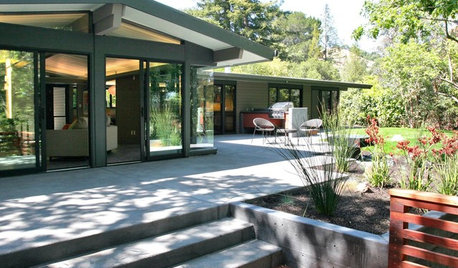
LANDSCAPE DESIGN5 Ways to Make Your Concrete Patio More Attractive
These design ideas can liven up your paved outdoor space
Full Story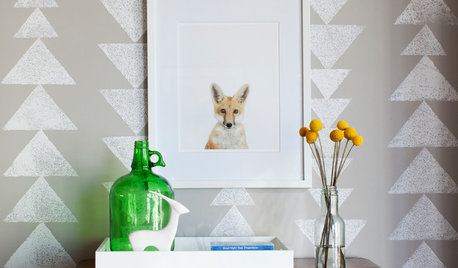
DECORATING GUIDESStamp, Stencil, Paste: Try a New Pattern on a Wall
Here are 10 ways to create a feature wall with classic and contemporary designs
Full Story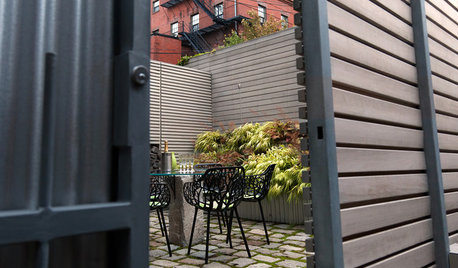
GARDENING AND LANDSCAPINGPostage Stamp Garden Delivers in Boston
A designer conquers an urban challenge with a private, green, modern space that honors New England tradition
Full Story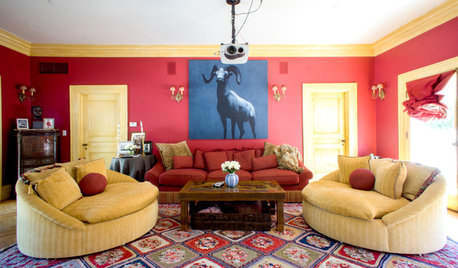
COLORFUL HOMESMy Houzz: A 1904 Georgian Colonial Gets a Personal Stamp
Art with a sense of humor rubs elbows with 17th-century features in a 7-bedroom home in a tony Silicon Valley neighborhood
Full Story





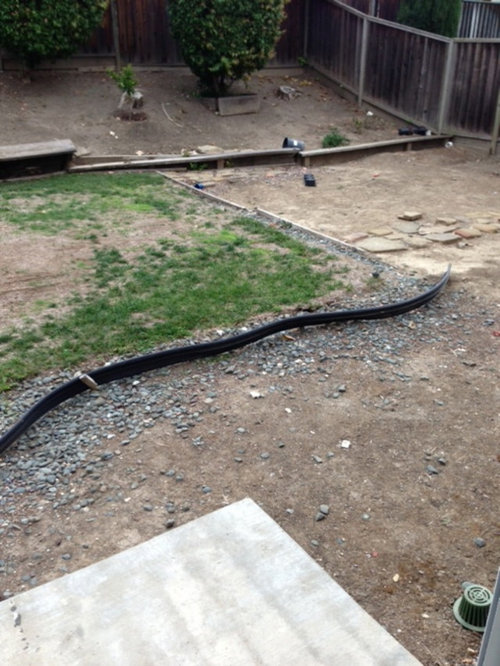
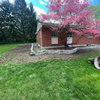
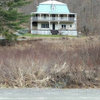

ksb1Original Author
ksb1Original Author
Related Professionals
Arlington Landscape Contractors · Dudley Landscape Contractors · Hayward Landscape Contractors · Lake Worth Landscape Contractors · Mercedes Landscape Contractors · Nanuet Landscape Contractors · Rochester Landscape Contractors · Westford Landscape Contractors · Reisterstown Landscape Contractors · Golden Valley Landscape Contractors · Boone Decks, Patios & Outdoor Enclosures · Littleton Decks, Patios & Outdoor Enclosures · Norman Decks, Patios & Outdoor Enclosures · Renton Decks, Patios & Outdoor Enclosures · Riverside Decks, Patios & Outdoor Enclosuresksb1Original Author
Yardvaark
emmarene9
missingtheobvious
ksb1Original Author
Yardvaark