Suggested Forms for Foundation Planting?
M V
9 years ago
Related Stories
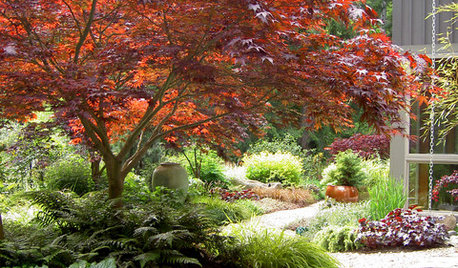
TREES11 Japanese Maples for Breathtaking Color and Form
With such a wide range to choose from, there’s a beautiful Japanese maple to suit almost any setting
Full Story
FLOWERS AND PLANTSEasterners: Consider This Native Alternative to Boxwood
Inkberry, or Ilex glabra, excels as a foundation plant or formal hedge perfectly suited to the East Coast
Full Story
GREEN BUILDINGEfficient Architecture Suggests a New Future for Design
Homes that pay attention to efficient construction, square footage and finishes are paving the way for fresh aesthetic potential
Full Story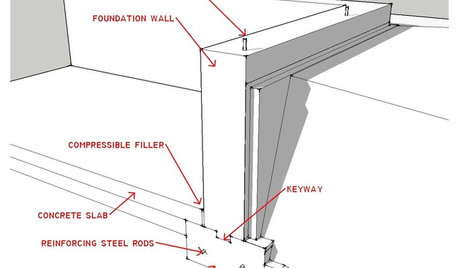
ARCHITECTUREKnow Your House: What Makes Up a Home's Foundation
Learn the components of a common foundation and their purpose to ensure a strong and stable house for years to come
Full Story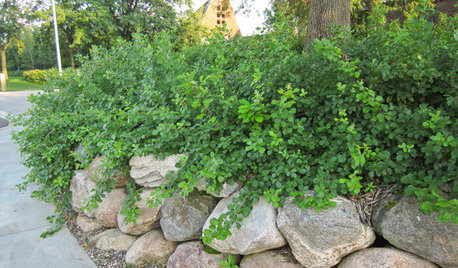
GARDENING GUIDESGreat Design Plant: Rhus Aromatica ‘Gro-Low’ Handles Many Tough Sites
Plant ‘Gro-Low’ fragrant sumac in eastern and midwestern U.S. gardens for its tolerance of tough sites, spreading form and orange fall color
Full Story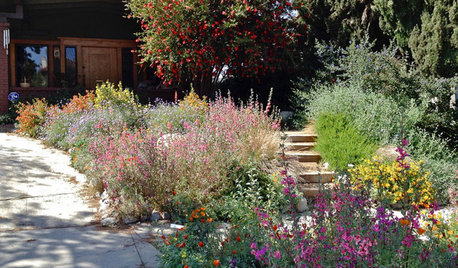
INSPIRING GARDENSNative Plants Bring 10 Southern California Front-Yard Gardens to Life
Rare plants, rain gardens and wildlife habitats are just a few of the features showcased on the 2016 Theodore Payne Native Plant Garden Tour
Full Story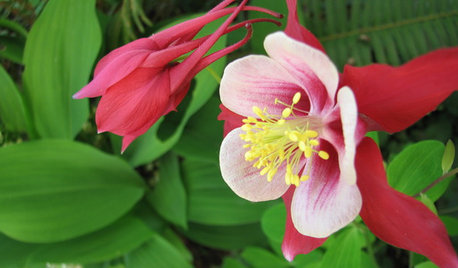
GARDENING FOR BUTTERFLIESGreat Design Plant: Columbine Grows Happily in Shade and Sun
Its ethereal beauty comes from complex forms and wide-ranging colors, but columbine’s benefits are highly attractive too
Full Story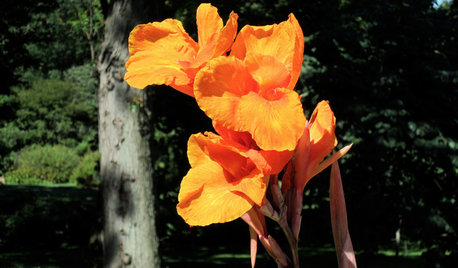
GARDENING GUIDESGreat Design Plant: Canna 'Pretoria'
Plant this showstopping lily in your garden now for the lush feel of a tropical landscape all summer long
Full Story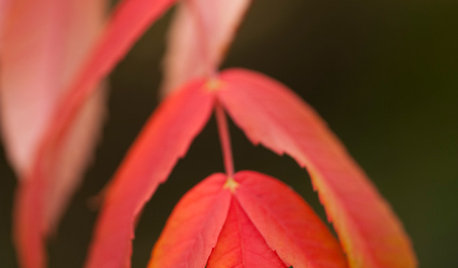
GARDENING GUIDESGreat Design Plant: Rhus Glabra
Smooth sumac provides powerful jolts of fall color and persistent fruit clusters that add interest through the winter
Full Story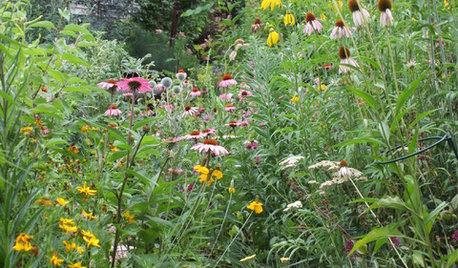
GARDENING FOR BUTTERFLIES3 Ways Native Plants Make Gardening So Much Better
You probably know about the lower maintenance. But native plants' other benefits go far beyond a little less watering and weeding
Full Story





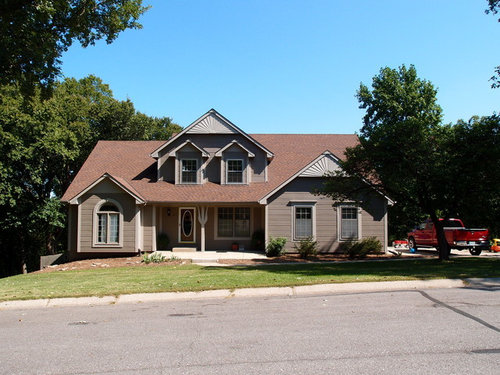





M VOriginal Author
M VOriginal Author
Related Professionals
Londonderry Landscape Architects & Landscape Designers · Hyattsville Landscape Architects & Landscape Designers · River Forest Landscape Architects & Landscape Designers · Frisco Landscape Contractors · Bergenfield Landscape Contractors · Broomfield Landscape Contractors · Burien Landscape Contractors · Uxbridge Landscape Contractors · Waltham Landscape Contractors · Chicago Ridge Landscape Contractors · Chandler Decks, Patios & Outdoor Enclosures · Frisco Decks, Patios & Outdoor Enclosures · Morgan Hill Decks, Patios & Outdoor Enclosures · Lake Forest Swimming Pool Builders · San Lorenzo Swimming Pool BuildersM VOriginal Author
M VOriginal Author
M VOriginal Author
M VOriginal Author
Yardvaark
M VOriginal Author
Yardvaark
M VOriginal Author
Yardvaark
M VOriginal Author
Yardvaark
M VOriginal Author
Yardvaark
M VOriginal Author
Yardvaark