Help with deck on a slope overlooking water
teeboo
11 years ago
Featured Answer
Sort by:Oldest
Comments (18)
catkim
11 years agoYardvaark
11 years agoRelated Professionals
Windham Landscape Architects & Landscape Designers · Southfield Landscape Architects & Landscape Designers · Newcastle Landscape Architects & Landscape Designers · Little Ferry Landscape Contractors · Longmont Landscape Contractors · Metairie Landscape Contractors · Richmond Landscape Contractors · Weslaco Landscape Contractors · Westchester Landscape Contractors · Dedham Decks, Patios & Outdoor Enclosures · Gladstone Decks, Patios & Outdoor Enclosures · Palo Alto Decks, Patios & Outdoor Enclosures · Portage Decks, Patios & Outdoor Enclosures · St. Louis Decks, Patios & Outdoor Enclosures · Tucson Swimming Pool Buildersteeboo
11 years agocatkim
11 years agoYardvaark
11 years agoteeboo
11 years agoteeboo
11 years agodeviant-deziner
11 years agoYardvaark
11 years agoteeboo
11 years agoYardvaark
11 years agoteeboo
11 years agomarcinde
11 years agodeviant-deziner
11 years agodeviant-deziner
11 years agoteeboo
11 years agoteeboo
11 years ago
Related Stories

STANDARD MEASUREMENTSThe Right Dimensions for Your Porch
Depth, width, proportion and detailing all contribute to the comfort and functionality of this transitional space
Full Story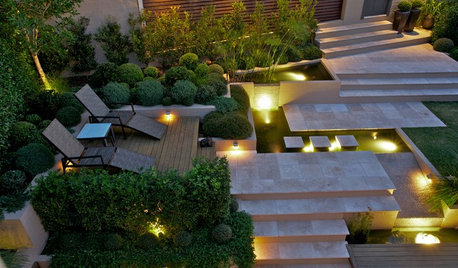
LANDSCAPE DESIGNGarden Levels Transform a Steep Slope in Australia
From unusable to incredible, this outdoor area now has tumbled travertine, water features and mod greenery
Full Story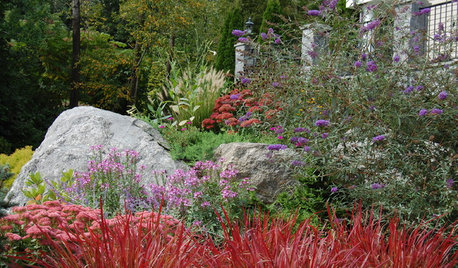
LANDSCAPE DESIGNHow to Design a Great Garden on a Sloped Lot
Get a designer's tips for turning a hillside yard into the beautiful garden you’ve been dreaming of
Full Story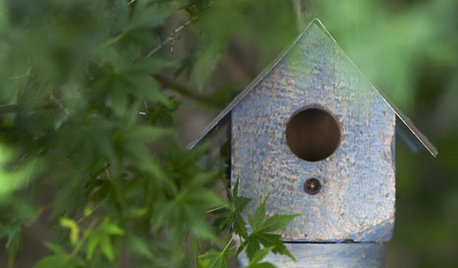
GARDENING AND LANDSCAPINGBe a Citizen Scientist to Help Wildlife, Learn and Have Fun Too
Track butterflies, study birds, capture stars ... when you aid monitoring efforts, you’re lending Mother Nature a hand
Full Story
SELLING YOUR HOUSE10 Tricks to Help Your Bathroom Sell Your House
As with the kitchen, the bathroom is always a high priority for home buyers. Here’s how to showcase your bathroom so it looks its best
Full Story
LIFE12 House-Hunting Tips to Help You Make the Right Choice
Stay organized and focused on your quest for a new home, to make the search easier and avoid surprises later
Full Story
SELLING YOUR HOUSE10 Low-Cost Tweaks to Help Your Home Sell
Put these inexpensive but invaluable fixes on your to-do list before you put your home on the market
Full Story
SELLING YOUR HOUSE5 Savvy Fixes to Help Your Home Sell
Get the maximum return on your spruce-up dollars by putting your money in the areas buyers care most about
Full Story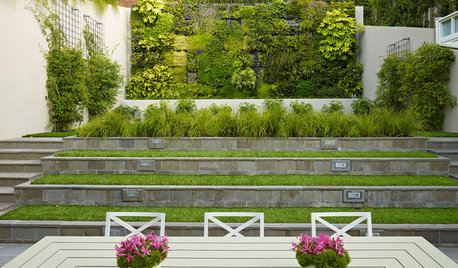
LANDSCAPE DESIGN11 Design Solutions for Sloping Backyards
Hit the garden slopes running with these bright ideas for terraces, zones, paths and more
Full Story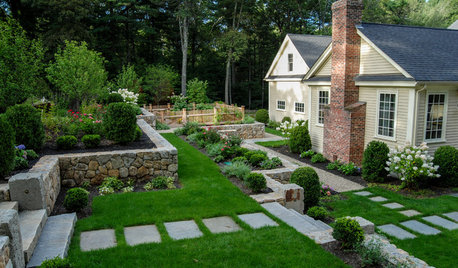
LANDSCAPE DESIGN10 Creative Ways to Work With a Sloped Lot
A slanted yard may be challenging, but it also provides opportunities for beauty and fun
Full Story





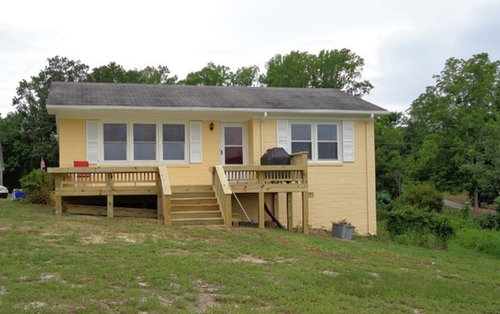

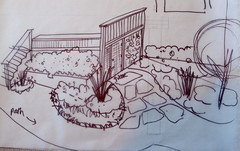
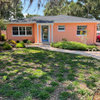
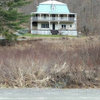
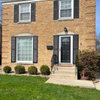
deviant-deziner