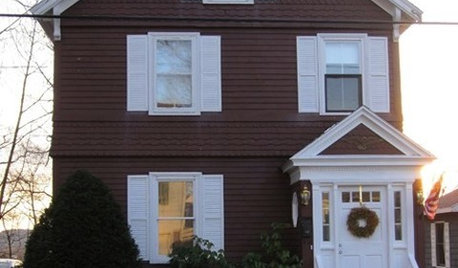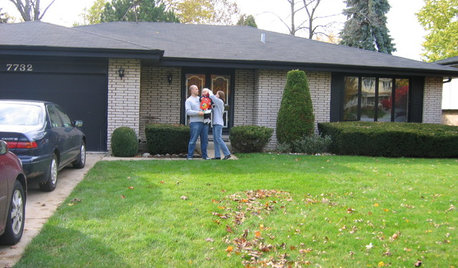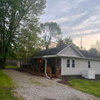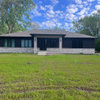Thanks 'Stuck in the Design Process'! and a small question
moon_child
17 years ago
Related Stories

BATHROOM DESIGNHow to Pick a Shower Niche That's Not Stuck in a Rut
Forget "standard." When you're designing a niche, the shelves and spacing have to work for your individual needs
Full Story
LIFEThank U 4 the Gr8 Gift: How to Send Thanks in the Digital Age
We click open invitations and RSVP via text, but a handwritten thank-you is sometimes still best. Here's how to tell
Full Story
WORKING WITH PROS12 Questions Your Interior Designer Should Ask You
The best decorators aren’t dictators — and they’re not mind readers either. To understand your tastes, they need this essential info
Full Story
FEEL-GOOD HOMEThe Question That Can Make You Love Your Home More
Change your relationship with your house for the better by focusing on the answer to something designers often ask
Full Story
MOST POPULAR8 Questions to Ask Yourself Before Meeting With Your Designer
Thinking in advance about how you use your space will get your first design consultation off to its best start
Full Story



SELLING YOUR HOUSE15 Questions to Ask When Interviewing a Real Estate Agent
Here’s what you should find out before selecting an agent to sell your home
Full Story
ORGANIZINGPre-Storage Checklist: 10 Questions to Ask Yourself Before You Store
Wait, stop. Do you really need to keep that item you’re about to put into storage?
Full StoryMore Discussions










laag
moon_childOriginal Author
Related Professionals
Chattanooga Landscape Architects & Landscape Designers · New Mexico Landscape Architects & Landscape Designers · Salem Landscape Contractors · Dunwoody Landscape Contractors · Hoover Landscape Contractors · Merced Landscape Contractors · Tacoma Landscape Contractors · Vermilion Landscape Contractors · Webster Groves Landscape Contractors · Wethersfield Landscape Contractors · Aventura Decks, Patios & Outdoor Enclosures · Bloomington Decks, Patios & Outdoor Enclosures · Crestline Decks, Patios & Outdoor Enclosures · West Palm Beach Swimming Pool Builders · Midwest City Swimming Pool BuildersBrent_In_NoVA
moon_childOriginal Author
mad_gallica (z5 Eastern NY)
rhodium
paws4pets
pls8xx