Stone wall installed-not happy-need advice
teeda
11 years ago
Related Stories

KITCHEN BACKSPLASHESHow to Install a Tile Backsplash
If you've got a steady hand, a few easy-to-find supplies and patience, you can install a tile backsplash in a kitchen or bathroom
Full Story
REMODELING GUIDESContractor Tips: How to Install Tile
Before you pick up a single tile, pull from these tips for expert results
Full Story
BATHROOM DESIGNDreaming of a Spa Tub at Home? Read This Pro Advice First
Before you float away on visions of jets and bubbles and the steamiest water around, consider these very real spa tub issues
Full Story
KITCHEN STORAGEKnife Shopping and Storage: Advice From a Kitchen Pro
Get your kitchen holiday ready by choosing the right knives and storing them safely and efficiently
Full Story
DECORATING GUIDES10 Design Tips Learned From the Worst Advice Ever
If these Houzzers’ tales don’t bolster the courage of your design convictions, nothing will
Full Story
HEALTHY HOMEHow to Childproof Your Home: Expert Advice
Safety strategies, Part 1: Get the lowdown from the pros on which areas of the home need locks, lids, gates and more
Full Story
BATHROOM DESIGNShould You Install a Urinal at Home?
Wall-mounted pit stops are handy in more than just man caves — and they can look better than you might think
Full Story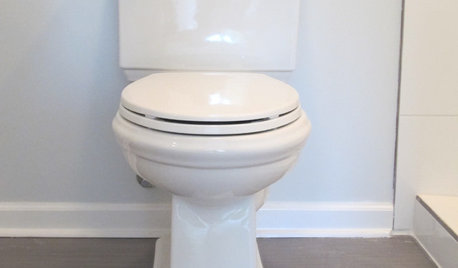
BATHROOM DESIGNHow to Install a Toilet in an Hour
Putting a new commode in a bathroom or powder room yourself saves plumber fees, and it's less scary than you might expect
Full Story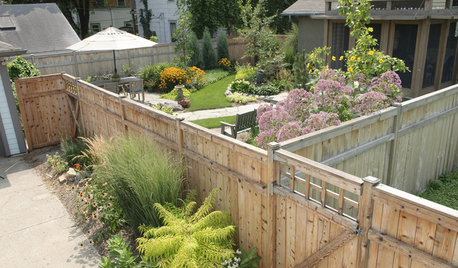
FENCES AND GATESHow to Install a Wood Fence
Gain privacy and separate areas with one of the most economical fencing choices: stained, painted or untreated wood
Full Story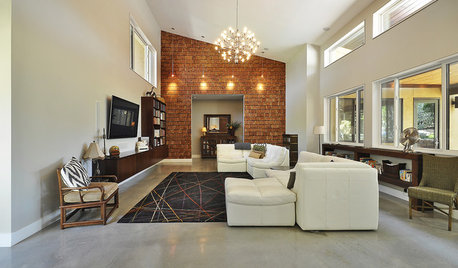
LIGHTINGReady to Install a Chandelier? Here's How to Get It Done
Go for a dramatic look or define a space in an open plan with a light fixture that’s a star
Full Story





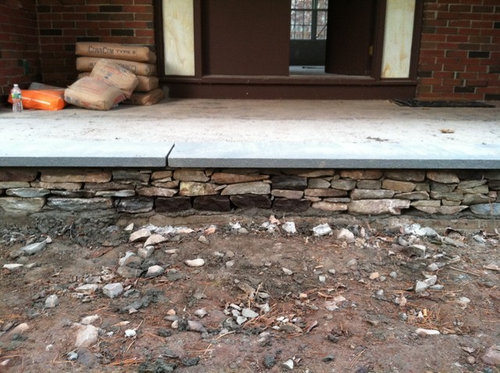


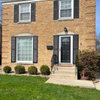

deviant-deziner
Yardvaark
Related Professionals
Wrentham Landscape Architects & Landscape Designers · Baltimore Landscape Architects & Landscape Designers · Birmingham Landscape Architects & Landscape Designers · Buford Landscape Contractors · Pelham Landscape Contractors · Peabody Landscape Contractors · Bridgeport Landscape Contractors · Fort Hunt Landscape Contractors · Fort Payne Landscape Contractors · Haverhill Landscape Contractors · Rockville Landscape Contractors · Sun City Center Landscape Contractors · Miami Decks, Patios & Outdoor Enclosures · Montgomery County Decks, Patios & Outdoor Enclosures · Redlands Decks, Patios & Outdoor EnclosuresteedaOriginal Author
teedaOriginal Author
Yardvaark
teedaOriginal Author
bahia
teedaOriginal Author
Yardvaark
teedaOriginal Author
laag
teedaOriginal Author
deviant-deziner
teedaOriginal Author
Yardvaark
teedaOriginal Author
bahia
laag